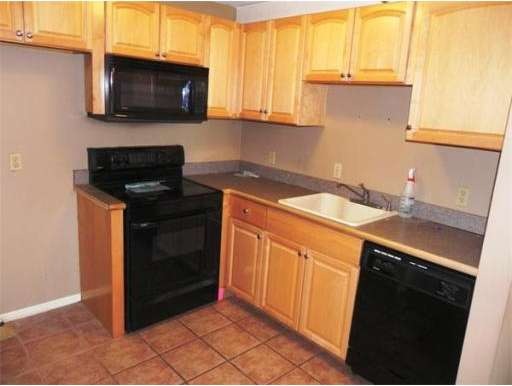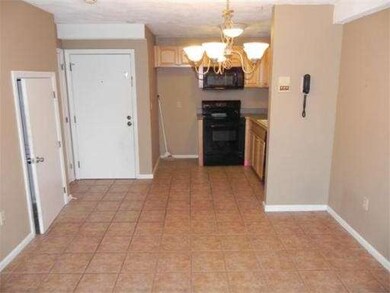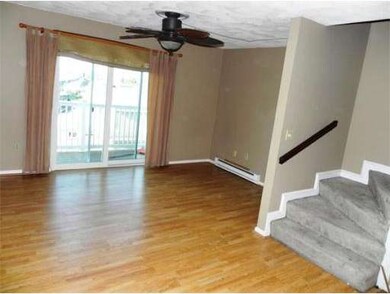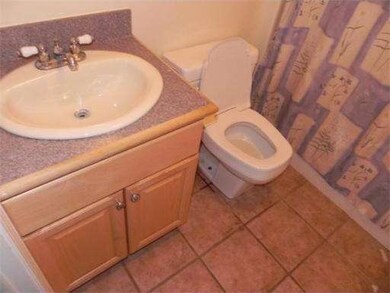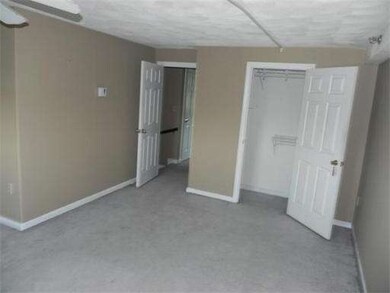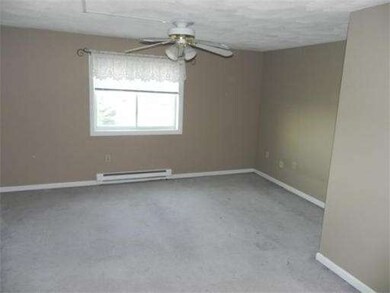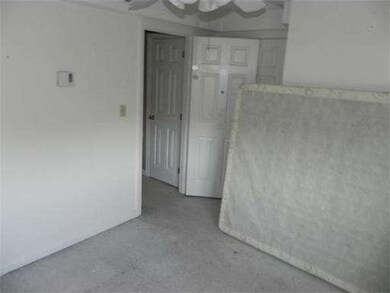12 Summit Ave Unit 15 Beverly, MA 01915
Downtown Beverly NeighborhoodHighlights
- Marina
- Waterfront
- Balcony
- Medical Services
- Property is near public transit
- Park
About This Home
As of October 2020Spacious Townhouse in Desirable Beverly Location! Open Floorplan has Kitchen with Wood Cabinets & Tile Flooring leading to Dining Area! Laminate Floor in Living Room with Sliding Glass Door to Deck! Carpeted Stairs guide the way to Two Spacious Bedrooms, both with Carpet! Full Bathroom has Tile Floors & Shower with Tub! 1 Deeded Parking Space! Close to Beverly Pier, Parks & Restaurants! Will not last at this great price! See it today!
Last Agent to Sell the Property
Listing Group
Lamacchia Realty, Inc.
Co-Listed By
Kristina Axon
Lamacchia Realty, Inc. License #449543755
Townhouse Details
Home Type
- Townhome
Est. Annual Taxes
- $2,140
Year Built
- Built in 1985
Lot Details
- Waterfront
- Two or More Common Walls
HOA Fees
- $449 Monthly HOA Fees
Home Design
- Shingle Roof
Interior Spaces
- 852 Sq Ft Home
- 2-Story Property
- Ceiling Fan
- Insulated Windows
- Combination Dining and Living Room
Kitchen
- Range
- Microwave
- Dishwasher
- Disposal
Flooring
- Wall to Wall Carpet
- Laminate
- Ceramic Tile
Bedrooms and Bathrooms
- 2 Bedrooms
- Primary bedroom located on second floor
- 1 Full Bathroom
Parking
- 1 Car Parking Space
- Deeded Parking
Outdoor Features
- Balcony
Location
- Property is near public transit
- Property is near schools
Schools
- Ayers Elementary School
- Briscoe Middle School
- Beverly High School
Utilities
- No Cooling
- 3 Heating Zones
- Electric Baseboard Heater
- Electric Water Heater
Listing and Financial Details
- Assessor Parcel Number 4180186
Community Details
Overview
- Association fees include water, sewer, insurance, maintenance structure, ground maintenance, snow removal, trash
- 22 Units
- Summit Avenue Condominium Community
Amenities
- Medical Services
- Shops
- Coin Laundry
Recreation
- Marina
- Park
Pet Policy
- Breed Restrictions
Ownership History
Purchase Details
Home Financials for this Owner
Home Financials are based on the most recent Mortgage that was taken out on this home.Purchase Details
Purchase Details
Home Financials for this Owner
Home Financials are based on the most recent Mortgage that was taken out on this home.Map
Home Values in the Area
Average Home Value in this Area
Purchase History
| Date | Type | Sale Price | Title Company |
|---|---|---|---|
| Condominium Deed | $285,000 | None Available | |
| Not Resolvable | $189,300 | -- | |
| Deed | $190,000 | -- |
Mortgage History
| Date | Status | Loan Amount | Loan Type |
|---|---|---|---|
| Open | $270,750 | New Conventional | |
| Previous Owner | $190,000 | Purchase Money Mortgage |
Property History
| Date | Event | Price | Change | Sq Ft Price |
|---|---|---|---|---|
| 10/16/2020 10/16/20 | Sold | $285,000 | +3.6% | $335 / Sq Ft |
| 08/29/2020 08/29/20 | Pending | -- | -- | -- |
| 08/25/2020 08/25/20 | For Sale | $275,000 | +120.0% | $323 / Sq Ft |
| 11/07/2012 11/07/12 | Sold | $125,000 | +4.3% | $147 / Sq Ft |
| 09/20/2012 09/20/12 | Pending | -- | -- | -- |
| 08/22/2012 08/22/12 | Price Changed | $119,900 | 0.0% | $141 / Sq Ft |
| 08/22/2012 08/22/12 | For Sale | $119,900 | -4.1% | $141 / Sq Ft |
| 08/03/2012 08/03/12 | Pending | -- | -- | -- |
| 07/09/2012 07/09/12 | Price Changed | $125,000 | -10.1% | $147 / Sq Ft |
| 06/19/2012 06/19/12 | Price Changed | $139,000 | -12.6% | $163 / Sq Ft |
| 05/22/2012 05/22/12 | For Sale | $159,000 | -- | $187 / Sq Ft |
Tax History
| Year | Tax Paid | Tax Assessment Tax Assessment Total Assessment is a certain percentage of the fair market value that is determined by local assessors to be the total taxable value of land and additions on the property. | Land | Improvement |
|---|---|---|---|---|
| 2025 | $3,595 | $327,100 | $0 | $327,100 |
| 2024 | $3,396 | $302,400 | $0 | $302,400 |
| 2023 | $3,201 | $284,300 | $0 | $284,300 |
| 2022 | $3,176 | $261,000 | $0 | $261,000 |
| 2021 | $2,935 | $231,100 | $0 | $231,100 |
| 2020 | $2,608 | $203,300 | $0 | $203,300 |
| 2019 | $2,456 | $185,900 | $0 | $185,900 |
| 2018 | $2,512 | $184,700 | $0 | $184,700 |
| 2017 | $2,462 | $172,400 | $0 | $172,400 |
| 2016 | $2,328 | $161,800 | $0 | $161,800 |
| 2015 | $2,283 | $161,800 | $0 | $161,800 |
Source: MLS Property Information Network (MLS PIN)
MLS Number: 71386174
APN: BEVE-000004-000139-000015
- 15 River St
- 17 Stone St Unit C
- 19 Bartlett St
- 109 Water St Unit 304
- 123 Water St Unit 48
- 24 Vestry St
- 6 Marion Ave
- 19 Wallis St Unit 4
- 46 Federal St
- 49 Federal St
- 12 Rice St Unit 2
- 8 Rice St
- 41 Bridge St
- 20 Planters St
- 28 Arthur St Unit 1
- 19 Pond St
- 20 Atlantic Ave
- 10 Dearborn Ln
- 96 Bridge St
- 4 Felt St
