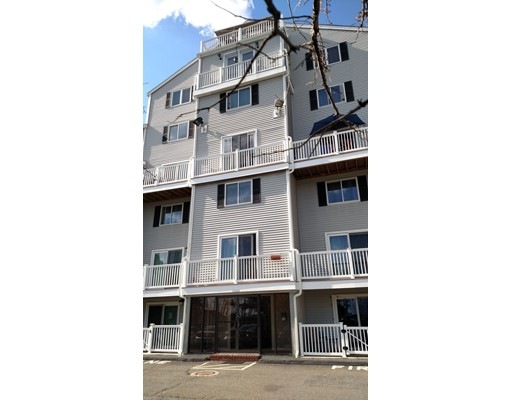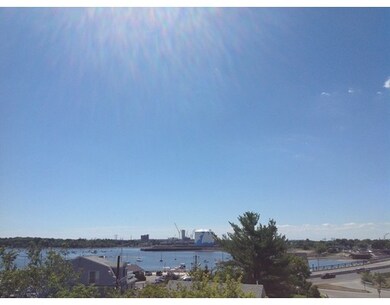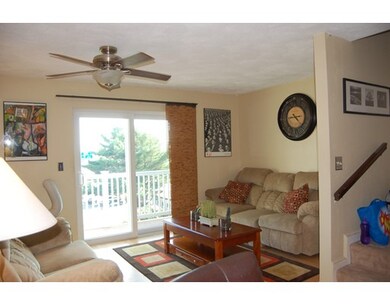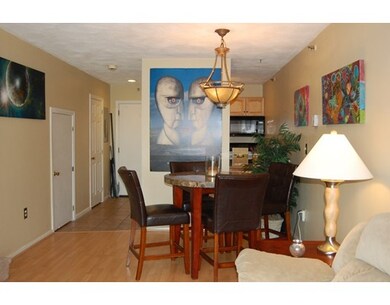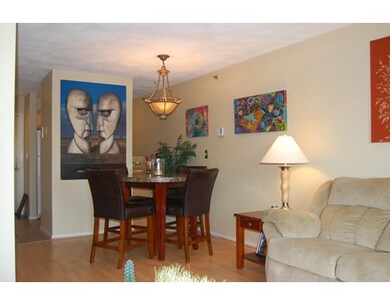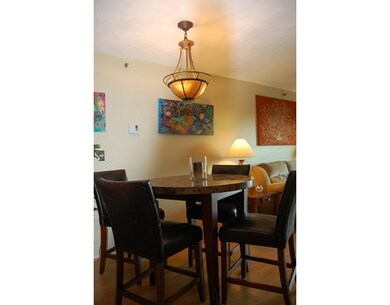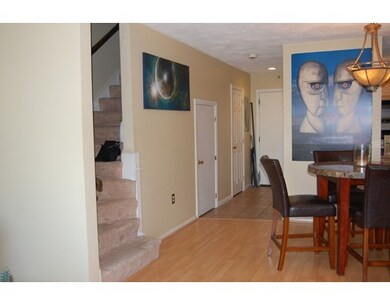12 Summit Ave Unit 20 Beverly, MA 01915
Downtown Beverly NeighborhoodAbout This Home
As of May 2021OCEANVIEWS!!!!!! Bright and sunny townhouse style condo with amazing views of Beverly Harbor. First floor consists of kitchen, dining area,half bath, living room with a slider that opens up to your private balcony over looking the Harbor. The kitchen has ample cabinets and a pantry for additional storage. The 2nd floor offers two large bedrooms and a full bath. This unit is walking distance to public transportation, beaches, and restaurants. Why rent when you can own!! Condo Fee includes special assement until 2020, loan matures. More Photo's coming Soon!!
Ownership History
Purchase Details
Home Financials for this Owner
Home Financials are based on the most recent Mortgage that was taken out on this home.Purchase Details
Home Financials for this Owner
Home Financials are based on the most recent Mortgage that was taken out on this home.Purchase Details
Home Financials for this Owner
Home Financials are based on the most recent Mortgage that was taken out on this home.Purchase Details
Home Financials for this Owner
Home Financials are based on the most recent Mortgage that was taken out on this home.Map
Property Details
Home Type
Condominium
Est. Annual Taxes
$3,794
Year Built
1985
Lot Details
0
Listing Details
- Unit Level: 2
- Unit Placement: Upper, Middle
- Property Type: Condominium/Co-Op
- Other Agent: 1.00
- Lead Paint: Unknown
- Year Round: Yes
- Special Features: None
- Property Sub Type: Condos
- Year Built: 1985
Interior Features
- Appliances: Range, Refrigerator
- Has Basement: No
- Number of Rooms: 4
- Amenities: Public Transportation, Park, Walk/Jog Trails, Marina
- Electric: Circuit Breakers
- Flooring: Vinyl, Wall to Wall Carpet
- Interior Amenities: Intercom
- Bedroom 2: Second Floor
- Bathroom #1: First Floor
- Kitchen: First Floor
- Living Room: First Floor
- Master Bedroom: Second Floor
- Dining Room: First Floor
- No Living Levels: 3
Exterior Features
- Roof: Asphalt/Fiberglass Shingles
- Construction: Frame
- Exterior: Vinyl
- Exterior Unit Features: Balcony
- Beach Ownership: Public
- Waterview Flag: Yes
Garage/Parking
- Parking Spaces: 1
Utilities
- Heating: Electric Baseboard
- Hot Water: Electric
- Sewer: City/Town Sewer
- Water: City/Town Water
Condo/Co-op/Association
- Condominium Name: Summit Avenue Condominiums
- Association Fee Includes: Water, Sewer, Master Insurance, Exterior Maintenance, Road Maintenance, Landscaping, Snow Removal
- Association Security: Intercom
- Management: Professional - Off Site
- No Units: 23
- Unit Building: 20
Fee Information
- Fee Interval: Monthly
Lot Info
- Zoning: RMD
Multi Family
- Waterview: Harbor
Home Values in the Area
Average Home Value in this Area
Purchase History
| Date | Type | Sale Price | Title Company |
|---|---|---|---|
| Condominium Deed | $310,000 | None Available | |
| Condominium Deed | $240,000 | -- | |
| Not Resolvable | $208,000 | -- | |
| Deed | $208,000 | -- |
Mortgage History
| Date | Status | Loan Amount | Loan Type |
|---|---|---|---|
| Open | $279,000 | Purchase Money Mortgage | |
| Previous Owner | $204,786 | Purchase Money Mortgage |
Property History
| Date | Event | Price | Change | Sq Ft Price |
|---|---|---|---|---|
| 05/13/2021 05/13/21 | Sold | $310,000 | 0.0% | $352 / Sq Ft |
| 04/04/2021 04/04/21 | Pending | -- | -- | -- |
| 04/01/2021 04/01/21 | For Sale | $310,000 | 0.0% | $352 / Sq Ft |
| 10/07/2019 10/07/19 | Rented | $2,000 | +5.3% | -- |
| 09/23/2019 09/23/19 | Price Changed | $1,900 | -5.0% | $2 / Sq Ft |
| 09/09/2019 09/09/19 | Price Changed | $2,000 | -4.8% | $2 / Sq Ft |
| 09/03/2019 09/03/19 | For Rent | $2,100 | 0.0% | -- |
| 08/23/2019 08/23/19 | Sold | $240,000 | -4.0% | $273 / Sq Ft |
| 07/31/2019 07/31/19 | Pending | -- | -- | -- |
| 06/27/2019 06/27/19 | Price Changed | $250,000 | -3.8% | $284 / Sq Ft |
| 06/05/2019 06/05/19 | Price Changed | $260,000 | -7.1% | $295 / Sq Ft |
| 05/19/2019 05/19/19 | Price Changed | $279,900 | -3.4% | $318 / Sq Ft |
| 05/03/2019 05/03/19 | For Sale | $289,900 | +39.4% | $329 / Sq Ft |
| 09/13/2016 09/13/16 | Sold | $208,000 | -5.4% | $236 / Sq Ft |
| 08/09/2016 08/09/16 | Pending | -- | -- | -- |
| 08/03/2016 08/03/16 | For Sale | $219,900 | -- | $250 / Sq Ft |
Tax History
| Year | Tax Paid | Tax Assessment Tax Assessment Total Assessment is a certain percentage of the fair market value that is determined by local assessors to be the total taxable value of land and additions on the property. | Land | Improvement |
|---|---|---|---|---|
| 2025 | $3,794 | $345,200 | $0 | $345,200 |
| 2024 | $3,571 | $318,000 | $0 | $318,000 |
| 2023 | $3,371 | $299,400 | $0 | $299,400 |
| 2022 | $3,339 | $274,400 | $0 | $274,400 |
| 2021 | $3,021 | $237,900 | $0 | $237,900 |
| 2020 | $2,959 | $230,600 | $0 | $230,600 |
| 2019 | $2,799 | $211,900 | $0 | $211,900 |
| 2018 | $2,659 | $195,500 | $0 | $195,500 |
| 2017 | $2,606 | $182,500 | $0 | $182,500 |
| 2016 | $2,465 | $171,300 | $0 | $171,300 |
| 2015 | $2,417 | $171,300 | $0 | $171,300 |
Source: MLS Property Information Network (MLS PIN)
MLS Number: 72047655
APN: BEVE-000004-000139-000020
- 15 River St
- 17 Stone St Unit C
- 19 Bartlett St
- 109 Water St Unit 304
- 123 Water St Unit 48
- 24 Vestry St
- 6 Marion Ave
- 19 Wallis St Unit 4
- 46 Federal St
- 49 Federal St
- 12 Rice St Unit 2
- 8 Rice St
- 41 Bridge St
- 20 Planters St
- 28 Arthur St Unit 1
- 19 Pond St
- 20 Atlantic Ave
- 10 Dearborn Ln
- 96 Bridge St
- 4 Felt St
