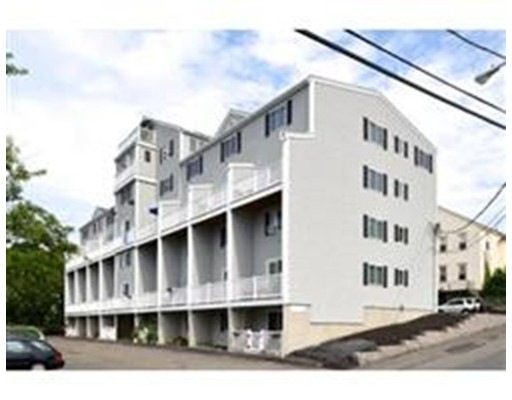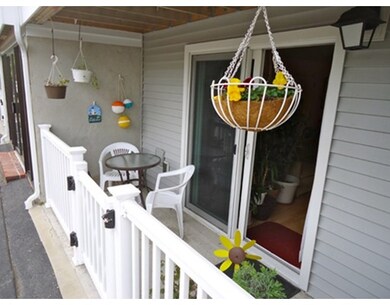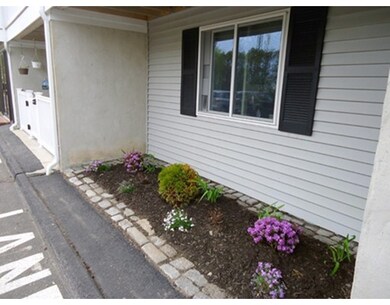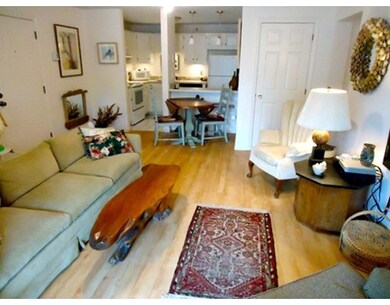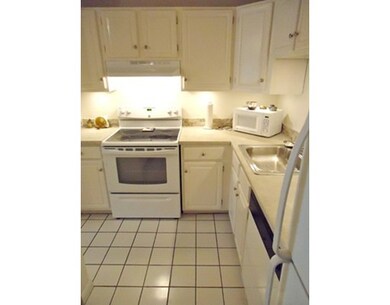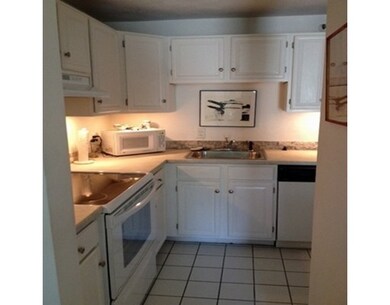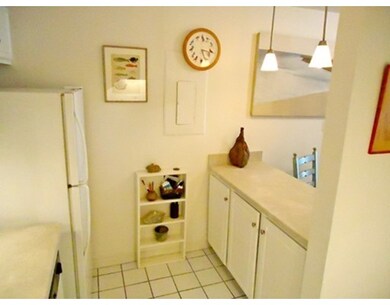12 Summit Ave Unit 3 Beverly, MA 01915
Downtown Beverly NeighborhoodAbout This Home
As of May 2019First floor condo with large open concept living room/kitchen. This ground level unit features a gated patio off living room w slider into unit from parking area. Includes parking, newer appliances and flooring. The building had tons of updates in 2010, new roof, siding, windows, sliders and patios. Close to train and downtown. Truly own for less than renting!
Last Agent to Sell the Property
Jeanne Lovely
Armstrong Field Real Estate License #454000749
Last Buyer's Agent
Kathleen Aborn
Century 21 North East License #448553377
Ownership History
Purchase Details
Home Financials for this Owner
Home Financials are based on the most recent Mortgage that was taken out on this home.Purchase Details
Home Financials for this Owner
Home Financials are based on the most recent Mortgage that was taken out on this home.Purchase Details
Home Financials for this Owner
Home Financials are based on the most recent Mortgage that was taken out on this home.Purchase Details
Home Financials for this Owner
Home Financials are based on the most recent Mortgage that was taken out on this home.Map
Property Details
Home Type
Condominium
Est. Annual Taxes
$2,850
Year Built
1985
Lot Details
0
Listing Details
- Unit Level: 1
- Unit Placement: Street
- Other Agent: 1.00
- Special Features: None
- Property Sub Type: Condos
- Year Built: 1985
Interior Features
- Appliances: Range, Dishwasher, Disposal, Refrigerator
- Has Basement: No
- Number of Rooms: 3
- Amenities: Public Transportation, Laundromat, T-Station
- Energy: Insulated Windows, Insulated Doors
- Flooring: Tile, Vinyl
- Interior Amenities: Cable Available
- Bathroom #1: First Floor
- Kitchen: First Floor
- Living Room: First Floor, 14X20
- Master Bedroom: First Floor, 14X13
- Master Bedroom Description: Flooring - Vinyl
Exterior Features
- Roof: Asphalt/Fiberglass Shingles
- Construction: Frame
- Exterior: Clapboard
- Exterior Unit Features: Covered Patio/Deck
Garage/Parking
- Parking: Off-Street, Deeded
- Parking Spaces: 1
Utilities
- Cooling: None
- Heating: Electric Baseboard
- Heat Zones: 1
- Hot Water: Electric
- Utility Connections: for Electric Oven
Condo/Co-op/Association
- Condominium Name: Summit Ave Condominium
- Association Fee Includes: Water, Sewer, Master Insurance, Laundry Facilities, Exterior Maintenance, Snow Removal
- Association Pool: No
- Association Security: Intercom
- Management: Professional - On Site
- Pets Allowed: Yes w/ Restrictions
- No Units: 23
- Unit Building: 3
Home Values in the Area
Average Home Value in this Area
Purchase History
| Date | Type | Sale Price | Title Company |
|---|---|---|---|
| Not Resolvable | $203,500 | -- | |
| Not Resolvable | $137,500 | -- | |
| Not Resolvable | $130,000 | -- | |
| Deed | $179,900 | -- |
Mortgage History
| Date | Status | Loan Amount | Loan Type |
|---|---|---|---|
| Open | $199,850 | Stand Alone Refi Refinance Of Original Loan | |
| Closed | $176,000 | Stand Alone Refi Refinance Of Original Loan | |
| Closed | $276,000 | Stand Alone Refi Refinance Of Original Loan | |
| Closed | $162,850 | New Conventional | |
| Previous Owner | $298,000 | Unknown | |
| Previous Owner | $130,625 | New Conventional | |
| Previous Owner | $303,574 | No Value Available | |
| Previous Owner | $143,900 | Stand Alone Refi Refinance Of Original Loan | |
| Previous Owner | $308,047 | FHA | |
| Previous Owner | $143,900 | Adjustable Rate Mortgage/ARM |
Property History
| Date | Event | Price | Change | Sq Ft Price |
|---|---|---|---|---|
| 05/15/2019 05/15/19 | Sold | $203,500 | -3.1% | $323 / Sq Ft |
| 04/15/2019 04/15/19 | Pending | -- | -- | -- |
| 04/14/2019 04/14/19 | For Sale | $210,000 | 0.0% | $333 / Sq Ft |
| 04/04/2019 04/04/19 | Pending | -- | -- | -- |
| 03/28/2019 03/28/19 | For Sale | $210,000 | +52.7% | $333 / Sq Ft |
| 08/31/2015 08/31/15 | Sold | $137,500 | 0.0% | $218 / Sq Ft |
| 08/06/2015 08/06/15 | Pending | -- | -- | -- |
| 07/13/2015 07/13/15 | Off Market | $137,500 | -- | -- |
| 06/11/2015 06/11/15 | Price Changed | $142,000 | 0.0% | $225 / Sq Ft |
| 06/11/2015 06/11/15 | For Sale | $142,000 | +3.3% | $225 / Sq Ft |
| 04/19/2015 04/19/15 | Off Market | $137,500 | -- | -- |
| 04/14/2015 04/14/15 | For Sale | $144,900 | +11.5% | $230 / Sq Ft |
| 02/08/2013 02/08/13 | Sold | $130,000 | -3.7% | $206 / Sq Ft |
| 01/30/2013 01/30/13 | Pending | -- | -- | -- |
| 11/15/2012 11/15/12 | Price Changed | $135,000 | -7.8% | $214 / Sq Ft |
| 10/30/2012 10/30/12 | For Sale | $146,500 | -- | $232 / Sq Ft |
Tax History
| Year | Tax Paid | Tax Assessment Tax Assessment Total Assessment is a certain percentage of the fair market value that is determined by local assessors to be the total taxable value of land and additions on the property. | Land | Improvement |
|---|---|---|---|---|
| 2025 | $2,850 | $259,300 | $0 | $259,300 |
| 2024 | $2,708 | $241,100 | $0 | $241,100 |
| 2023 | $2,571 | $228,300 | $0 | $228,300 |
| 2022 | $2,569 | $211,100 | $0 | $211,100 |
| 2021 | $2,389 | $188,100 | $0 | $188,100 |
| 2020 | $2,272 | $177,100 | $0 | $177,100 |
| 2019 | $2,037 | $154,200 | $0 | $154,200 |
| 2018 | $1,930 | $141,900 | $0 | $141,900 |
| 2017 | $1,891 | $132,400 | $0 | $132,400 |
| 2016 | $1,790 | $124,400 | $0 | $124,400 |
| 2015 | $1,755 | $124,400 | $0 | $124,400 |
Source: MLS Property Information Network (MLS PIN)
MLS Number: 71816763
APN: BEVE-000004-000139-000003
- 15 River St
- 17 Stone St Unit C
- 19 Bartlett St
- 109 Water St Unit 304
- 123 Water St Unit 48
- 24 Vestry St
- 6 Marion Ave
- 19 Wallis St Unit 4
- 46 Federal St
- 49 Federal St
- 12 Rice St Unit 2
- 8 Rice St
- 41 Bridge St
- 20 Planters St
- 28 Arthur St Unit 1
- 19 Pond St
- 20 Atlantic Ave
- 10 Dearborn Ln
- 96 Bridge St
- 4 Felt St
