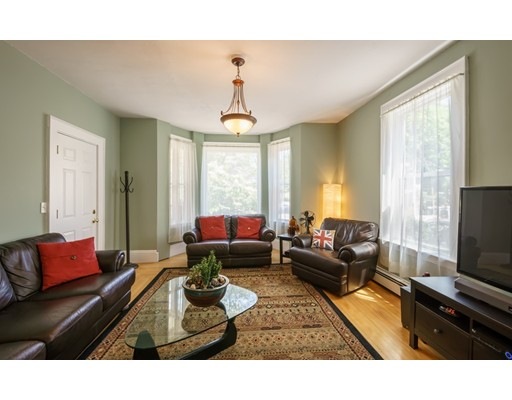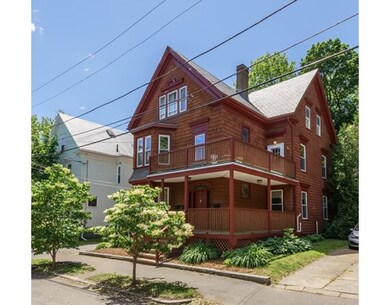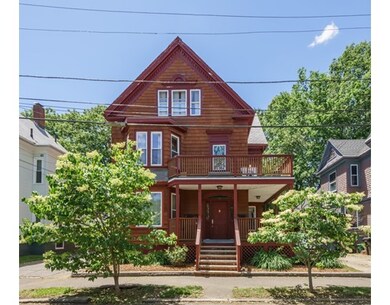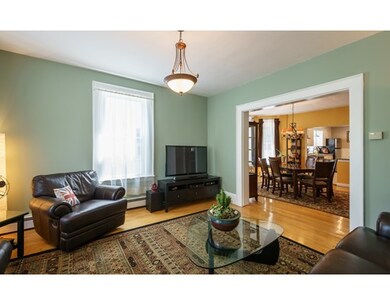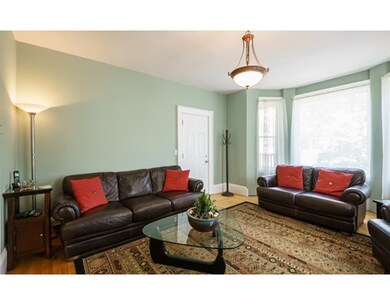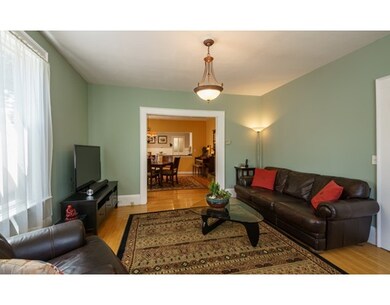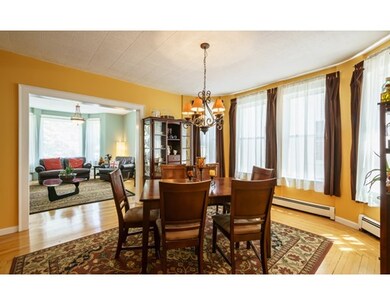
12 Summit Ave Unit 1 Salem, MA 01970
South Salem NeighborhoodAbout This Home
As of July 2019Fabulous Open Concept First Floor Residence! This Gorgeous Victorian boasts large rooms with high ceilings, bay windows, beautiful hardwood floors and a stunning fireplace with original glazed tiles on the hearth and around the firebox Plus a Stunning carved overmantle with inlaid mirror! Chef's will love this huge eat-in kitchen with storage galore, stainless appliances, granite countertops with matching moveable island, beadboard cabinetry, recessed lighting and ceramic tile backsplash and floor. A separate mudroom with laundry is located just off the kitchen. The master is a great size with a large closet complete with an organizer system. A pretty archway leads through the hallway with cedar closet to the 2nd bedroom. Easily accommodating a huge vanity, the bath and also features built-in storage, tile floor and recessed lighting. The many recent updates also include all new Harvey windows and new high efficiency heating system. Exclusive use Garage parking and Porch! Super Deal!!!
Property Details
Home Type
Condominium
Est. Annual Taxes
$4,647
Year Built
1890
Lot Details
0
Listing Details
- Unit Level: 1
- Unit Placement: Street
- Property Type: Condominium/Co-Op
- Other Agent: 2.50
- Lead Paint: Unknown
- Special Features: None
- Property Sub Type: Condos
- Year Built: 1890
Interior Features
- Appliances: Range, Dishwasher, Disposal, Microwave, Refrigerator, Washer, Dryer
- Fireplaces: 1
- Has Basement: Yes
- Fireplaces: 1
- Number of Rooms: 6
- Amenities: Public Transportation, Swimming Pool, Tennis Court, Park, Walk/Jog Trails, University
- Electric: Circuit Breakers, 100 Amps
- Energy: Insulated Windows
- Flooring: Wood, Tile
- Bedroom 2: First Floor
- Bathroom #1: First Floor
- Kitchen: First Floor
- Laundry Room: First Floor
- Living Room: First Floor
- Master Bedroom: First Floor
- Master Bedroom Description: Ceiling Fan(s), Closet - Walk-in, Flooring - Wood
- Dining Room: First Floor
- Oth1 Room Name: Mud Room
- Oth1 Level: First Floor
- No Living Levels: 1
Exterior Features
- Roof: Slate
- Construction: Frame
- Exterior: Shingles, Wood
- Exterior Unit Features: Porch
Garage/Parking
- Garage Parking: Detached
- Garage Spaces: 1
- Parking Spaces: 1
Utilities
- Heating: Hot Water Baseboard, Gas
- Hot Water: Electric
- Utility Connections: for Gas Range
- Sewer: City/Town Sewer
- Water: City/Town Water
Condo/Co-op/Association
- Association Fee Includes: Water, Sewer, Master Insurance, Exterior Maintenance, Reserve Funds
- Management: Owner Association
- Pets Allowed: Yes
- No Units: 3
- Unit Building: 1
Fee Information
- Fee Interval: Monthly
Lot Info
- Zoning: R1
Ownership History
Purchase Details
Home Financials for this Owner
Home Financials are based on the most recent Mortgage that was taken out on this home.Purchase Details
Home Financials for this Owner
Home Financials are based on the most recent Mortgage that was taken out on this home.Purchase Details
Home Financials for this Owner
Home Financials are based on the most recent Mortgage that was taken out on this home.Similar Homes in Salem, MA
Home Values in the Area
Average Home Value in this Area
Purchase History
| Date | Type | Sale Price | Title Company |
|---|---|---|---|
| Not Resolvable | $341,500 | -- | |
| Not Resolvable | $280,000 | -- | |
| Deed | $235,000 | -- |
Mortgage History
| Date | Status | Loan Amount | Loan Type |
|---|---|---|---|
| Open | $307,800 | Stand Alone Refi Refinance Of Original Loan | |
| Closed | $307,350 | New Conventional | |
| Previous Owner | $271,600 | New Conventional | |
| Previous Owner | $204,000 | No Value Available | |
| Previous Owner | $51,000 | No Value Available | |
| Previous Owner | $47,000 | Purchase Money Mortgage | |
| Previous Owner | $188,000 | No Value Available |
Property History
| Date | Event | Price | Change | Sq Ft Price |
|---|---|---|---|---|
| 07/01/2025 07/01/25 | Pending | -- | -- | -- |
| 06/18/2025 06/18/25 | For Sale | $484,900 | +42.0% | $414 / Sq Ft |
| 07/15/2019 07/15/19 | Sold | $341,500 | +7.1% | $292 / Sq Ft |
| 06/15/2019 06/15/19 | Pending | -- | -- | -- |
| 06/05/2019 06/05/19 | For Sale | $319,000 | +13.9% | $273 / Sq Ft |
| 07/25/2016 07/25/16 | Sold | $280,000 | +7.7% | $239 / Sq Ft |
| 06/28/2016 06/28/16 | Pending | -- | -- | -- |
| 06/14/2016 06/14/16 | For Sale | $259,900 | -- | $222 / Sq Ft |
Tax History Compared to Growth
Tax History
| Year | Tax Paid | Tax Assessment Tax Assessment Total Assessment is a certain percentage of the fair market value that is determined by local assessors to be the total taxable value of land and additions on the property. | Land | Improvement |
|---|---|---|---|---|
| 2025 | $4,647 | $409,800 | $0 | $409,800 |
| 2024 | $4,543 | $391,000 | $0 | $391,000 |
| 2023 | $4,426 | $353,800 | $0 | $353,800 |
| 2022 | $4,285 | $323,400 | $0 | $323,400 |
| 2021 | $4,219 | $305,700 | $0 | $305,700 |
| 2020 | $4,131 | $285,900 | $0 | $285,900 |
| 2019 | $3,924 | $259,900 | $0 | $259,900 |
| 2018 | $3,664 | $238,200 | $0 | $238,200 |
| 2017 | $3,592 | $226,500 | $0 | $226,500 |
| 2016 | $3,399 | $216,900 | $0 | $216,900 |
| 2015 | $3,403 | $207,400 | $0 | $207,400 |
Agents Affiliated with this Home
-
Merry Fox Team
M
Seller's Agent in 2025
Merry Fox Team
MerryFox Realty
20 in this area
272 Total Sales
-
Dan Fox

Seller Co-Listing Agent in 2025
Dan Fox
MerryFox Realty
(978) 740-0008
11 in this area
99 Total Sales
-
Jason Berroa

Seller's Agent in 2019
Jason Berroa
RE/MAX 360
(617) 991-5100
27 Total Sales
-
Lillian Montalto

Buyer's Agent in 2019
Lillian Montalto
Lillian Montalto Signature Properties
(978) 815-6300
2 in this area
208 Total Sales
-
Pam McKee

Seller's Agent in 2016
Pam McKee
Keller Williams Realty Evolution
(978) 500-4047
14 in this area
106 Total Sales
-
Amy Wallick

Buyer's Agent in 2016
Amy Wallick
Lamacchia Realty, Inc.
(978) 767-0889
3 in this area
91 Total Sales
Map
Source: MLS Property Information Network (MLS PIN)
MLS Number: 72027119
APN: SALE-000033-000000-000454-000801-000801
- 275 Lafayette St
- 256 Lafayette St Unit 3
- 21 Willow Ave Unit B
- 232 Lafayette St
- 35 Ocean Ave Unit 3
- 27 Ocean Ave Unit 1
- 13 Ocean Terrace
- 3 Saltonstall Pkwy
- 2A Hazel St Unit 3
- 12 Shore Ave
- 6R Hazel Terrace Unit 6
- 21 Laurel St
- 71 Ocean Ave Unit 3
- 14 Forest Ave
- 24 Cabot St Unit 1
- 327 Lafayette St Unit 2
- 88 Congress St Unit 6
- 30 Charles St
- 18 Ropes St Unit 1L
- 69 Harbor St
