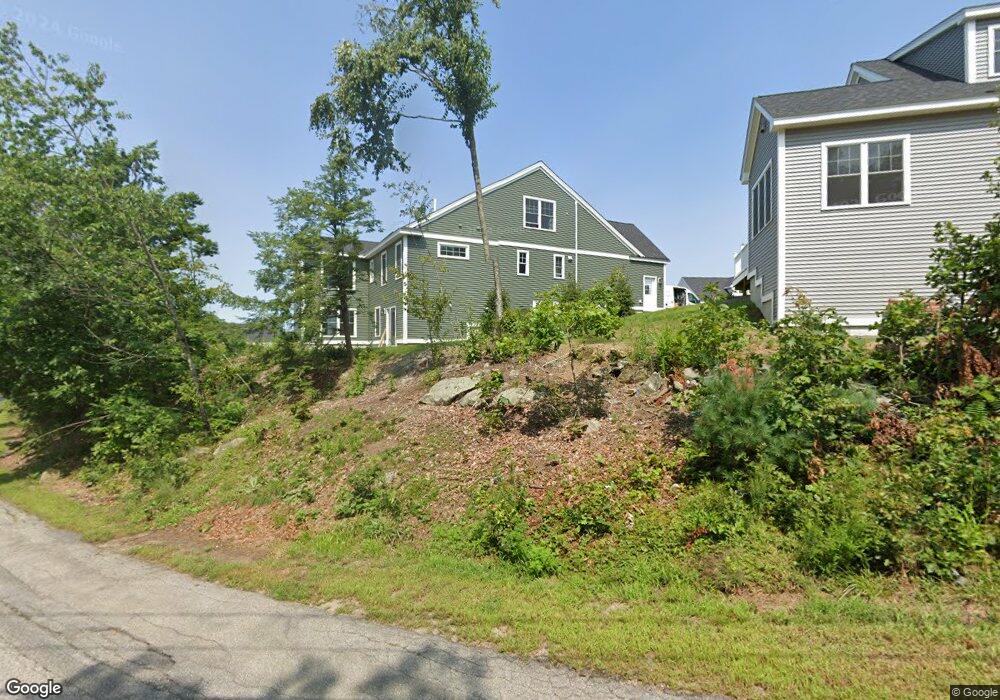12 Summit Cir Newmarket, NH 03857
4
Beds
4
Baths
2,650
Sq Ft
--
Built
About This Home
This home is located at 12 Summit Cir, Newmarket, NH 03857. 12 Summit Cir is a home located in Rockingham County with nearby schools including Newmarket Elementary School, Newmarket Junior High School, and Newmarket Senior High School.
Create a Home Valuation Report for This Property
The Home Valuation Report is an in-depth analysis detailing your home's value as well as a comparison with similar homes in the area
Home Values in the Area
Average Home Value in this Area
Tax History Compared to Growth
Map
Nearby Homes
- 21 Briallia Cir
- 141 Hersey Ln
- 10 Merrill Ln
- 5 Langs Ln
- 254 Ash Swamp Rd
- 411 Ash Swamp Rd
- 0 Pear Tree Ln Unit 9
- 0 Pear Tree Ln Unit 10
- 16 Bennett Way
- 1 Lee Hook Rd
- 4 Kelsey Dr
- 24 Lilac Ln
- 29 Hamel Farm Dr
- 8 Stonewall Way
- 16 Railroad St
- 13 Moonlight Dr
- 90 Colgate Rd
- 325 Lita Ln
- 23 Columbia Dr
- 13 Tucker Way
- 18 Tanner Cir Unit 2
- 12 Summit Cir Unit 45
- 40 Tanner Cir Unit Lot 5
- 24 Tanner Cir Unit Lot 8
- 18 Tanner Cir Unit Lot 2
- 19 Tanner Cir Unit Lot 3
- 30 Grant Rd
- 46 Grant Rd
- 7 Kielty Dr
- 8 Kielty Dr
- 50 Grant Rd
- 5 Kielty Dr
- 6 Kielty Dr
- 3 Kielty Dr
- 40 Grant Rd
- 4 Kielty Dr
- 30 Briallia Cir
- 28 Briallia Cir
- 32 Briallia Cir
- 26 Briallia Cir
