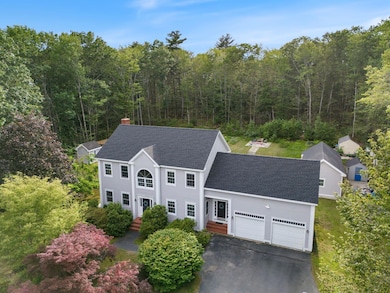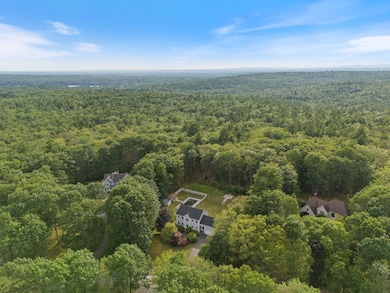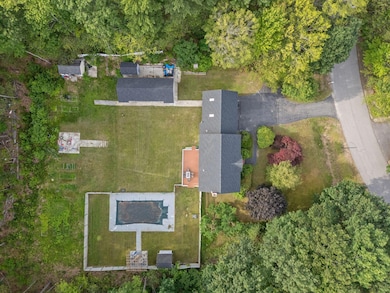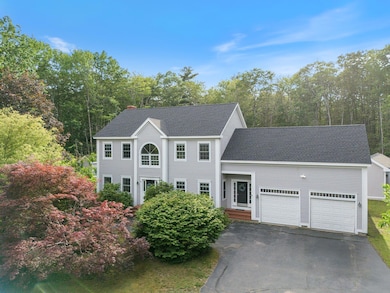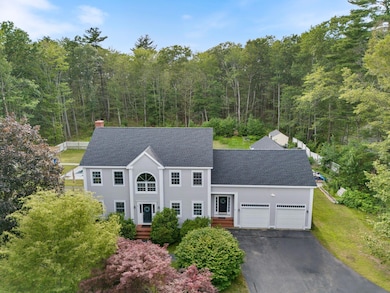When luxury meets effortless living, the result is 12 Summit Terrace, a turnkey estate tucked on a private cul de sac in Falmouth, one of Maine's most coveted towns. Set on 1.53 serene acres, this residence has been completely renovated and is newly priced for immediate move-in. Step inside to discover 3,210 sq ft of finished space where sunlight pours through skylights and broad windows, illuminating an open concept main level. A magazine worthy kitchen anchors the heart of the home with quartz counters, a waterfall edge island, custom cabinetry, and new stainless appliances. The adjoining dining area opens through glass doors to a freshly painted deck that overlooks the heated in-ground pool and a backdrop of mature pines, creating an outdoor living room that shines from morning to evening. Refinished hardwood floors lead to a gracious living room, while a quiet first-floor office doubles as a guest suite. Upstairs, the reimagined primary retreat features a walk-in closet with custom organizers and an ensuite bath wrapped in designer tile and brushed-gold fixtures. Two additional bedrooms share an updated full bath, and a sunlit bonus room above the garage invites movie nights, workouts, or creative studio space. Need room to play? The finished 400 sq ft lower level delivers flex space for gaming, yoga, or a private gym. Practical features elevate peace of mind, including a 2023 roof, fresh exterior paint, an automatic whole house generator, and energy efficient heating and cooling. Beyond the pool, a workshop shed waits for hobbies and storage. The attached two car garage keeps vehicles snow free all winter, while easy access to I-95, top-rated schools, and Falmouth retail keeps daily life convenient. Homes of this caliber rarely appear in West Falmouth, and fewer still are truly move in ready. Schedule your private tour today and claim the lifestyle you deserve at 12 Summit Terrace.


