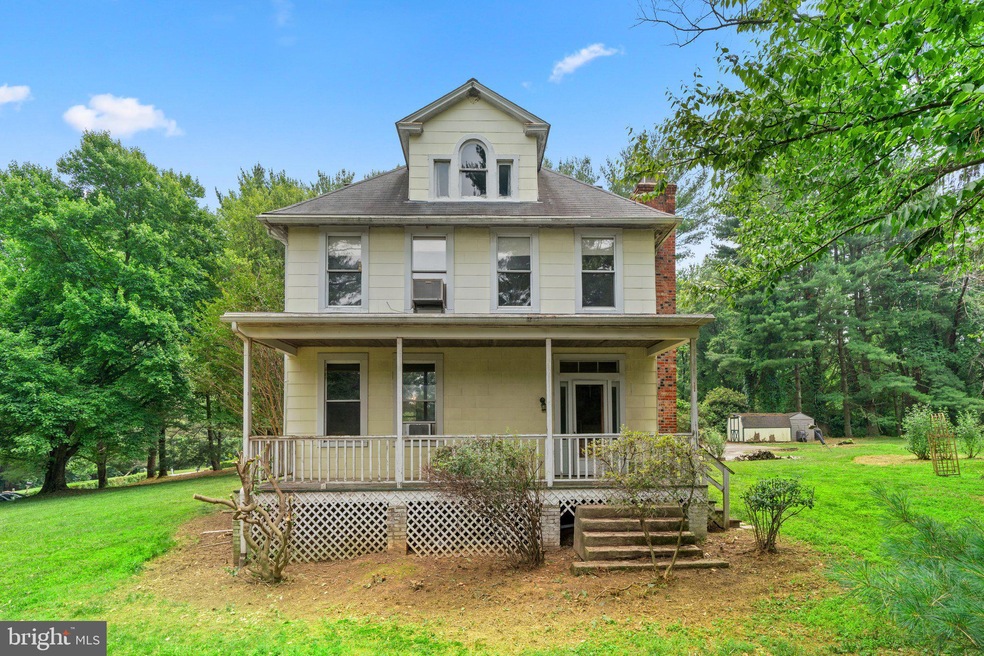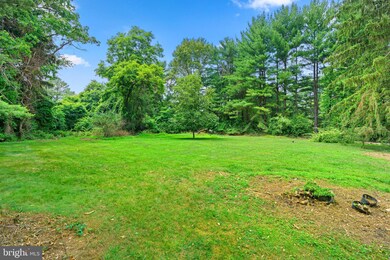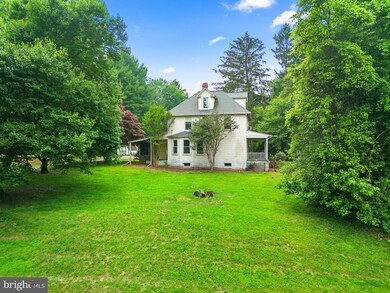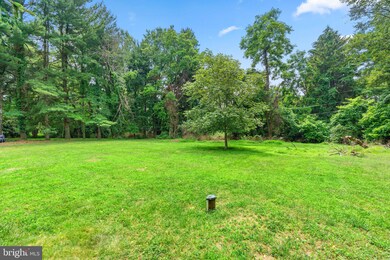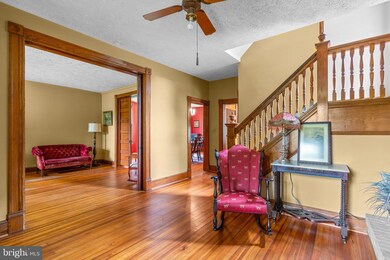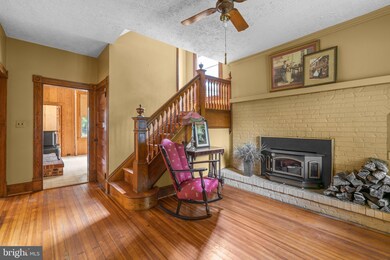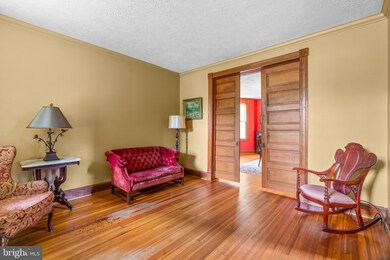
12 Sunday Ct Reisterstown, MD 21136
Sunnybrook Hills NeighborhoodEstimated Value: $341,000 - $376,000
Highlights
- 1 Acre Lot
- Wood Burning Stove
- Attic
- Colonial Architecture
- Wood Flooring
- No HOA
About This Home
As of July 2023Fantastic opportunity, for investors or someone willing to do some renovations, to purchase a detached home on an acre lot. The home has great bones and just needs some cosmetic updating. This home offers so much character including hardwood floors, beautiful staircase, and unique pocket doors. The main level features a huge dining room, kitchen, living room, laundry room/half bath, and sizeable foyer with wood stove insert. The upper level includes a large primary bedroom, 2 additional bedrooms, full bath, and staircase to the attic. The large attic has so much potential to be converted to additional finished living space. The primary bedroom used to be two separate bedrooms and can easily be converted back to a four bedroom home. The unfinished basement offers an immense amount of storage. Located in a quiet neighborhood in Reisterstown close to major routes, restaurants, and shopping! Home being sold strictly as-is. Offer deadline is 7/3/2023 at 12 p.m.
Last Agent to Sell the Property
Keller Williams Realty Centre License #0645985 Listed on: 06/29/2023

Home Details
Home Type
- Single Family
Est. Annual Taxes
- $2,533
Year Built
- Built in 1915
Lot Details
- 1 Acre Lot
- Property is in below average condition
Home Design
- Colonial Architecture
Interior Spaces
- Property has 4 Levels
- Ceiling Fan
- Wood Burning Stove
- Self Contained Fireplace Unit Or Insert
- Entrance Foyer
- Formal Dining Room
- Storage Room
- Unfinished Basement
- Connecting Stairway
- Attic
Kitchen
- Stove
- Microwave
- Dishwasher
Flooring
- Wood
- Concrete
- Vinyl
Bedrooms and Bathrooms
- 3 Bedrooms
- En-Suite Primary Bedroom
Laundry
- Laundry Room
- Laundry on main level
- Dryer
- Washer
Parking
- 6 Parking Spaces
- 6 Driveway Spaces
Outdoor Features
- Screened Patio
- Porch
Utilities
- Window Unit Cooling System
- Radiator
- Heating System Uses Oil
- Well
- Electric Water Heater
- Septic Tank
Community Details
- No Home Owners Association
- Sunny Acres Subdivision
Listing and Financial Details
- Tax Lot 7
- Assessor Parcel Number 04041600009988
Ownership History
Purchase Details
Similar Homes in the area
Home Values in the Area
Average Home Value in this Area
Purchase History
| Date | Buyer | Sale Price | Title Company |
|---|---|---|---|
| Hughes Robert W | $162,500 | -- |
Mortgage History
| Date | Status | Borrower | Loan Amount |
|---|---|---|---|
| Open | Hughes Robert W | $303,800 | |
| Closed | Hughes Robert W | $58,929 |
Property History
| Date | Event | Price | Change | Sq Ft Price |
|---|---|---|---|---|
| 07/28/2023 07/28/23 | Sold | $310,000 | 0.0% | $161 / Sq Ft |
| 07/04/2023 07/04/23 | Pending | -- | -- | -- |
| 07/03/2023 07/03/23 | Off Market | $310,000 | -- | -- |
| 06/29/2023 06/29/23 | For Sale | $249,900 | -- | $130 / Sq Ft |
Tax History Compared to Growth
Tax History
| Year | Tax Paid | Tax Assessment Tax Assessment Total Assessment is a certain percentage of the fair market value that is determined by local assessors to be the total taxable value of land and additions on the property. | Land | Improvement |
|---|---|---|---|---|
| 2024 | $2,803 | $228,400 | $90,000 | $138,400 |
| 2023 | $1,302 | $223,333 | $0 | $0 |
| 2022 | $2,511 | $218,267 | $0 | $0 |
| 2021 | $2,345 | $213,200 | $90,000 | $123,200 |
| 2020 | $2,345 | $199,867 | $0 | $0 |
| 2019 | $2,250 | $186,533 | $0 | $0 |
| 2018 | $2,159 | $173,200 | $90,000 | $83,200 |
| 2017 | $2,140 | $173,200 | $0 | $0 |
| 2016 | $2,094 | $173,200 | $0 | $0 |
| 2015 | $2,094 | $179,100 | $0 | $0 |
| 2014 | $2,094 | $179,100 | $0 | $0 |
Agents Affiliated with this Home
-
Melissa Spaid-Decker

Seller's Agent in 2023
Melissa Spaid-Decker
Keller Williams Realty Centre
(301) 395-8082
1 in this area
130 Total Sales
-
Marsha Wise

Buyer's Agent in 2023
Marsha Wise
BHHS PenFed (actual)
(443) 306-3369
2 in this area
67 Total Sales
Map
Source: Bright MLS
MLS Number: MDBC2071708
APN: 04-1600009988
- 543 Halite Dr
- 317 Cherrystone Ct
- 615 Long Wall Dr
- 11606 Amaralles Dr
- 503 Sunbrook Rd
- 626 Quarry Place Ct
- 624 Quarry Place Ct
- 614 Quarry Place Ct
- 612 Quarry Place Ct
- 510 Quarry View Ct Unit 308
- 605 Quarry View Ct Unit 405
- 703 Berrymans Ln
- 601 Quicksilver Ct Unit 105
- 601 Quicksilver Ct Unit 401
- 601 Quicksilver Ct Unit 408
- 919 Honeyflower Dr
- 205 Alvie Ln
- 920 Honeyflower Dr
- 920 Honeyflower Dr
- 701 Berrymans Ln
