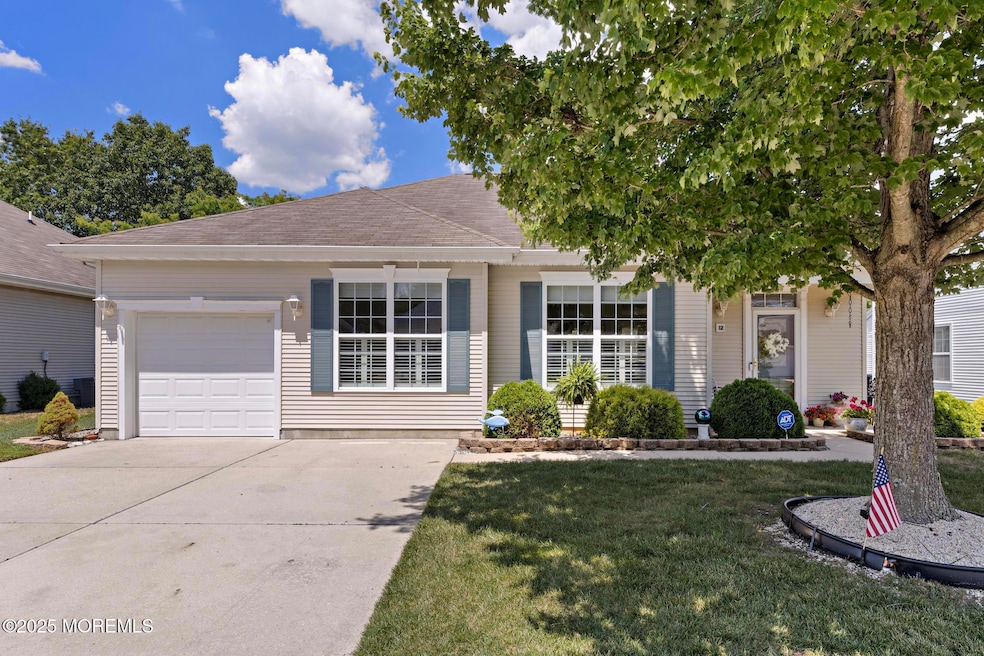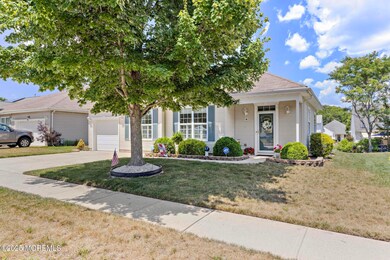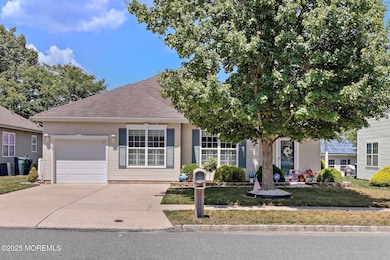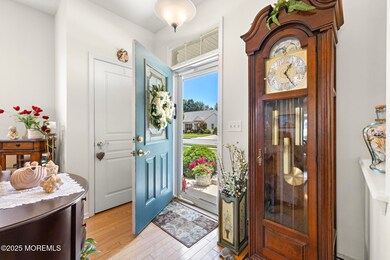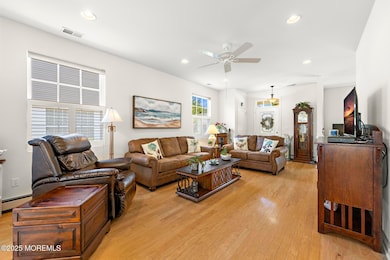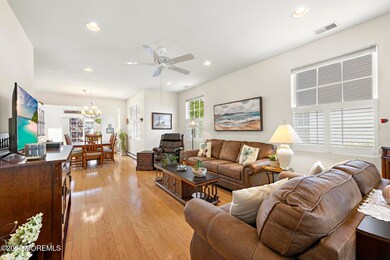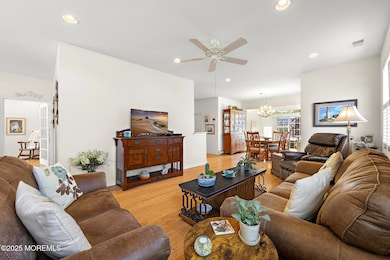
12 Sunrise Bay Blvd Little Egg Harbor Township, NJ 08087
Little Egg Harbor Township NeighborhoodEstimated payment $2,629/month
Highlights
- Hot Property
- Heated Pool
- New Kitchen
- Fitness Center
- Senior Community
- Clubhouse
About This Home
Welcome to this beautifully updated Bayliner model in the desirable Sunrise Bay 55+ community of Little Egg Harbor—a bright, sunny home filled with warmth, charm, and modern comforts. Ideally located within easy walking distance to the clubhouse, this 2-3-bedroom, 2-bath home features gleaming hardwood floors throughout (excluding the bathrooms), soaring 10-foot ceilings, and an easy-flow layout that's perfect for both entertaining and everyday living. The welcoming front porch leads into a spacious interior where the updated kitchen boasts Corian countertops and sink, a pantry, and newer stainless steel appliances including a 5-burner stove with air fryer oven. The open living and dining areas connect to a sun-drenched sunroom with vaulted ceilings, skylights, and a sliding glass door to
Home Details
Home Type
- Single Family
Est. Annual Taxes
- $5,671
Year Built
- Built in 2005
Lot Details
- 6,098 Sq Ft Lot
- Lot Dimensions are 60 x 101
- Landscaped
HOA Fees
- $135 Monthly HOA Fees
Parking
- 1 Car Direct Access Garage
- Oversized Parking
- Parking Available
- Garage Door Opener
- Double-Wide Driveway
Home Design
- Slab Foundation
- Shingle Roof
- Asphalt Rolled Roof
- Vinyl Siding
Interior Spaces
- 1,649 Sq Ft Home
- 1-Story Property
- Ceiling height of 9 feet on the main level
- Ceiling Fan
- Skylights
- Recessed Lighting
- Thermal Windows
- Insulated Windows
- Blinds
- Bay Window
- Sliding Doors
Kitchen
- New Kitchen
- Gas Cooktop
- Stove
- Microwave
- Dishwasher
Flooring
- Wood
- Linoleum
- Vinyl
Bedrooms and Bathrooms
- 2 Bedrooms
- Walk-In Closet
- 2 Full Bathrooms
- Primary Bathroom includes a Walk-In Shower
Laundry
- Dryer
- Washer
- Laundry Tub
Attic
- Attic Fan
- Pull Down Stairs to Attic
Accessible Home Design
- Roll-in Shower
- Handicap Shower
- Handicap Accessible
Eco-Friendly Details
- Energy-Efficient Appliances
Pool
- Heated Pool
- Outdoor Pool
- Fence Around Pool
Outdoor Features
- Enclosed patio or porch
- Outdoor Storage
Schools
- George J. Mitchell Elementary School
- Pinelands Middle School
- Pinelands Regional High School
Utilities
- Central Air
- Heating System Uses Natural Gas
- Baseboard Heating
- Hot Water Heating System
- Natural Gas Water Heater
Listing and Financial Details
- Assessor Parcel Number 17-00285-06-00003
Community Details
Overview
- Senior Community
- Association fees include common area, community bus, mgmt fees, pool, rec facility, snow removal
- Sunrise Bay Subdivision, Bayliner Floorplan
Amenities
- Common Area
- Clubhouse
- Community Center
- Recreation Room
Recreation
- Tennis Courts
- Bocce Ball Court
- Shuffleboard Court
- Fitness Center
- Community Pool
- Snow Removal
Map
Home Values in the Area
Average Home Value in this Area
Tax History
| Year | Tax Paid | Tax Assessment Tax Assessment Total Assessment is a certain percentage of the fair market value that is determined by local assessors to be the total taxable value of land and additions on the property. | Land | Improvement |
|---|---|---|---|---|
| 2024 | $5,184 | $191,400 | $60,900 | $130,500 |
| 2023 | $5,014 | $191,400 | $60,900 | $130,500 |
| 2022 | $5,264 | $191,400 | $60,900 | $130,500 |
| 2021 | $4,745 | $191,400 | $60,900 | $130,500 |
| 2020 | $5,072 | $191,400 | $60,900 | $130,500 |
| 2019 | $4,867 | $191,400 | $60,900 | $130,500 |
| 2018 | $4,590 | $191,400 | $60,900 | $130,500 |
| 2017 | $4,519 | $191,400 | $60,900 | $130,500 |
| 2016 | $4,305 | $191,400 | $60,900 | $130,500 |
| 2015 | $4,361 | $191,400 | $60,900 | $130,500 |
| 2014 | $3,647 | $203,900 | $61,900 | $142,000 |
Property History
| Date | Event | Price | Change | Sq Ft Price |
|---|---|---|---|---|
| 07/22/2025 07/22/25 | Price Changed | $364,900 | -1.4% | $221 / Sq Ft |
| 07/05/2025 07/05/25 | For Sale | $369,900 | +5.8% | $224 / Sq Ft |
| 05/25/2023 05/25/23 | Sold | $349,500 | 0.0% | $206 / Sq Ft |
| 04/11/2023 04/11/23 | Pending | -- | -- | -- |
| 04/11/2023 04/11/23 | For Sale | $349,500 | 0.0% | $206 / Sq Ft |
| 03/29/2023 03/29/23 | For Sale | $349,500 | -- | $206 / Sq Ft |
Purchase History
| Date | Type | Sale Price | Title Company |
|---|---|---|---|
| Deed | $346,500 | None Listed On Document | |
| Bargain Sale Deed | -- | -- | |
| Interfamily Deed Transfer | -- | -- | |
| Deed | $260,200 | -- | |
| Deed | $260,227 | -- |
Mortgage History
| Date | Status | Loan Amount | Loan Type |
|---|---|---|---|
| Previous Owner | $100,000 | Credit Line Revolving |
About the Listing Agent

I am a Jersey Shore native and have been selling real estate in Ocean County since 2002. I am a 2nd generation realtor selling waterfront homes in Little Egg Harbor, Tuckerton, Beach Haven West, and LBI and I will make it a fun and easy experience for you to purchase the shore home of your dreams.
Kim's Other Listings
Source: MOREMLS (Monmouth Ocean Regional REALTORS®)
MLS Number: 22519889
APN: 17-00285-06-00003
- 380 Radio Rd Unit B 6
- 190 Oak Ln
- 27 Santa Cruz Rd
- 249 Center St
- 105 Floyd Ln
- 39 Pin Oak Ln
- 626 Nugentown Rd
- 30 Lake st Clair Dr
- 9 Admiral Dr
- 26 W Thames Rd
- 38 S Los Angeles Dr
- 500 E Main St
- 3 W Potomac Dr
- 5 W Susquehanna Dr
- 5 Holden St
- 67 Seameadow Dr
- 1 E 29th St
- 130 E 31st St
- 130 E 31st St Unit E
- 652 Newell Ave
