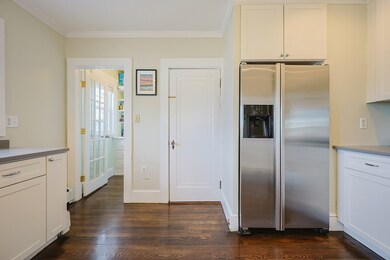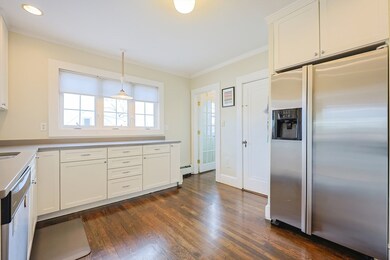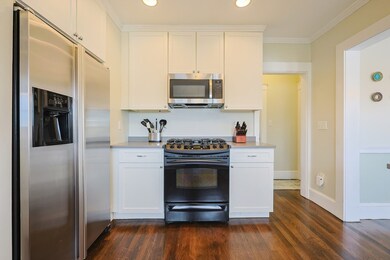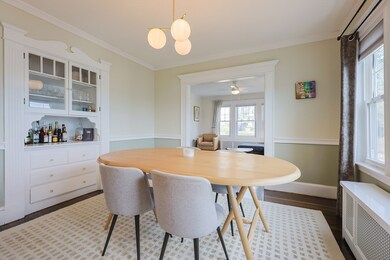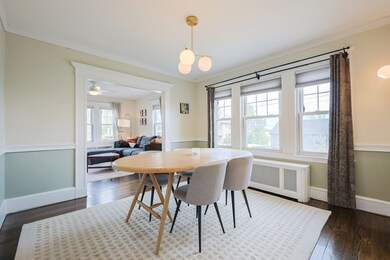
12 Sunset Hill Path Unit 1 West Roxbury, MA 02132
West Roxbury NeighborhoodHighlights
- Golf Course Community
- Deck
- Wood Flooring
- Medical Services
- Property is near public transit
- Sun or Florida Room
About This Home
As of June 2025Enjoy the best of city living in this well-maintained 2-bedroom condo located near both Roslindale and West Roxbury centers. This sun-filled home features beautiful hardwood floors, spacious bedrooms, and an inviting sunroom plus a covered porch—perfect for relaxing or entertaining. The living room flows into a bright dining room with a charming built-in china cabinet. The updated kitchen offers silestone countertops, recessed lighting, and a walk-in pantry. Additional highlights include generous closet space, in-unit laundry, and a garage with a deeded parking space. Shared amenities include a fenced-in yard and basement storage. Roof (2016), full insulation (2018), exterior paint (2018), hot water heater (2019), Laundry units (2025), Microwave (2024), refinished floors (2021), interior paint throughout (2021), new light fixtures (2022). No condo fees. Taxes reflect the Residential Exemption. A rare find close to commuter rail, shops, and restaurants.
Property Details
Home Type
- Condominium
Est. Annual Taxes
- $1,864
Year Built
- Built in 1935
Lot Details
- Near Conservation Area
- Fenced Yard
- Fenced
Parking
- 1 Car Attached Garage
- Tuck Under Parking
- Open Parking
- Off-Street Parking
- Deeded Parking
Home Design
- Frame Construction
- Shingle Roof
Interior Spaces
- 996 Sq Ft Home
- 1-Story Property
- Sun or Florida Room
- Wood Flooring
- Basement
- Laundry in Basement
Kitchen
- Range
- Microwave
- Dishwasher
Bedrooms and Bathrooms
- 2 Bedrooms
- 1 Full Bathroom
Laundry
- Dryer
- Washer
Outdoor Features
- Deck
- Enclosed patio or porch
Location
- Property is near public transit
- Property is near schools
Utilities
- Window Unit Cooling System
- 1 Heating Zone
- Heating System Uses Natural Gas
- Individual Controls for Heating
- Heating System Uses Steam
- 100 Amp Service
Listing and Financial Details
- Assessor Parcel Number 4458038
Community Details
Overview
- 2 Units
Amenities
- Medical Services
- Shops
- Laundry Facilities
Recreation
- Golf Course Community
- Tennis Courts
- Park
- Jogging Path
- Bike Trail
Pet Policy
- Pets Allowed
Ownership History
Purchase Details
Home Financials for this Owner
Home Financials are based on the most recent Mortgage that was taken out on this home.Purchase Details
Home Financials for this Owner
Home Financials are based on the most recent Mortgage that was taken out on this home.Purchase Details
Home Financials for this Owner
Home Financials are based on the most recent Mortgage that was taken out on this home.Similar Homes in the area
Home Values in the Area
Average Home Value in this Area
Purchase History
| Date | Type | Sale Price | Title Company |
|---|---|---|---|
| Deed | $625,000 | None Available | |
| Deed | $625,000 | None Available | |
| Not Resolvable | $535,000 | None Available | |
| Deed | $364,000 | -- | |
| Deed | $364,000 | -- |
Mortgage History
| Date | Status | Loan Amount | Loan Type |
|---|---|---|---|
| Open | $255,000 | Purchase Money Mortgage | |
| Closed | $255,000 | Purchase Money Mortgage | |
| Previous Owner | $481,500 | Purchase Money Mortgage | |
| Previous Owner | $291,200 | Purchase Money Mortgage | |
| Previous Owner | $72,800 | No Value Available |
Property History
| Date | Event | Price | Change | Sq Ft Price |
|---|---|---|---|---|
| 06/10/2025 06/10/25 | Sold | $625,000 | 0.0% | $628 / Sq Ft |
| 05/12/2025 05/12/25 | Pending | -- | -- | -- |
| 05/06/2025 05/06/25 | For Sale | $625,000 | +16.8% | $628 / Sq Ft |
| 07/30/2021 07/30/21 | Sold | $535,000 | +18.9% | $554 / Sq Ft |
| 06/19/2021 06/19/21 | Pending | -- | -- | -- |
| 06/15/2021 06/15/21 | For Sale | $450,000 | +15.7% | $466 / Sq Ft |
| 11/03/2016 11/03/16 | Sold | $389,000 | 0.0% | $403 / Sq Ft |
| 09/10/2016 09/10/16 | Pending | -- | -- | -- |
| 09/06/2016 09/06/16 | For Sale | $389,000 | -- | $403 / Sq Ft |
Tax History Compared to Growth
Tax History
| Year | Tax Paid | Tax Assessment Tax Assessment Total Assessment is a certain percentage of the fair market value that is determined by local assessors to be the total taxable value of land and additions on the property. | Land | Improvement |
|---|---|---|---|---|
| 2025 | $5,841 | $504,400 | $0 | $504,400 |
| 2024 | $5,041 | $462,500 | $0 | $462,500 |
| 2023 | $4,870 | $453,400 | $0 | $453,400 |
| 2022 | $4,612 | $423,900 | $0 | $423,900 |
| 2021 | $4,434 | $415,600 | $0 | $415,600 |
| 2020 | $3,946 | $373,700 | $0 | $373,700 |
| 2019 | $3,926 | $372,500 | $0 | $372,500 |
| 2018 | $3,554 | $339,100 | $0 | $339,100 |
| 2017 | $3,418 | $322,800 | $0 | $322,800 |
| 2016 | $3,257 | $296,100 | $0 | $296,100 |
| 2015 | $3,248 | $268,200 | $0 | $268,200 |
| 2014 | $3,091 | $245,700 | $0 | $245,700 |
Agents Affiliated with this Home
-
D
Seller's Agent in 2025
Donald Richmond
Gold Key Realty LLC
-
T
Buyer's Agent in 2025
The Denman Group
Compass
-
R
Seller's Agent in 2021
Richard Hornblower
Coldwell Banker Realty - Boston
-
P
Seller Co-Listing Agent in 2021
Patricia Hornblower
Coldwell Banker Realty - Westwood
-
U
Seller's Agent in 2016
Ultan Connolly
Insight Realty Group, Inc.
Map
Source: MLS Property Information Network (MLS PIN)
MLS Number: 73370079
APN: WROX-000000-000020-004248-000002
- 1690 Centre St Unit 2
- 43 Bradwood St
- 4 Anawan Ave Unit 1
- 10 Gretter Rd
- 25 Congreve St
- 59 Aldrich St Unit 2
- 66 Farquhar St Unit 1
- 66 Farquhar St Unit 2
- 49 Greaton Rd
- 160 Beech St
- 72 Willowdean Ave
- 87 Selwyn St
- 43 Sheffield Rd Unit 2
- 102 Greaton Rd
- 57 Ardale St
- 870 South St Unit 3
- 22 Walter St Unit 2
- 73 Knoll St Unit 73R
- 73 Knoll St
- 9 Beryl St

