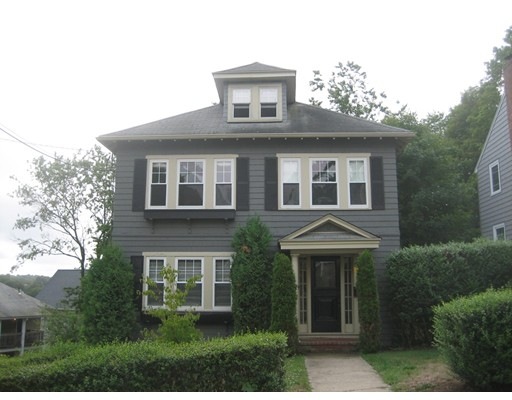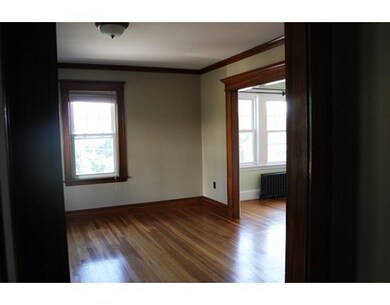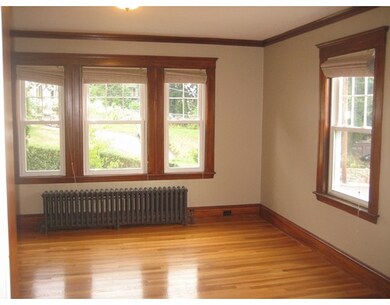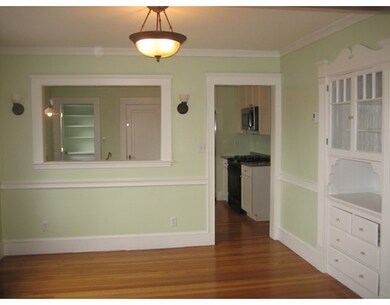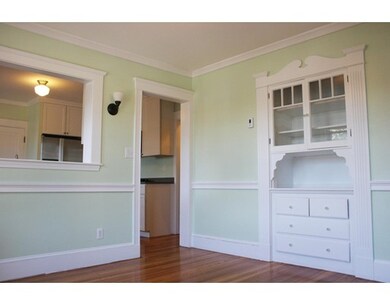
12 Sunset Hill Path Unit 1 West Roxbury, MA 02132
West Roxbury NeighborhoodAbout This Home
As of June 2025Location, location, location! Nice, sun filled, 2 bed condo with extra spaces and tons of storage! This home has a spacious foyer that opens to large living room with mellow hardwoods and fresh,designer paint! The dining area has pretty built-in china cabinet and leads to kitchen with silestone counter tops, recessed lighting,cabinets galore and walk-in, pantry! Both bedrooms are generous, master has 3 closets. There is a bonus sun room (unheated) and covered porch! Deeded off street and garage parking! All situated in coveted neighborhood close to all that Roslindale and West Roxbury have to offer! Walk to shops,restaurants,rail and parks!
Ownership History
Purchase Details
Home Financials for this Owner
Home Financials are based on the most recent Mortgage that was taken out on this home.Purchase Details
Home Financials for this Owner
Home Financials are based on the most recent Mortgage that was taken out on this home.Similar Homes in the area
Home Values in the Area
Average Home Value in this Area
Purchase History
| Date | Type | Sale Price | Title Company |
|---|---|---|---|
| Not Resolvable | $535,000 | None Available | |
| Deed | $364,000 | -- |
Mortgage History
| Date | Status | Loan Amount | Loan Type |
|---|---|---|---|
| Open | $481,500 | Purchase Money Mortgage | |
| Previous Owner | $291,200 | Purchase Money Mortgage | |
| Previous Owner | $72,800 | No Value Available |
Property History
| Date | Event | Price | Change | Sq Ft Price |
|---|---|---|---|---|
| 06/10/2025 06/10/25 | Sold | $625,000 | 0.0% | $628 / Sq Ft |
| 05/12/2025 05/12/25 | Pending | -- | -- | -- |
| 05/06/2025 05/06/25 | For Sale | $625,000 | +16.8% | $628 / Sq Ft |
| 07/30/2021 07/30/21 | Sold | $535,000 | +18.9% | $554 / Sq Ft |
| 06/19/2021 06/19/21 | Pending | -- | -- | -- |
| 06/15/2021 06/15/21 | For Sale | $450,000 | +15.7% | $466 / Sq Ft |
| 11/03/2016 11/03/16 | Sold | $389,000 | 0.0% | $403 / Sq Ft |
| 09/10/2016 09/10/16 | Pending | -- | -- | -- |
| 09/06/2016 09/06/16 | For Sale | $389,000 | -- | $403 / Sq Ft |
Tax History Compared to Growth
Tax History
| Year | Tax Paid | Tax Assessment Tax Assessment Total Assessment is a certain percentage of the fair market value that is determined by local assessors to be the total taxable value of land and additions on the property. | Land | Improvement |
|---|---|---|---|---|
| 2025 | $5,841 | $504,400 | $0 | $504,400 |
| 2024 | $5,041 | $462,500 | $0 | $462,500 |
| 2023 | $4,870 | $453,400 | $0 | $453,400 |
| 2022 | $4,612 | $423,900 | $0 | $423,900 |
| 2021 | $4,434 | $415,600 | $0 | $415,600 |
| 2020 | $3,946 | $373,700 | $0 | $373,700 |
| 2019 | $3,926 | $372,500 | $0 | $372,500 |
| 2018 | $3,554 | $339,100 | $0 | $339,100 |
| 2017 | $3,418 | $322,800 | $0 | $322,800 |
| 2016 | $3,257 | $296,100 | $0 | $296,100 |
| 2015 | $3,248 | $268,200 | $0 | $268,200 |
| 2014 | $3,091 | $245,700 | $0 | $245,700 |
Agents Affiliated with this Home
-
Donald Richmond

Seller's Agent in 2025
Donald Richmond
Gold Key Realty LLC
(339) 987-1295
3 in this area
95 Total Sales
-
The Denman Group

Buyer's Agent in 2025
The Denman Group
Compass
(617) 518-4570
3 in this area
672 Total Sales
-
Richard Hornblower

Seller's Agent in 2021
Richard Hornblower
Coldwell Banker Realty - Boston
(617) 694-0091
3 in this area
91 Total Sales
-
Patricia Hornblower

Seller Co-Listing Agent in 2021
Patricia Hornblower
Coldwell Banker Realty - Westwood
(617) 429-3486
2 in this area
30 Total Sales
-
Ultan Connolly
U
Seller's Agent in 2016
Ultan Connolly
Insight Realty Group, Inc.
(617) 519-1699
13 Total Sales
Map
Source: MLS Property Information Network (MLS PIN)
MLS Number: 72062676
APN: WROX-000000-000020-004248-000002
- 43 Ainsworth St Unit 3
- 43 Ainsworth St Unit 2
- 69 Bradfield Ave Unit 1
- 1690 Centre St Unit 2
- 1698 Centre St
- 17 Sidley Rd
- 118 Fletcher St
- 105 Fletcher St Unit 1
- 43 Bradwood St
- 10 Ravenna Rd
- 4 Anawan Ave Unit 1
- 45 Russett Rd
- 10 Gretter Rd
- 25 Congreve St
- 30 Iona St Unit 3
- 66 Farquhar St Unit 1
- 66 Farquhar St Unit 2
- 28 Fletcher St Unit 1
- 46 Farquhar St Unit 2
- 160 Beech St
