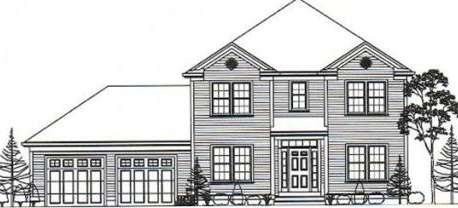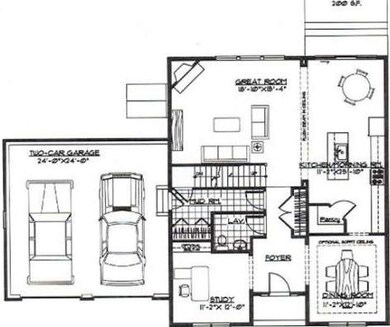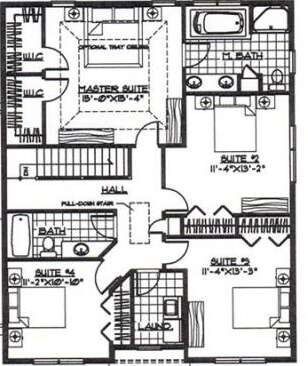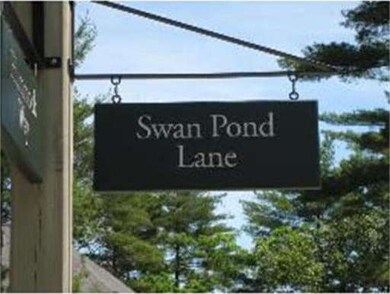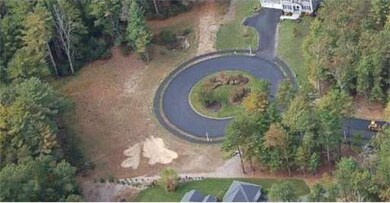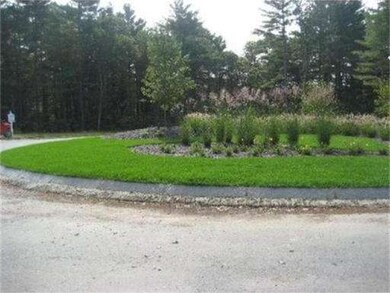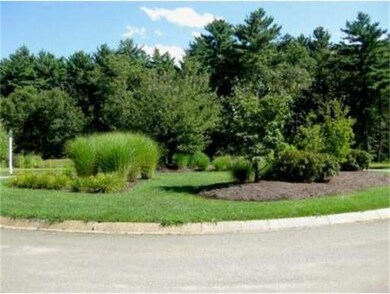
12 Swan Pond Ln Carver, MA 02330
About This Home
As of January 2025Our newest and final home to be built at The Hummock located on cul-de-sac lot. The sought after Carver Design offers custom details and upgrades throughout. Pre-construction pricing & time to work with Whitman Homes to add your personal design touches and selections. The Hummock is a 13 lot AD Makepeace development. Pricing includes all permit fees, Builders Warranty Program, BuildLinks Web Scheduling and extensive blueprint plans. Expect to be impressed!
Home Details
Home Type
Single Family
Est. Annual Taxes
$9,838
Year Built
2012
Lot Details
0
Listing Details
- Lot Description: Wooded
- Special Features: NewHome
- Property Sub Type: Detached
- Year Built: 2012
Interior Features
- Has Basement: Yes
- Fireplaces: 1
- Primary Bathroom: Yes
- Number of Rooms: 8
- Amenities: Shopping, Park, Walk/Jog Trails, Golf Course, Medical Facility, Conservation Area, Highway Access, House of Worship, Public School
- Electric: 200 Amps
- Energy: Insulated Windows, Prog. Thermostat
- Flooring: Tile, Wall to Wall Carpet, Hardwood
- Interior Amenities: Cable Available
- Basement: Full
- Bedroom 2: Second Floor, 10X13
- Bedroom 3: Second Floor, 13X11
- Bedroom 4: First Floor, 13X11
- Bathroom #1: First Floor
- Bathroom #2: Second Floor
- Bathroom #3: Second Floor
- Kitchen: First Floor, 14X11
- Laundry Room: Second Floor
- Living Room: First Floor, 14X16
- Master Bedroom: Second Floor, 13X16
- Master Bedroom Description: Ceiling Fans, Walk-in Closet, Wall to Wall Carpet, Recessed Lighting
- Dining Room: First Floor, 11X11
Exterior Features
- Construction: Frame
- Exterior: Vinyl
- Exterior Features: Patio, Gutters, Prof. Landscape
- Foundation: Poured Concrete
Garage/Parking
- Garage Parking: Attached, Garage Door Opener
- Garage Spaces: 2
- Parking: Off-Street, Paved Driveway
- Parking Spaces: 4
Utilities
- Cooling Zones: 2
- Heat Zones: 2
- Utility Connections: for Gas Range, Washer Hookup, Icemaker Connection
Condo/Co-op/Association
- HOA: Yes
Ownership History
Purchase Details
Purchase Details
Home Financials for this Owner
Home Financials are based on the most recent Mortgage that was taken out on this home.Similar Homes in Carver, MA
Home Values in the Area
Average Home Value in this Area
Purchase History
| Date | Type | Sale Price | Title Company |
|---|---|---|---|
| Quit Claim Deed | -- | -- | |
| Not Resolvable | $467,000 | -- |
Mortgage History
| Date | Status | Loan Amount | Loan Type |
|---|---|---|---|
| Open | $225,000 | Purchase Money Mortgage | |
| Open | $500,000 | Credit Line Revolving | |
| Closed | $75,000 | Credit Line Revolving | |
| Previous Owner | $220,000 | New Conventional | |
| Previous Owner | $250,000 | Stand Alone Refi Refinance Of Original Loan | |
| Previous Owner | $0 | No Value Available | |
| Previous Owner | $1,000,000 | No Value Available | |
| Previous Owner | $271,800 | No Value Available |
Property History
| Date | Event | Price | Change | Sq Ft Price |
|---|---|---|---|---|
| 01/21/2025 01/21/25 | Sold | $780,000 | -2.4% | $315 / Sq Ft |
| 12/11/2024 12/11/24 | Pending | -- | -- | -- |
| 12/02/2024 12/02/24 | Price Changed | $799,000 | -0.1% | $323 / Sq Ft |
| 11/25/2024 11/25/24 | For Sale | $800,000 | +71.3% | $323 / Sq Ft |
| 12/21/2012 12/21/12 | Sold | $467,000 | -0.6% | $219 / Sq Ft |
| 12/17/2012 12/17/12 | Pending | -- | -- | -- |
| 04/05/2012 04/05/12 | For Sale | $469,900 | -- | $221 / Sq Ft |
Tax History Compared to Growth
Tax History
| Year | Tax Paid | Tax Assessment Tax Assessment Total Assessment is a certain percentage of the fair market value that is determined by local assessors to be the total taxable value of land and additions on the property. | Land | Improvement |
|---|---|---|---|---|
| 2025 | $9,838 | $709,300 | $172,400 | $536,900 |
| 2024 | $10,010 | $706,400 | $196,400 | $510,000 |
| 2023 | $9,702 | $665,000 | $196,400 | $468,600 |
| 2022 | $9,246 | $578,600 | $168,000 | $410,600 |
| 2021 | $9,153 | $540,300 | $150,000 | $390,300 |
| 2020 | $8,793 | $511,500 | $140,200 | $371,300 |
| 2019 | $8,789 | $515,500 | $136,100 | $379,400 |
| 2018 | $9,097 | $481,800 | $136,100 | $345,700 |
| 2017 | $8,565 | $484,200 | $140,100 | $344,100 |
| 2016 | $7,943 | $466,400 | $133,400 | $333,000 |
| 2015 | -- | $455,900 | $133,400 | $322,500 |
| 2014 | $7,474 | $439,400 | $168,600 | $270,800 |
Agents Affiliated with this Home
-
S
Seller's Agent in 2025
Susana Murphy
ALANTE Real Estate
-
Caty Starr

Buyer's Agent in 2025
Caty Starr
Conway - Plymouth
(617) 719-0981
8 in this area
48 Total Sales
-
Brenda Titus

Seller's Agent in 2012
Brenda Titus
(774) 454-9846
49 in this area
154 Total Sales
Map
Source: MLS Property Information Network (MLS PIN)
MLS Number: 71362969
APN: CARV-000107-000000-000015-000008
- 18 Russell Holmes Way
- 88 Center St
- 146 S Meadow Rd
- 13 S Meadow Village
- 9 S Meadow Rd Unit B
- 45-6 Village
- 14 Fairway
- 6 Fairway
- 4 Eagle Terrace
- 53-3 S Meadow Village
- 20 -1 S Meadow Village
- 46 West St
- 6 Peltola Ln
- 6 Russell Trufant Rd
- 7 Cornish St
- 9 Atwood St
- 11 Redtail Ln
- 4 Kestrel Way
- 60 Lisa Ave
- 16 Forest St
