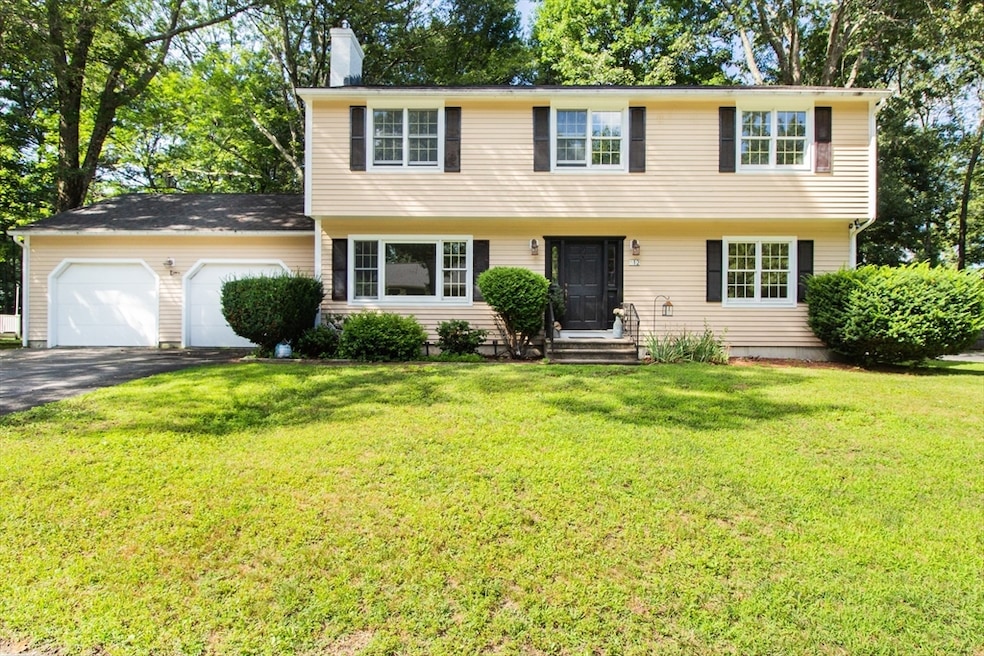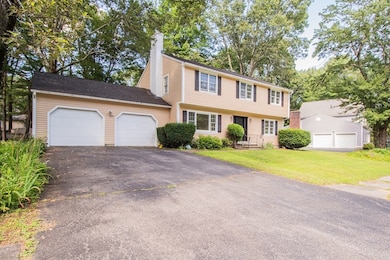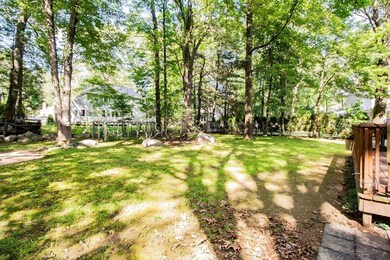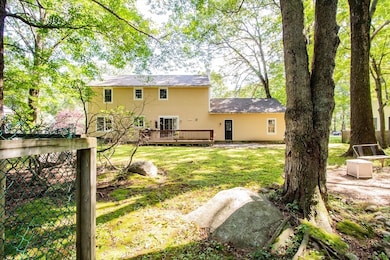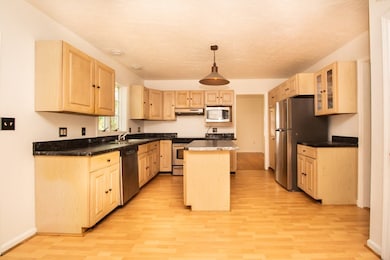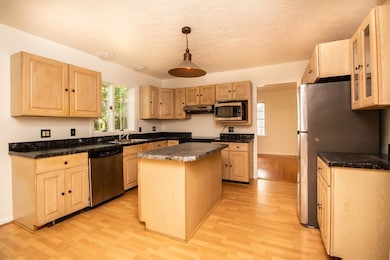12 Tattan Farm Rd Worcester, MA 01605
Forest Grove NeighborhoodEstimated payment $4,094/month
Highlights
- Golf Course Community
- Colonial Architecture
- Property is near public transit
- Medical Services
- Deck
- Wood Flooring
About This Home
Built in 1989, and lovingly maintained by the same family ever since! A beautiful place to call home; with 4 bedrooms, 2.5 baths and over 2300 square feet of living space with plenty of room for expansion. A quiet cul-de-sac setting near the Holden line provides both privacy and proximity to all Worcester has to offer. First floor boasts open kitchen/family room with fireplace, dining room, formal living room, laundry and access to attached 2 car garage. Sliders off kitchen lead to deck overlooking large flat backyard - perfect for families and pets! Upstairs you will find a large master bedroom/full bathroom, 3 additional spacious bedrooms, and another full bath. Large linen closet in hallway could be used for 2nd floor laundry if desired. Some recent updates include new furnace (2019) chimney repointing, new liner (2020) New water heater (2020) House repainted interior (2025) and exterior (2021) New roof (2021)
Home Details
Home Type
- Single Family
Est. Annual Taxes
- $7,422
Year Built
- Built in 1989
Lot Details
- 0.29 Acre Lot
- Property is zoned RS-7
Parking
- 2 Car Attached Garage
- Driveway
- Open Parking
- Off-Street Parking
Home Design
- Colonial Architecture
- Frame Construction
- Shingle Roof
- Concrete Perimeter Foundation
Interior Spaces
- 2,320 Sq Ft Home
- Ceiling Fan
- Insulated Windows
- Insulated Doors
- Family Room with Fireplace
- Basement Fills Entire Space Under The House
- Laundry on main level
Kitchen
- Range
- Microwave
- Dishwasher
- Stainless Steel Appliances
Flooring
- Wood
- Wall to Wall Carpet
- Laminate
Bedrooms and Bathrooms
- 4 Bedrooms
- Primary bedroom located on second floor
- Walk-In Closet
Outdoor Features
- Deck
Location
- Property is near public transit
- Property is near schools
Schools
- Nelson Place Elementary School
- Forest Grove Middle School
- Doherty High School
Utilities
- Window Unit Cooling System
- 2 Heating Zones
- Heating System Uses Natural Gas
- Baseboard Heating
- Gas Water Heater
Listing and Financial Details
- Assessor Parcel Number M:33 B:38B L:00034,1792096
Community Details
Overview
- No Home Owners Association
Amenities
- Medical Services
- Shops
Recreation
- Golf Course Community
- Tennis Courts
- Park
- Jogging Path
Map
Home Values in the Area
Average Home Value in this Area
Tax History
| Year | Tax Paid | Tax Assessment Tax Assessment Total Assessment is a certain percentage of the fair market value that is determined by local assessors to be the total taxable value of land and additions on the property. | Land | Improvement |
|---|---|---|---|---|
| 2025 | $7,422 | $562,700 | $123,600 | $439,100 |
| 2024 | $7,299 | $530,800 | $123,600 | $407,200 |
| 2023 | $7,032 | $490,400 | $106,500 | $383,900 |
| 2022 | $6,534 | $429,600 | $85,200 | $344,400 |
| 2021 | $6,541 | $401,800 | $68,200 | $333,600 |
| 2020 | $6,299 | $370,500 | $68,000 | $302,500 |
| 2019 | $6,392 | $355,100 | $65,600 | $289,500 |
| 2018 | $6,303 | $333,300 | $65,600 | $267,700 |
| 2017 | $6,035 | $314,000 | $65,600 | $248,400 |
| 2016 | $6,220 | $301,800 | $54,000 | $247,800 |
| 2015 | $6,057 | $301,800 | $54,000 | $247,800 |
| 2014 | $5,897 | $301,800 | $54,000 | $247,800 |
Property History
| Date | Event | Price | List to Sale | Price per Sq Ft |
|---|---|---|---|---|
| 11/28/2025 11/28/25 | For Sale | $660,000 | 0.0% | $284 / Sq Ft |
| 11/06/2025 11/06/25 | Pending | -- | -- | -- |
| 11/05/2025 11/05/25 | For Sale | $660,000 | 0.0% | $284 / Sq Ft |
| 11/04/2025 11/04/25 | Off Market | $660,000 | -- | -- |
| 10/16/2025 10/16/25 | Price Changed | $660,000 | -2.2% | $284 / Sq Ft |
| 10/06/2025 10/06/25 | For Sale | $675,000 | 0.0% | $291 / Sq Ft |
| 09/23/2025 09/23/25 | Pending | -- | -- | -- |
| 08/04/2025 08/04/25 | For Sale | $675,000 | -- | $291 / Sq Ft |
Purchase History
| Date | Type | Sale Price | Title Company |
|---|---|---|---|
| Deed | $80,000 | -- | |
| Deed | $80,000 | -- |
Mortgage History
| Date | Status | Loan Amount | Loan Type |
|---|---|---|---|
| Previous Owner | $115,000 | No Value Available | |
| Previous Owner | $48,000 | No Value Available | |
| Previous Owner | $124,000 | No Value Available | |
| Previous Owner | $120,000 | Purchase Money Mortgage |
Source: MLS Property Information Network (MLS PIN)
MLS Number: 73413386
APN: WORC-000033-000038B-000034
- 61 Barry Rd
- 90 Lynnwood Ln
- 49 Barry Rd
- 97 Parkton Ave
- 46 Barry Rd
- 7 Dubiel Dr
- 4004 Brompton Cir
- 303 Greenwich Ct Unit 303
- 3901 Knightsbridge Close Unit 3901
- 770 Salisbury St Unit 201
- 667 Grove St
- 82 Holden St
- 3 Lynnwood Ln
- 4 Barrows Rd
- 617 Salisbury St
- 28 Holden St
- 68 Indian Hill Rd
- 612 Grove St
- 0 Grove St
- 3 Old English Rd
- 656 Grove St Unit 1
- 81 E Mountain Unit n/a
- 21 Holden St
- 757 Salisbury St
- 90 Central Park
- 14 Marconi Rd
- 1804 Oakwood St
- 80 Brigham Rd
- 477 Salisbury St
- 2 Rockdale St
- 8 Bourne St Unit 2R
- 23 Airlie St Unit 2
- 21 Watson Ave Unit 2
- 222 Brooks St
- 22 Fraternal Ave Unit 3
- 2 Wilkinson St
- 19 Greendale Ave Unit 2L
- 121 King Philip Rd
- 4 Raleigh Rd Unit 2
- 929 Pleasant St Unit 2
