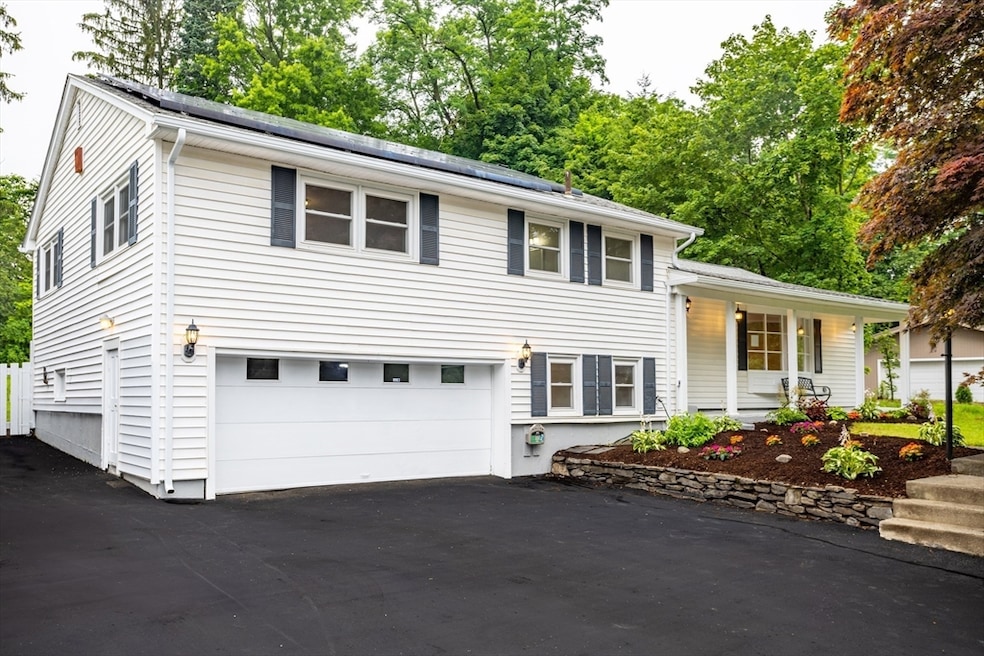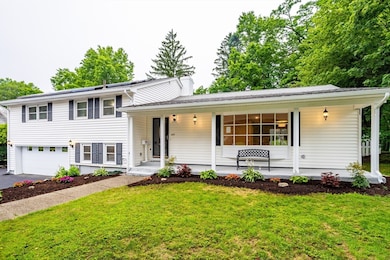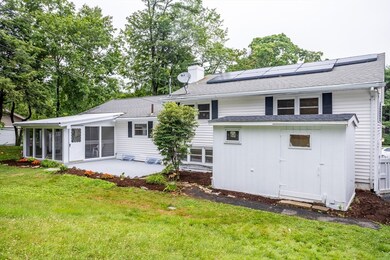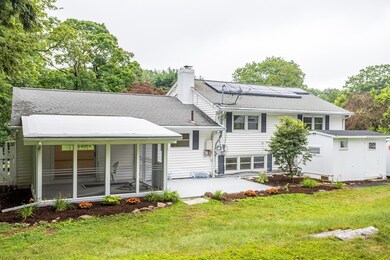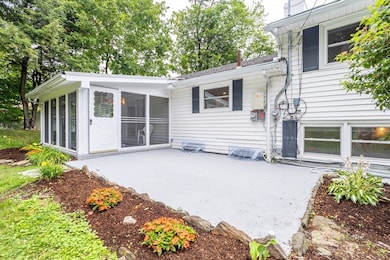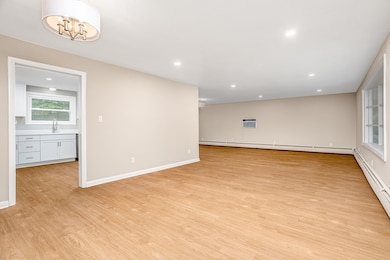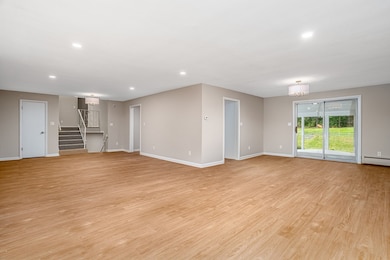477 Salisbury St Worcester, MA 01609
Salisbury Street NeighborhoodHighlights
- Golf Course Community
- Property is near public transit
- Sun or Florida Room
- Medical Services
- Bonus Room
- Solid Surface Countertops
About This Home
Nestled at 477 Salisbury St, Worcester, MA, this single-family residence presents an inviting home, ready to welcome its new owners. The heart of this residence is undoubtedly the kitchen, where culinary aspirations take center stage; shaker cabinets offer a blend of classic design and modern functionality, perfectly complemented by the durable stone countertops that promise to withstand the test of time. The living room becomes a haven of warmth and relaxation, enhanced by the presence of a fireplace that invites cozy evenings spent in comfortable surroundings. The primary bedroom provides a private retreat, featuring an ensuite bathroom that offers a walk in shower, creating a spa-like experience within the comforts of home. This property offers a unique selection of spaces to enjoy the outdoors; imagine starting your day on the porch, enjoying the morning light. The sunroom provides a tranquil space to relax, while the patio offers a place for outdoor gatherings.
Open House Schedule
-
Sunday, November 30, 202511:00 am to 12:30 pm11/30/2025 11:00:00 AM +00:0011/30/2025 12:30:00 PM +00:00Add to Calendar
Home Details
Home Type
- Single Family
Est. Annual Taxes
- $6,009
Year Built
- Built in 1963 | Remodeled
Lot Details
- 0.37 Acre Lot
- Fenced Yard
Parking
- 2 Car Garage
Home Design
- Entry on the 1st floor
Interior Spaces
- 1-Story Property
- Recessed Lighting
- Window Screens
- Family Room with Fireplace
- Bonus Room
- Sun or Florida Room
- Basement
Kitchen
- Range
- Microwave
- Dishwasher
- Stainless Steel Appliances
- Solid Surface Countertops
Flooring
- Laminate
- Vinyl
Bedrooms and Bathrooms
- 3 Bedrooms
- Primary bedroom located on second floor
- Bathtub with Shower
- Separate Shower
Laundry
- Laundry on main level
- Washer and Electric Dryer Hookup
Outdoor Features
- Enclosed Patio or Porch
- Exterior Lighting
- Outdoor Storage
- Rain Gutters
Location
- Property is near public transit
- Property is near schools
Schools
- Flagg St Elementary School
- Forest Grove Middle School
- Doherty High School
Utilities
- Cooling Available
- Heating System Uses Oil
- Baseboard Heating
- Satellite Dish
Listing and Financial Details
- Security Deposit $4,900
- Rent includes occupancy only
- Assessor Parcel Number M:25 B:029 L:00004,1786346
Community Details
Overview
- No Home Owners Association
Amenities
- Medical Services
- Shops
Recreation
- Golf Course Community
- Community Pool
- Park
- Jogging Path
Pet Policy
- Pets Allowed
Map
Source: MLS Property Information Network (MLS PIN)
MLS Number: 73416968
APN: WORC-000025-000029-000004
- 9 Dennison Rd
- 8 Old Colony Rd
- 40 Westwood Dr
- 32 Aylesbury Rd
- 33 Aylesbury Rd
- 3 Old English Rd
- 7 Old Brook Dr
- 134 Richmond Ave
- 2 Baiting Brook Ln Unit 71
- 22 Audubon Rd
- 42 Ellis Dr
- 617 Salisbury St
- 119 Newton Ave N
- 4 Wheeler Ave
- 3 Lynnwood Ln
- 577 Grove St
- 31 Lenox St
- 57 Berwick St
- 5 Forest Hill Dr
- 0 Grove St
- 4 Raleigh Rd Unit 2
- 81 E Mountain Unit n/a
- 656 Grove St Unit 1
- 21 Holden St
- 929 Pleasant St Unit 2
- 30 Beechmont St
- 30 Beechmont St
- 19 Brantwood Rd Unit 2
- 80 Brigham Rd
- 5 Suburban Rd
- 757 Salisbury St
- 174 Park Ave Unit 1
- 128 Institute Rd Unit 2
- 24 Lee St Unit 1
- 284 Highland St Unit 2
- 284 Highland St
- 284 Highland St Unit 3
- 1 Hemans St Unit 2
- 44 Dover St Unit 2
- 577 Chandler St
