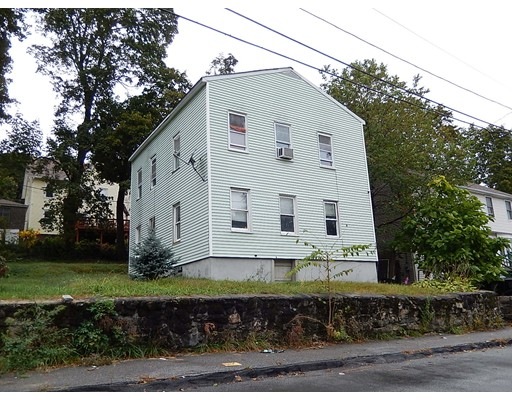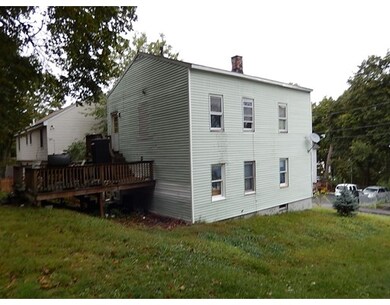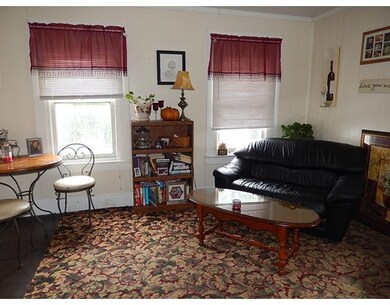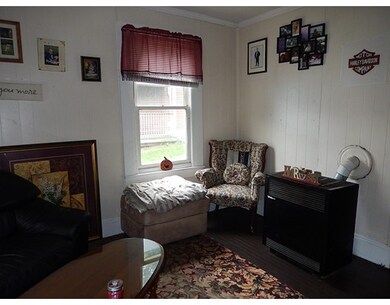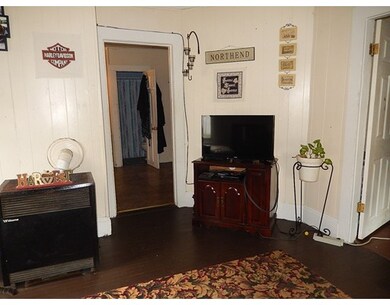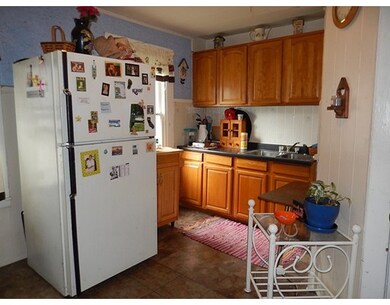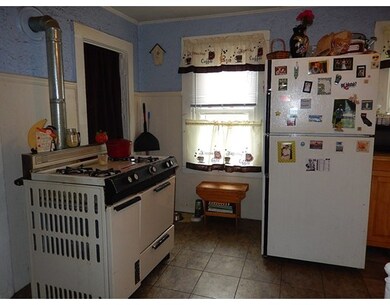12 Thenius St Worcester, MA 01607
North Quinsigamond Village NeighborhoodAbout This Home
As of January 2023Perfect opportunity to own an Affordable and Cozy 2 Family for an Owner Occupied Buyer or Investor. Gas heat, updated electrical panel including landlord panel, walk up attic for possible expansion or additional storage, full basement, town sewer and town water. Excellent commuter location - only minutes to all major routes (Mass Pike, I-290, Rt 146 & Rt 20). Maintenance free exterior with vinyl siding and replacement windows. Nice yard with private deck is perfect for entertaining. Long term Tenants At Will that would like to stay if possible. Close to shopping, restaurants, bus route, Holy Cross College and the Blackstone Valley Bike/Walking Trail for the outdoor enthusiasts.
Ownership History
Purchase Details
Home Financials for this Owner
Home Financials are based on the most recent Mortgage that was taken out on this home.Purchase Details
Home Financials for this Owner
Home Financials are based on the most recent Mortgage that was taken out on this home.Purchase Details
Purchase Details
Home Financials for this Owner
Home Financials are based on the most recent Mortgage that was taken out on this home.Purchase Details
Home Financials for this Owner
Home Financials are based on the most recent Mortgage that was taken out on this home.Purchase Details
Home Financials for this Owner
Home Financials are based on the most recent Mortgage that was taken out on this home.Purchase Details
Purchase Details
Map
Property Details
Home Type
Multi-Family
Est. Annual Taxes
$3,605
Year Built
1890
Lot Details
0
Listing Details
- Lot Description: Cleared
- Property Type: Multi-family
- Other Agent: 2.50
- Lead Paint: Yes
- Year Round: Yes
- Year Built Description: Approximate
- Special Features: None
- Property Sub Type: MultiFamily
- Year Built: 1890
Interior Features
- Has Basement: Yes
- Number of Rooms: 8
- Amenities: Public Transportation, Shopping, Walk/Jog Trails, Bike Path, Highway Access, House of Worship, University
- Electric: Circuit Breakers, Individually Metered
- Energy: Insulated Windows, Insulated Doors
- Flooring: Hardwood
- Basement: Full, Walk Out, Interior Access
- Full Bathrooms: 2
- Total Levels: 2
- Main Lo: K95310
- Main So: AN1378
- Estimated Sq Ft: 1450.00
Exterior Features
- Construction: Frame
- Exterior: Vinyl
- Exterior Features: Porch - Enclosed, Deck - Wood
- Foundation: Fieldstone, Brick
Utilities
- Hot Water: Tank
- Utility Connections: for Gas Range
- Sewer: City/Town Sewer
- Water: City/Town Water
Condo/Co-op/Association
- Total Units: 2
Lot Info
- Assessor Parcel Number: M:10 B:019 L:00013
- Zoning: RL-7
- Acre: 0.10
- Lot Size: 4563.00
Multi Family
- Total Bedrooms: 4
- Total Floors: 3
- Total Full Baths: 2
- Total Levels: 2
- Total Rms: 8
- Multi Family Type: 2 Family - 2 Units Up/Down
Home Values in the Area
Average Home Value in this Area
Purchase History
| Date | Type | Sale Price | Title Company |
|---|---|---|---|
| Not Resolvable | $135,000 | -- | |
| Deed | $90,000 | -- | |
| Foreclosure Deed | $165,750 | -- | |
| Deed | $224,000 | -- | |
| Deed | -- | -- | |
| Deed | $102,900 | -- | |
| Deed | $95,000 | -- | |
| Foreclosure Deed | $51,000 | -- |
Mortgage History
| Date | Status | Loan Amount | Loan Type |
|---|---|---|---|
| Open | $196,000 | Purchase Money Mortgage | |
| Closed | $199,500 | Stand Alone Refi Refinance Of Original Loan | |
| Closed | $145,000 | Stand Alone Refi Refinance Of Original Loan | |
| Closed | $101,250 | New Conventional | |
| Previous Owner | $115,000 | No Value Available | |
| Previous Owner | $179,200 | Purchase Money Mortgage | |
| Previous Owner | $44,800 | No Value Available | |
| Previous Owner | $165,000 | Purchase Money Mortgage | |
| Previous Owner | $120,000 | No Value Available | |
| Previous Owner | $102,092 | Purchase Money Mortgage |
Property History
| Date | Event | Price | Change | Sq Ft Price |
|---|---|---|---|---|
| 01/06/2023 01/06/23 | Sold | $280,000 | -13.8% | $193 / Sq Ft |
| 11/11/2022 11/11/22 | Pending | -- | -- | -- |
| 11/03/2022 11/03/22 | Price Changed | $325,000 | -7.1% | $224 / Sq Ft |
| 10/25/2022 10/25/22 | For Sale | $350,000 | +159.3% | $241 / Sq Ft |
| 12/08/2017 12/08/17 | Sold | $135,000 | +8.0% | $93 / Sq Ft |
| 10/24/2017 10/24/17 | Pending | -- | -- | -- |
| 10/10/2017 10/10/17 | For Sale | $125,000 | -- | $86 / Sq Ft |
Tax History
| Year | Tax Paid | Tax Assessment Tax Assessment Total Assessment is a certain percentage of the fair market value that is determined by local assessors to be the total taxable value of land and additions on the property. | Land | Improvement |
|---|---|---|---|---|
| 2025 | $3,605 | $273,300 | $91,700 | $181,600 |
| 2024 | $3,480 | $253,100 | $91,700 | $161,400 |
| 2023 | $3,235 | $225,600 | $79,800 | $145,800 |
| 2022 | $2,936 | $193,000 | $63,800 | $129,200 |
| 2021 | $2,589 | $159,000 | $51,100 | $107,900 |
| 2020 | $2,470 | $145,300 | $51,100 | $94,200 |
| 2019 | $2,455 | $136,400 | $45,900 | $90,500 |
| 2018 | $2,831 | $149,700 | $45,900 | $103,800 |
| 2017 | $2,716 | $141,300 | $45,900 | $95,400 |
| 2016 | $2,642 | $128,200 | $34,400 | $93,800 |
| 2015 | $2,573 | $128,200 | $34,400 | $93,800 |
| 2014 | $2,505 | $128,200 | $34,400 | $93,800 |
Source: MLS Property Information Network (MLS PIN)
MLS Number: 72240700
APN: WORC-000010-000019-000013
- 2 Oswald St
- 37 Ekman St
- 40 Kosta St
- 112 Epworth St
- 29 Tatman St
- 29 Steele St
- 59 Sophia Dr
- 2 Esther St Unit 3
- 48 Esther St
- 15 Gibbs St
- 168 Greenwood St
- 11 Gibbs St Unit 132
- 11 Gibbs St Unit 6
- 11 Gibbs St Unit 20
- 11 Gibbs St Unit 40
- 11 Gibbs St Unit 113
- 11 Gibbs St Unit 12
- 199 Vernon St
- 6C Weldon Ave
- 56 Fairfax Rd
