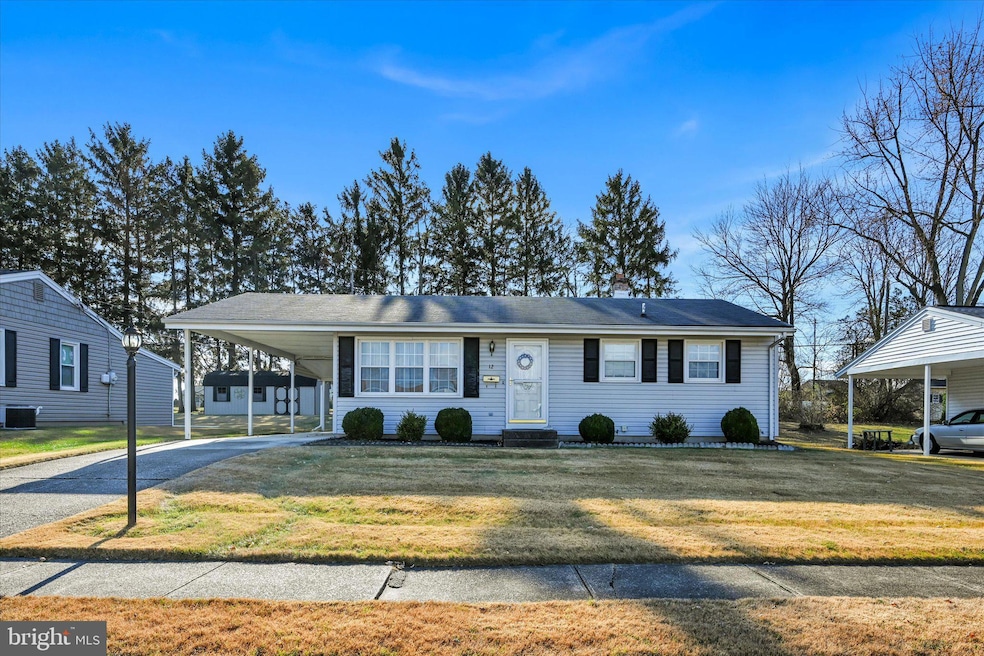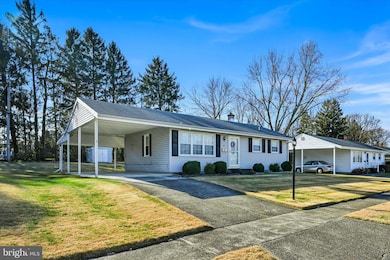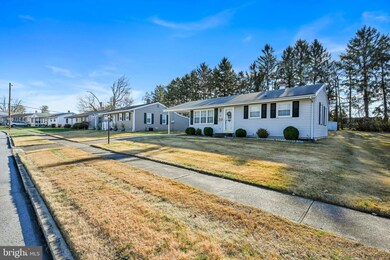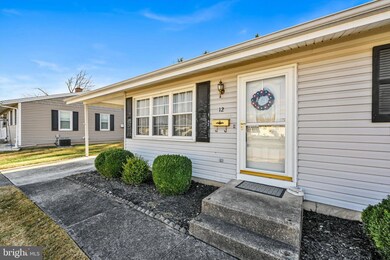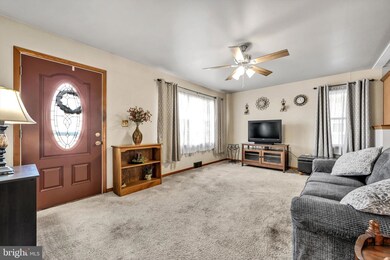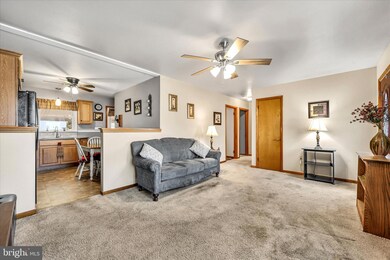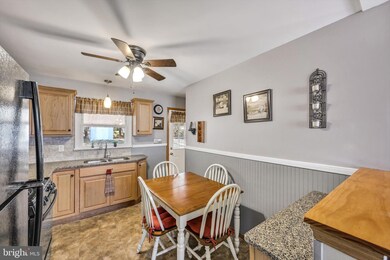
12 Theodore Ave Middletown, PA 17057
Lower Swatara Township NeighborhoodHighlights
- Rambler Architecture
- Porch
- Living Room
- No HOA
- Bathtub with Shower
- 1-minute walk to Lions Club Cub Scouts
About This Home
As of January 2025This charming 2-bedroom, 2-bathroom ranch-style home, located in the peaceful and sought-after Shops Garden neighborhood of Middletown, PA, offers a perfect blend of comfort and convenience. As you step inside, you're welcomed by a bright and airy living room with large windows that allow natural light to fill the space, creating a warm and inviting atmosphere. The well-designed kitchen is equipped with modern appliances, ample counter space, and plenty of cabinet storage, making it easy to prepare meals. Adjacent to the kitchen is a cozy dining area, ideal for enjoying family meals. The two spacious bedrooms share a full bathroom conveniently located just outside the rooms. For added convenience, a second full bathroom is located in the finished basement, offering additional space for family or guests. The well-maintained backyard provides a private setting for outdoor activities, gardening, or relaxing on the patio. Situated in a quiet, friendly neighborhood, this home offers the tranquility of suburban living while being just minutes from local shops, dining, and downtown Middletown. With easy access to major highways, commuting is simple and efficient, making this home an ideal choice for anyone seeking low-maintenance, single-story living in a desirable location.
Last Agent to Sell the Property
Century 21 Realty Services License #RS372029 Listed on: 12/05/2024

Home Details
Home Type
- Single Family
Est. Annual Taxes
- $3,090
Year Built
- Built in 1961
Home Design
- Rambler Architecture
- Frame Construction
- Concrete Perimeter Foundation
Interior Spaces
- Property has 1 Level
- Partially Furnished
- Ceiling Fan
- Family Room
- Living Room
- Dining Room
- Storage Room
- Carpet
- Partially Finished Basement
Bedrooms and Bathrooms
- 2 Main Level Bedrooms
- En-Suite Primary Bedroom
- Bathtub with Shower
- Walk-in Shower
Parking
- 1 Parking Space
- 1 Attached Carport Space
Schools
- Middletown Area High School
Utilities
- Forced Air Heating and Cooling System
- Cooling System Utilizes Natural Gas
- Natural Gas Water Heater
- Public Septic
Additional Features
- Porch
- 8,712 Sq Ft Lot
Community Details
- No Home Owners Association
- Shopes Garden Subdivision
Listing and Financial Details
- Assessor Parcel Number 36-026-091-000-0000
Similar Homes in Middletown, PA
Home Values in the Area
Average Home Value in this Area
Property History
| Date | Event | Price | Change | Sq Ft Price |
|---|---|---|---|---|
| 01/20/2025 01/20/25 | Sold | $238,000 | +1.3% | $132 / Sq Ft |
| 12/09/2024 12/09/24 | Pending | -- | -- | -- |
| 12/05/2024 12/05/24 | For Sale | $234,900 | -- | $131 / Sq Ft |
Tax History Compared to Growth
Tax History
| Year | Tax Paid | Tax Assessment Tax Assessment Total Assessment is a certain percentage of the fair market value that is determined by local assessors to be the total taxable value of land and additions on the property. | Land | Improvement |
|---|---|---|---|---|
| 2025 | $3,218 | $84,900 | $25,000 | $59,900 |
| 2024 | $3,012 | $84,900 | $25,000 | $59,900 |
| 2023 | $2,946 | $84,900 | $25,000 | $59,900 |
| 2022 | $2,903 | $84,900 | $25,000 | $59,900 |
| 2021 | $2,903 | $84,900 | $25,000 | $59,900 |
| 2020 | $2,911 | $84,900 | $25,000 | $59,900 |
| 2019 | $2,866 | $84,900 | $25,000 | $59,900 |
| 2018 | $2,866 | $84,900 | $25,000 | $59,900 |
| 2017 | $2,857 | $84,900 | $25,000 | $59,900 |
| 2016 | $0 | $84,900 | $25,000 | $59,900 |
| 2015 | -- | $84,900 | $25,000 | $59,900 |
| 2014 | -- | $84,900 | $25,000 | $59,900 |
Agents Affiliated with this Home
-
Hannah Jones
H
Seller's Agent in 2025
Hannah Jones
Century 21 Realty Services
1 in this area
2 Total Sales
-
Carly Zimmerman

Buyer's Agent in 2025
Carly Zimmerman
Hershey Real Estate Group
(717) 760-9224
2 in this area
6 Total Sales
Map
Source: Bright MLS
MLS Number: PADA2040426
APN: 36-026-091
- 412 Edinburgh Rd
- 460 Lumber St
- 15 Shirley Dr
- 8 Heathglen Rd
- 1899 Market Street Extension
- 304 Rosedale Ave
- 556 Morgan Dr
- 160 Hartford Dr
- 1022 Williams Dr
- 1021 Williams Dr
- 1420 Woodridge Dr
- 452 Eshelman St
- 527 Eshelman St
- 475 2nd St
- 851 Woodridge Dr
- 0 Walnut St
- 276 Broad St
- 104 Paxton St
- 2400 Fulling Mill Rd
- 296 2nd St
