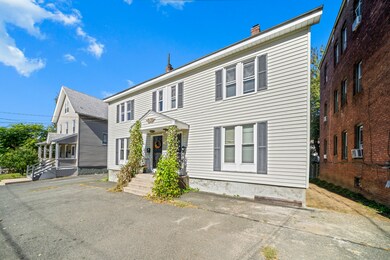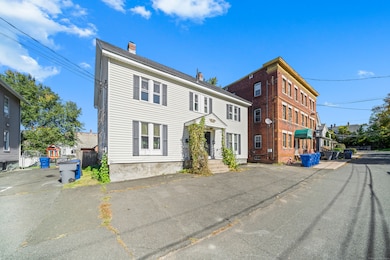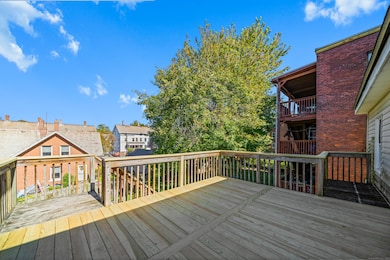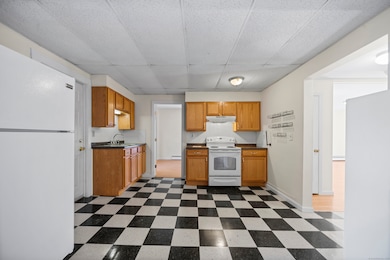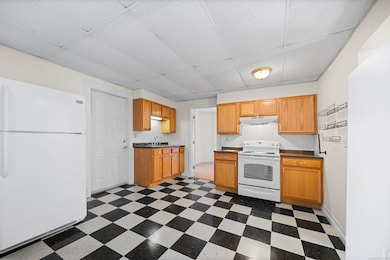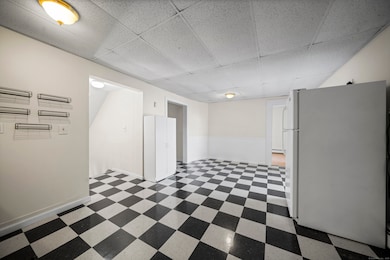12 Thompson Ct Enfield, CT 06082
Estimated payment $2,300/month
Highlights
- Deck
- Walking Distance to Water
- Property is near a bus stop
- Attic
- Thermal Windows
- Garden
About This Home
Check out this fantastic two-family property! The first floor (left side) has a long-term tenant on a month-to-month lease ending in February 2026. The left side of the first floor is 1,440 square feet with a spacious layout. The floor unit features five rooms 3 bedroom 1 bath, while the 2nd has seven rooms and 3 bedroom, two of which are unheated. The property boasts a new roof (ripped and stripped in 2024), repointed chimneys, thermo windows, steel doors, new gas boilers, and new gas water heaters. A new foundation wall was added to the south side, and the entire foundation has been repointed. The 200-amp service is split into 100 amps per unit. Electrical and plumbing have been updated with ABS and new copper. The second floor has an oversized deck and was fully sheet rocked some time ago, still looking great. Each unit has its own basement, and both feature excellent floor plans. Additionally, there are four off-street parking spots. This well-maintained property has been cared for by a long-term landlord.
Listing Agent
Trend 2000 Real Estate Brokerage Phone: (860) 745-2800 License #REB.0788536 Listed on: 10/09/2025
Property Details
Home Type
- Multi-Family
Est. Annual Taxes
- $5,517
Year Built
- Built in 1920
Lot Details
- 4,792 Sq Ft Lot
- Level Lot
- Garden
Home Design
- Brick Foundation
- Concrete Foundation
- Frame Construction
- Asphalt Shingled Roof
- Ridge Vents on the Roof
- Vinyl Siding
Interior Spaces
- 2,880 Sq Ft Home
- Thermal Windows
- Concrete Flooring
- Attic or Crawl Hatchway Insulated
Bedrooms and Bathrooms
- 6 Bedrooms
- 2 Full Bathrooms
Unfinished Basement
- Basement Fills Entire Space Under The House
- Interior Basement Entry
- Basement Hatchway
- Crawl Space
Parking
- 4 Parking Spaces
- Parking Deck
Outdoor Features
- Walking Distance to Water
- Deck
Location
- Property is near a bus stop
- Property is near a golf course
Schools
- J. F. Kennedy Middle School
- Enfield High School
Utilities
- Hot Water Heating System
- Heating System Uses Natural Gas
- Hot Water Circulator
Community Details
- 2 Units
Listing and Financial Details
- Exclusions: First floor tenant owns appliances
- Assessor Parcel Number 528416
Map
Home Values in the Area
Average Home Value in this Area
Tax History
| Year | Tax Paid | Tax Assessment Tax Assessment Total Assessment is a certain percentage of the fair market value that is determined by local assessors to be the total taxable value of land and additions on the property. | Land | Improvement |
|---|---|---|---|---|
| 2025 | $5,517 | $147,900 | $33,600 | $114,300 |
| 2024 | $5,369 | $147,900 | $33,600 | $114,300 |
| 2023 | $5,369 | $147,900 | $33,600 | $114,300 |
| 2022 | $4,974 | $147,900 | $33,600 | $114,300 |
| 2021 | $4,719 | $114,840 | $27,820 | $87,020 |
| 2020 | $4,673 | $114,840 | $27,820 | $87,020 |
| 2019 | $4,711 | $114,840 | $27,820 | $87,020 |
| 2018 | $4,609 | $114,840 | $27,820 | $87,020 |
| 2017 | $4,567 | $114,840 | $27,820 | $87,020 |
| 2016 | $4,776 | $121,840 | $27,820 | $94,020 |
| 2015 | $4,658 | $121,840 | $27,820 | $94,020 |
| 2014 | $4,433 | $121,840 | $27,820 | $94,020 |
Property History
| Date | Event | Price | List to Sale | Price per Sq Ft |
|---|---|---|---|---|
| 10/09/2025 10/09/25 | For Sale | $349,900 | 0.0% | $121 / Sq Ft |
| 05/17/2019 05/17/19 | Rented | $1,000 | 0.0% | -- |
| 03/31/2019 03/31/19 | Under Contract | -- | -- | -- |
| 03/22/2019 03/22/19 | For Rent | $1,000 | 0.0% | -- |
| 11/01/2012 11/01/12 | Rented | $1,000 | -9.1% | -- |
| 10/18/2012 10/18/12 | Under Contract | -- | -- | -- |
| 07/09/2012 07/09/12 | For Rent | $1,100 | -- | -- |
Purchase History
| Date | Type | Sale Price | Title Company |
|---|---|---|---|
| Warranty Deed | $52,000 | -- |
Mortgage History
| Date | Status | Loan Amount | Loan Type |
|---|---|---|---|
| Open | $120,000 | Stand Alone Refi Refinance Of Original Loan | |
| Closed | $123,000 | No Value Available |
Source: SmartMLS
MLS Number: 24132226
APN: ENFI-000008-000000-000059
- 54 Prospect St
- 69 Prospect St
- 18 Central St
- 20 Walnut St
- 47 Maple Ave
- 53 New King St
- 176 Dusky Ln Unit 176
- 60 Lincoln St
- 3 Martin St
- 120 E Bluegill Ln Unit 120
- 1015 Enfield St
- 30 Franklin St
- 46 Windsor St
- 1070 Enfield St
- 45 Douglas St
- 8 Frew Terrace
- 33 Frew Terrace
- 42 Hartford Ave
- 21 Pebblestone Cir
- 11 Carpet St
- 15 Keller Ave
- 124 Pearl St Unit 124A
- 7 Mcconn Ave
- 10 Russell St
- 12 Walnut St
- 37 New King St
- 55 Main St
- 818 Burbank Ave
- 820 Burbank Ave
- 22 Ohear Ave
- 31 Francis Ave
- 29 Montano Rd
- 168 Fox Hill Ln Unit 81
- 168 Fox Hill Ln
- 1 Gatewood Dr
- 124 Barrington Rd
- 12 Post Rd
- 131 Shaker Rd
- 6 Emily Way
- 64 Mark Dr Unit 64

