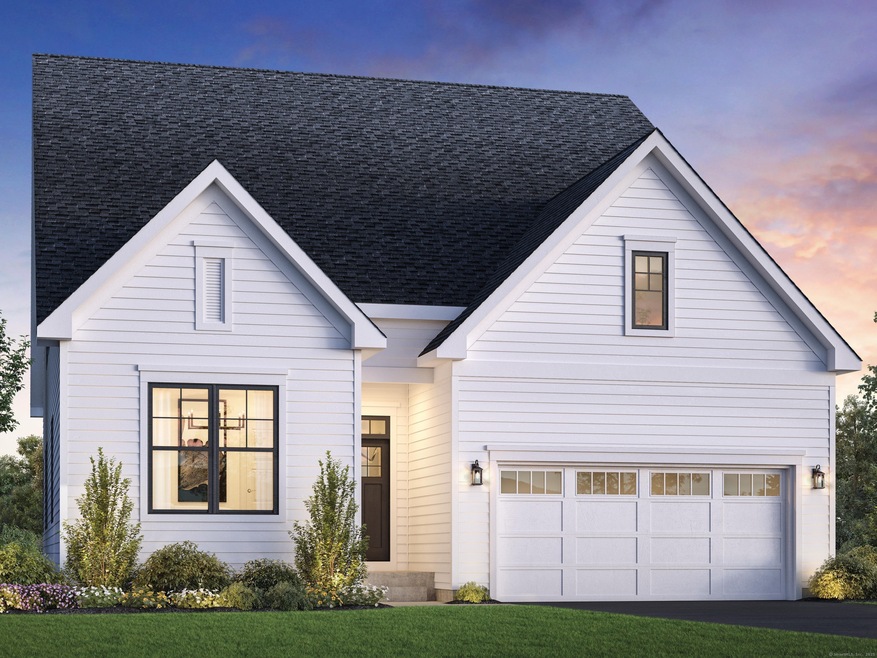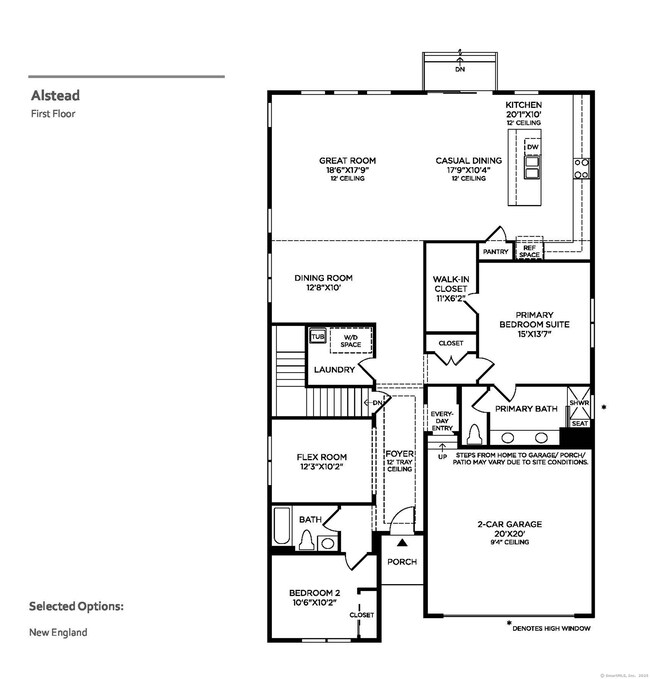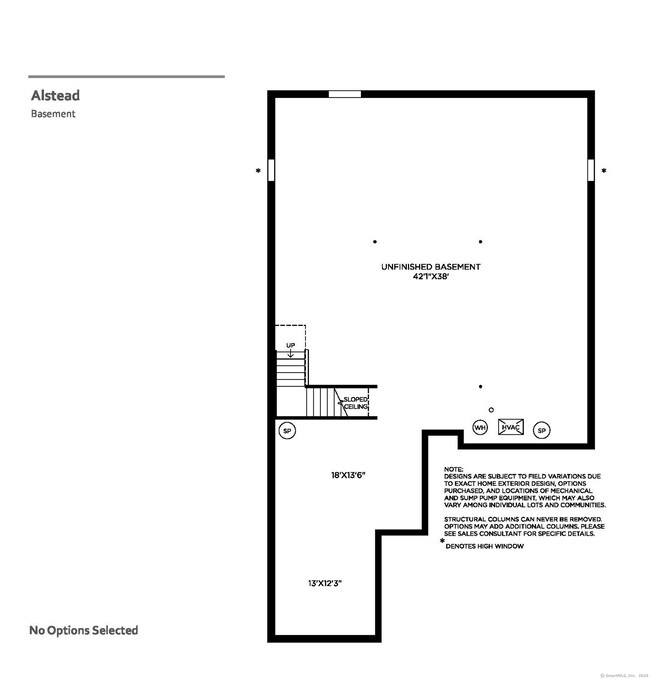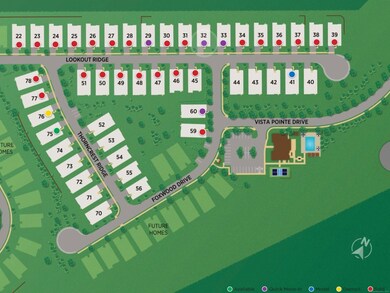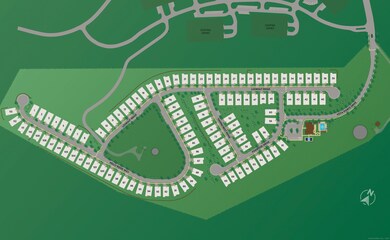12 Thorncrest Ridge Unit 75 Danbury, CT 06810
Estimated payment $5,798/month
Highlights
- Pool House
- Clubhouse
- Ranch Style House
- Open Floorplan
- Property is near public transit
- Attic
About This Home
Exquisite Alstead New England Model. Step into a world of sophistication with the Alstead New England model. This exceptional home blends timeless elegance with modern functionality, creating a perfect environment for both relaxation and entertainment. Elegant Interiors and Thoughtful Design: The inviting foyer features a stylish tray ceiling that leads to a flexible flex room, ideal for a home office or lounge. The main living area exudes elegance with a spacious great room connected to a formal dining room, perfect for hosting gatherings. The adjacent casual dining area provides access to the rear yard, while the well-equipped kitchen boasts wraparound counters and countertops, a large island with a breakfast bar, and a pantry for all your culinary needs. Luxurious Private Spaces: The primary bedroom suite is a tranquil retreat, featuring a generous walk-in closet and a deluxe primary bath with dual-sink vanity, a luxurious shower with a seat, and a private water closet. A charming secondary bedroom at the front of the home provides easy access to a full hall bath. Convenience and Practicality: This model is designed with an everyday entry, centrally located laundry, and ample storage spaces, ensuring practicality accompanies its aesthetic appeal. Personalization at Your Fingertips: As the only available build-to-order homesite, prospective buyers can select from any of our five available plans to tailor this home to their personal tastes and lifestyle.
Listing Agent
Thomas Jacovino Brokerage Phone: (203) 217-2002 License #RES.0783336 Listed on: 01/18/2025

Home Details
Home Type
- Single Family
Year Built
- Built in 2025
Lot Details
- 2,178 Sq Ft Lot
- Sprinkler System
HOA Fees
- $340 Monthly HOA Fees
Home Design
- Home to be built
- Ranch Style House
- Concrete Foundation
- Frame Construction
- Asphalt Shingled Roof
- Concrete Siding
- Steel Siding
- Vinyl Siding
- Radon Mitigation System
Interior Spaces
- 2,102 Sq Ft Home
- Open Floorplan
- Entrance Foyer
- Unfinished Basement
- Basement Fills Entire Space Under The House
- Attic or Crawl Hatchway Insulated
- Home Security System
Kitchen
- Gas Range
- Microwave
- Dishwasher
Bedrooms and Bathrooms
- 2 Bedrooms
- 2 Full Bathrooms
Laundry
- Laundry Room
- Laundry on main level
Parking
- 2 Car Garage
- Automatic Garage Door Opener
- Private Driveway
Pool
- Pool House
- Heated In Ground Pool
Outdoor Features
- Patio
Location
- Property is near public transit
- Property is near shops
- Property is near a golf course
Utilities
- Central Air
- Heating System Uses Natural Gas
- Underground Utilities
- Tankless Water Heater
Community Details
Overview
- Association fees include club house, grounds maintenance, trash pickup, snow removal, property management, pool service
- Regency At Rivington Subdivision
- Property managed by Scalzo Property Managemen
Amenities
- Public Transportation
- Clubhouse
Recreation
- Pickleball Courts
- Exercise Course
- Community Pool
Map
Home Values in the Area
Average Home Value in this Area
Property History
| Date | Event | Price | List to Sale | Price per Sq Ft |
|---|---|---|---|---|
| 03/25/2025 03/25/25 | Pending | -- | -- | -- |
| 01/18/2025 01/18/25 | For Sale | $873,995 | -- | $416 / Sq Ft |
Source: SmartMLS
MLS Number: 24069546
- 0 Lookout Ridge Unit Lot 17
- 35 Lookout Ridge Unit Lot 22
- 7 Thorncrest Ridge Unit Lot 53
- 9 Thorncrest Ridge Unit Lot 52
- 1 Thorncrest Ridge Unit Lot 56
- 14 Thorncrest Ridge Unit Lot 76
- 6 Holly Ridge Way
- 5 Foxwood Dr Unit Lot 58
- 8 Holly Ridge Way
- 7 Foxwood Dr
- 2 Foxwood Dr Unit Lot 61
- 5 Thorncrest Ridge
- 6 Thorncrest Ridge Unit Lot 72
- 10 Foxwood Dr Unit Lot 65
- 10 Foxwood Dr
- 0 Holly Ridge Way Unit Lot 79 24090094
- 5 Gingham Ct Unit 5
- 21 Schoolhouse Place
- 4 Union Cir
- 9 Lockwood Dr
