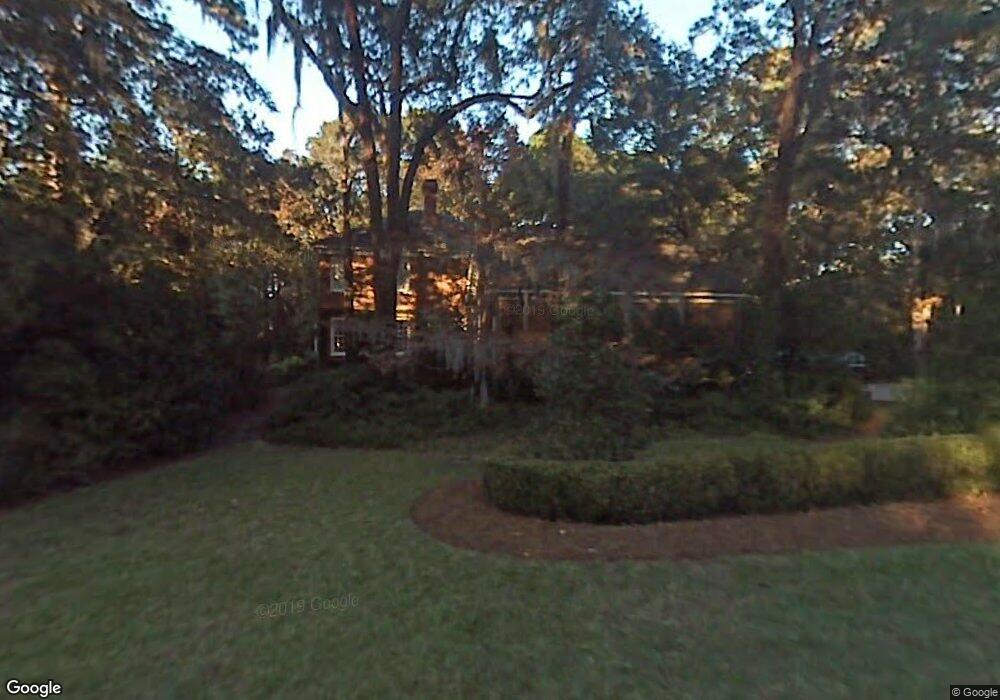12 Tidewater Way Savannah, GA 31411
Estimated Value: $1,451,000 - $1,557,437
4
Beds
4
Baths
4,614
Sq Ft
$324/Sq Ft
Est. Value
About This Home
This home is located at 12 Tidewater Way, Savannah, GA 31411 and is currently estimated at $1,496,109, approximately $324 per square foot. 12 Tidewater Way is a home located in Chatham County with nearby schools including Hesse School, Jenkins High School, and Bethesda Academy.
Ownership History
Date
Name
Owned For
Owner Type
Purchase Details
Closed on
Dec 6, 2023
Sold by
Wheeler James Mitchell
Bought by
Wheeler Kelly K Tr and Wheeler James M Tr
Current Estimated Value
Purchase Details
Closed on
May 10, 2021
Sold by
Kolovich Gregory Paul
Bought by
Wheeler James Mitchell
Home Financials for this Owner
Home Financials are based on the most recent Mortgage that was taken out on this home.
Original Mortgage
$756,000
Interest Rate
3.1%
Mortgage Type
New Conventional
Purchase Details
Closed on
Jul 25, 2016
Sold by
Vr Family Trust
Bought by
Kolovich Gregory Paul
Home Financials for this Owner
Home Financials are based on the most recent Mortgage that was taken out on this home.
Original Mortgage
$720,000
Interest Rate
3.25%
Mortgage Type
New Conventional
Purchase Details
Closed on
Feb 22, 2013
Sold by
Rosenfeld Catherine S
Bought by
Rosenfeld Victor W
Purchase Details
Closed on
Jul 15, 2010
Sold by
Dodd Leanne K
Bought by
Rosenfeld Victor and Rosenfeld Catherine
Home Financials for this Owner
Home Financials are based on the most recent Mortgage that was taken out on this home.
Original Mortgage
$417,000
Interest Rate
4.74%
Mortgage Type
New Conventional
Purchase Details
Closed on
Feb 21, 2007
Sold by
Not Provided
Bought by
Rosenfeld Victor and Rosenfeld Catherine
Home Financials for this Owner
Home Financials are based on the most recent Mortgage that was taken out on this home.
Original Mortgage
$395,000
Interest Rate
5.75%
Mortgage Type
New Conventional
Create a Home Valuation Report for This Property
The Home Valuation Report is an in-depth analysis detailing your home's value as well as a comparison with similar homes in the area
Home Values in the Area
Average Home Value in this Area
Purchase History
| Date | Buyer | Sale Price | Title Company |
|---|---|---|---|
| Wheeler Kelly K Tr | -- | -- | |
| Wheeler James Mitchell | $945,000 | -- | |
| Kolovich Gregory Paul | $720,000 | -- | |
| Rosenfeld Victor W | -- | -- | |
| Rosenfeld Victor | $775,000 | -- | |
| Rosenfeld Victor | $775,000 | -- | |
| Rosenfeld Victor | -- | -- |
Source: Public Records
Mortgage History
| Date | Status | Borrower | Loan Amount |
|---|---|---|---|
| Previous Owner | Wheeler James Mitchell | $756,000 | |
| Previous Owner | Kolovich Gregory Paul | $720,000 | |
| Previous Owner | Rosenfeld Victor | $417,000 | |
| Previous Owner | Rosenfeld Victor | $164,250 | |
| Previous Owner | Rosenfeld Victor | $395,000 |
Source: Public Records
Tax History Compared to Growth
Tax History
| Year | Tax Paid | Tax Assessment Tax Assessment Total Assessment is a certain percentage of the fair market value that is determined by local assessors to be the total taxable value of land and additions on the property. | Land | Improvement |
|---|---|---|---|---|
| 2025 | $9,653 | $456,480 | $160,000 | $296,480 |
| 2024 | $9,653 | $463,280 | $160,000 | $303,280 |
| 2023 | $8,706 | $375,840 | $112,000 | $263,840 |
| 2022 | $9,669 | $378,000 | $98,640 | $279,360 |
| 2021 | $9,181 | $271,400 | $112,000 | $159,400 |
| 2020 | $10,847 | $297,280 | $112,000 | $185,280 |
| 2019 | $10,931 | $297,280 | $112,000 | $185,280 |
| 2018 | $10,820 | $293,600 | $112,000 | $181,600 |
| 2015 | $9,214 | $326,840 | $112,000 | $214,840 |
Source: Public Records
Map
Nearby Homes
- 29 Black Hawk Trail
- 5 Franklin Ct
- 2 Franklin Creek Rd S
- 22 Deer Run
- 5 Marburg Ln
- 26 Little Comfort Rd
- 11 Middleton Rd
- 138 Mercer Rd
- 15 Franklin Creek Rd N
- 3 Waterford Ln
- 1 Carlow Ln
- 1 Christie Ln
- 152 Mercer Rd
- 1 Kelsall Ln
- 1 Magnolia Crossing
- 5 Sandy Run Ln
- 38 Wiley Bottom Rd
- 5 Clairborn Retreat
- 7 Springpine Ln
- 10 Oyster Reef Rd
- 10 Tidewater Way
- 14 Tidewater Way
- 2 Hibernia Rd
- 4 Hibernia Rd
- 52 Tidewater Way
- 8 Tidewater Way
- 3 Tidewater Way
- 5 Tidewater Way
- 6 Liberty Place
- 16 Tidewater Way
- 50 Tidewater Way
- 7 Tidewater Way
- 6 Tidewater Way
- 1 Hibernia Rd
- 3 Hibernia Rd
- 2 Cotesworth Place
- 3 Springfield Retreat
- 8 Liberty Place
- 1 Bloomsbury Place
- 18 Tidewater Way
