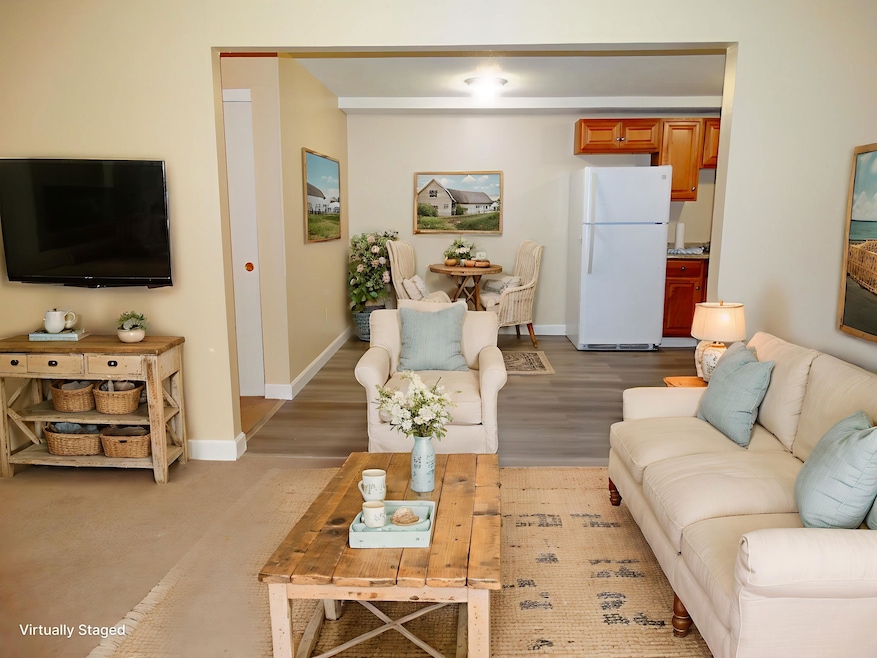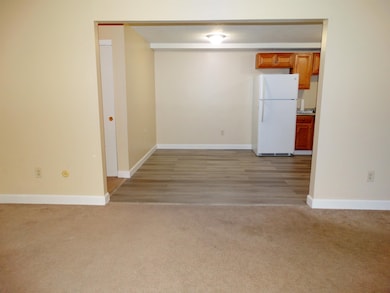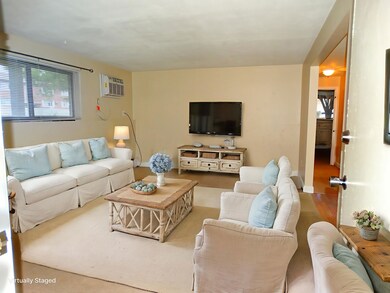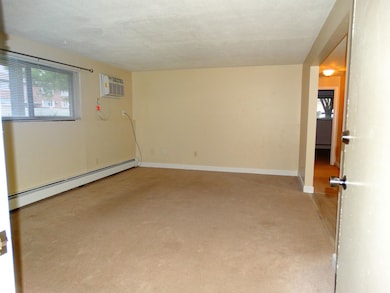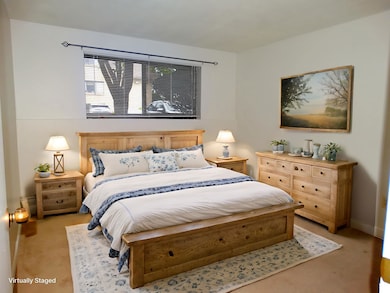
Estimated payment $1,604/month
Highlights
- Popular Property
- Family Room
- Garden Home
- Combination Kitchen and Dining Room
- Coin Laundry
About This Home
Welcome to Kings Court and this lovely 2 bedroom, 1 bathroom unit just waiting for its new owner! This is a lower level Garden style unit. This unit offers a large living room with open floor plan to the eat in kitchen. The flooring in the kitchen/dining room is brand new. Large Primary bedroom with double closest. Second bedroom with good closet space and a full bathroom. This unit has been freshly painted thru out. Low condo fee that includes heat and hot water! This location is so close to everything Salem has to offer: Tuscan and the Rockingham mall only 1 mile away, Rail trail that goes thru several towns and easy highway access make this a must see! Quick closing possible.
Last Listed By
BHHS Verani Windham Brokerage Phone: 978-314-0822 License #059649 Listed on: 06/11/2025

Property Details
Home Type
- Condominium
Est. Annual Taxes
- $2,135
Year Built
- Built in 1972
Home Design
- Garden Home
- Concrete Foundation
Interior Spaces
- 909 Sq Ft Home
- Property has 1 Level
- Family Room
- Combination Kitchen and Dining Room
Bedrooms and Bathrooms
- 2 Bedrooms
- 1 Full Bathroom
Parking
- Paved Parking
- Off-Street Parking
Schools
- Soule Elementary School
- Woodbury Middle School
- Salem High School
Listing and Financial Details
- Legal Lot and Block 64 / 8951
- Assessor Parcel Number 117
Community Details
Overview
- Kings Court Condos
- Kings Court Subdivision
Amenities
- Coin Laundry
Map
Home Values in the Area
Average Home Value in this Area
Tax History
| Year | Tax Paid | Tax Assessment Tax Assessment Total Assessment is a certain percentage of the fair market value that is determined by local assessors to be the total taxable value of land and additions on the property. | Land | Improvement |
|---|---|---|---|---|
| 2024 | $2,135 | $121,300 | $0 | $121,300 |
| 2023 | $2,057 | $121,300 | $0 | $121,300 |
| 2022 | $1,947 | $121,300 | $0 | $121,300 |
| 2021 | $1,938 | $121,300 | $0 | $121,300 |
| 2020 | $1,977 | $89,800 | $0 | $89,800 |
| 2019 | $1,974 | $89,800 | $0 | $89,800 |
| 2018 | $1,941 | $89,800 | $0 | $89,800 |
| 2017 | $1,871 | $89,800 | $0 | $89,800 |
| 2016 | $1,835 | $89,800 | $0 | $89,800 |
| 2015 | $1,621 | $75,800 | $0 | $75,800 |
| 2014 | $1,576 | $75,800 | $0 | $75,800 |
| 2013 | $1,551 | $75,800 | $0 | $75,800 |
Property History
| Date | Event | Price | Change | Sq Ft Price |
|---|---|---|---|---|
| 06/11/2025 06/11/25 | For Sale | $255,000 | -- | $281 / Sq Ft |
Purchase History
| Date | Type | Sale Price | Title Company |
|---|---|---|---|
| Deed | $83,900 | -- |
Mortgage History
| Date | Status | Loan Amount | Loan Type |
|---|---|---|---|
| Open | $66,716 | Unknown | |
| Closed | $78,000 | Unknown |
Similar Homes in Salem, NH
Source: PrimeMLS
MLS Number: 5045727
APN: SLEM-000117-008951-000064
- 12 Tiffany Rd Unit 4
- 4 Brook Rd Unit 8
- 99 Cluff Crossing Rd Unit 408
- 5 Lancelot Ct Unit 2
- 49 Hagop Rd
- 59 Cluff Rd Unit 41
- 59 Cluff Rd Unit 15
- 10 Braemoor Woods Rd Unit 106
- 10 Braemoor Woods Rd Unit 308
- 10 Braemoor Woods Rd Unit 201
- 9 Maclarnon Rd
- 19 Princess Dr
- 14 Barron Ave
- 41 Maclarnon Rd
- 18 Artisan Dr Unit 308
- 18 Artisan Dr Unit 419
- 18 Artisan Dr Unit 208
- 18 Artisan Dr Unit 417
- 18 Artisan Dr Unit 412
- 29 Linwood Ave
