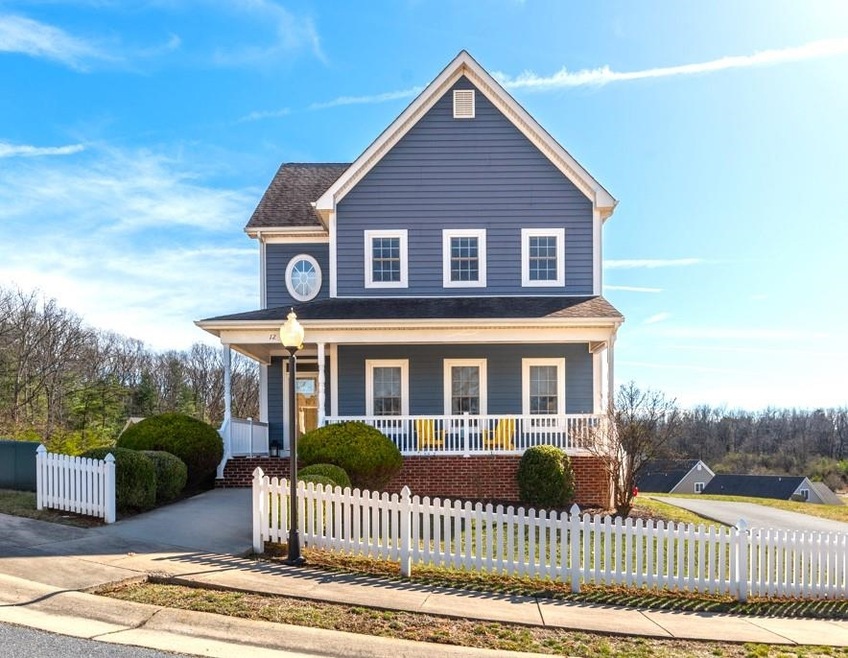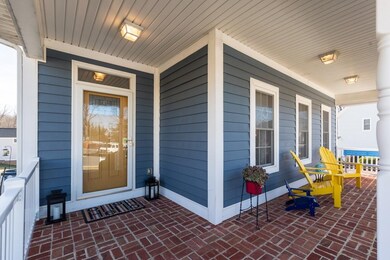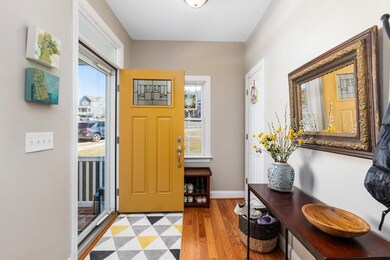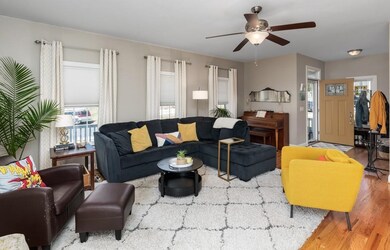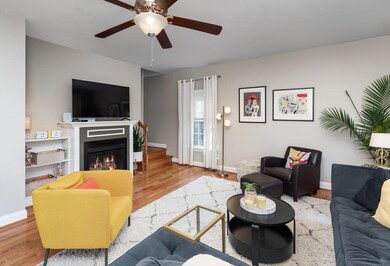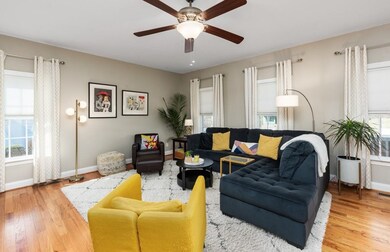
12 Topside Cir Staunton, VA 24401
Estimated Value: $414,000 - $449,000
Highlights
- Panoramic View
- Main Floor Primary Bedroom
- Laundry Room
- Living Room with Fireplace
- Concrete Block With Brick
- Forced Air Heating and Cooling System
About This Home
As of May 2023Your search is over. This is the home you've been wanting to find! Make this large comfortable home your happily-ever-after dream come true. Enjoy the large living room with its nine foot ceiling before moving to the open concept kitchen/dining area with deck access. The kitchen is finished with stainless appliances, solid surface counter tops, and tile backsplash. Beyond the kitchen is a spacious main level primary suite also offering deck access. Upstairs, the home features a second primary suite along with three additional bedrooms and a guest bath. Gleaming oak floors throughout, with ceramic tile floors in the baths. Enjoy sunsets on the expansive rear deck while relaxing with family and friends. Minutes to Gypsy Hill Park and downtown Staunton. Conveniently located near Rt. 262 (the Loop) which offers easy access to all major highways.
Last Agent to Sell the Property
RE/MAX ADVANTAGE-STAUNTON License #225140841 Listed on: 03/01/2023
Last Buyer's Agent
NONMLSAGENT NONMLSAGENT
NONMLSOFFICE
Home Details
Home Type
- Single Family
Est. Annual Taxes
- $3,570
Year Built
- Built in 2007
Lot Details
- 7,405 Sq Ft Lot
- Property is zoned R-2 Residential - 2
HOA Fees
- $13 Monthly HOA Fees
Home Design
- Concrete Block With Brick
- Composition Shingle Roof
- Vinyl Siding
Interior Spaces
- 2-Story Property
- Living Room with Fireplace
- Dining Room
- Panoramic Views
- Unfinished Basement
- Basement Fills Entire Space Under The House
Bedrooms and Bathrooms
- 5 Bedrooms | 1 Primary Bedroom on Main
- Primary bathroom on main floor
Laundry
- Laundry Room
- Dryer
- Washer
Schools
- A.R. Ware Elementary School
- Shelburne Middle School
- Staunton High School
Utilities
- Forced Air Heating and Cooling System
Community Details
- Bell Creek Subdivision
Listing and Financial Details
- Assessor Parcel Number 11773
Ownership History
Purchase Details
Home Financials for this Owner
Home Financials are based on the most recent Mortgage that was taken out on this home.Purchase Details
Home Financials for this Owner
Home Financials are based on the most recent Mortgage that was taken out on this home.Purchase Details
Purchase Details
Home Financials for this Owner
Home Financials are based on the most recent Mortgage that was taken out on this home.Purchase Details
Home Financials for this Owner
Home Financials are based on the most recent Mortgage that was taken out on this home.Similar Homes in Staunton, VA
Home Values in the Area
Average Home Value in this Area
Purchase History
| Date | Buyer | Sale Price | Title Company |
|---|---|---|---|
| Omalley Patrick | $399,500 | Chicago Title | |
| Ramirez Jennifer O | $254,900 | Chicago Title Insurance Co | |
| Kuhlmann Roger H | -- | None Available | |
| Bell Creek Properties Llc | -- | None Available | |
| Mcmeans William C | -- | None Available |
Mortgage History
| Date | Status | Borrower | Loan Amount |
|---|---|---|---|
| Open | Omalley Patrick | $319,600 | |
| Previous Owner | Sanborn Howard B | $221,000 | |
| Previous Owner | Ramirez Jennifer O | $229,400 | |
| Previous Owner | Bell Creek Properties Llc | $2,000,000 | |
| Previous Owner | Mcmeans William C | $242,250 |
Property History
| Date | Event | Price | Change | Sq Ft Price |
|---|---|---|---|---|
| 05/03/2023 05/03/23 | Sold | $399,500 | +0.1% | $169 / Sq Ft |
| 03/06/2023 03/06/23 | Pending | -- | -- | -- |
| 03/01/2023 03/01/23 | For Sale | $399,000 | -- | $168 / Sq Ft |
Tax History Compared to Growth
Tax History
| Year | Tax Paid | Tax Assessment Tax Assessment Total Assessment is a certain percentage of the fair market value that is determined by local assessors to be the total taxable value of land and additions on the property. | Land | Improvement |
|---|---|---|---|---|
| 2024 | $3,453 | $388,000 | $39,100 | $348,900 |
| 2023 | $3,453 | $388,000 | $39,100 | $348,900 |
| 2022 | $2,674 | $290,700 | $30,000 | $260,700 |
| 2021 | $2,674 | $290,700 | $30,000 | $260,700 |
| 2020 | $2,486 | $261,700 | $30,000 | $231,700 |
| 2019 | $2,486 | $261,700 | $30,000 | $231,700 |
| 2018 | $2,593 | $267,300 | $35,000 | $232,300 |
| 2017 | $2,593 | $267,300 | $35,000 | $232,300 |
| 2016 | $2,423 | $255,000 | $30,000 | $225,000 |
| 2015 | $2,423 | $255,000 | $30,000 | $225,000 |
| 2014 | $2,423 | $255,100 | $35,000 | $220,100 |
Agents Affiliated with this Home
-
Allen Persinger

Seller's Agent in 2023
Allen Persinger
RE/MAX
(540) 448-3145
50 Total Sales
-
A
Seller's Agent in 2023
ALLEN PERSINGER, JR.
RE/MAX
-
N
Buyer's Agent in 2023
NONMLSAGENT NONMLSAGENT
NONMLSOFFICE
Map
Source: Charlottesville Area Association of REALTORS®
MLS Number: 638945
APN: 11773
- 103 Bell Creek Dr
- 812 Hillcrest Dr
- Lot 2B 4.8 acre Hillcrest Dr
- 1 ACRE Hillcrest Dr
- 1513 Dennison Ave
- 1011 Hevener St
- 2613 Eston Dr
- 2529 N Sharlaine Dr
- 2517 N Sharlaine Dr
- 1222 Pinehurst Rd
- 402 Marshall St
- 1233 Pinehurst Rd
- 409 Thomas St
- 2516 S Sharlaine Dr
- 102 Shawn Cir
- 2408 Cedar St
- 208 Thomas St
- 1606 Ridgeway Dr
- 414 Devon Rd
- 515A Grubert Ave
- 12 Topside Cir
- 14 Topside Cir
- 202 Bell Creek Dr
- 204 Bell Creek Dr
- 11 Topside Cr
- 16 Topside Cir
- 13 Topside Cir
- 212 Bell Creek Dr
- 15 Topside Cir
- 19 Topside Cir
- 17 Topside Cir
- 201 Bell Creek Dr
- 203 Bell Creek Dr
- 114 Bell Creek Dr
- 208 Bell Creek Dr
- 117 Bell Creek Dr
- 105 Midvale Crossing
- 210 Bell Creek Dr
- 112 Bell Creek Dr
- 107 Midvale Crossing
