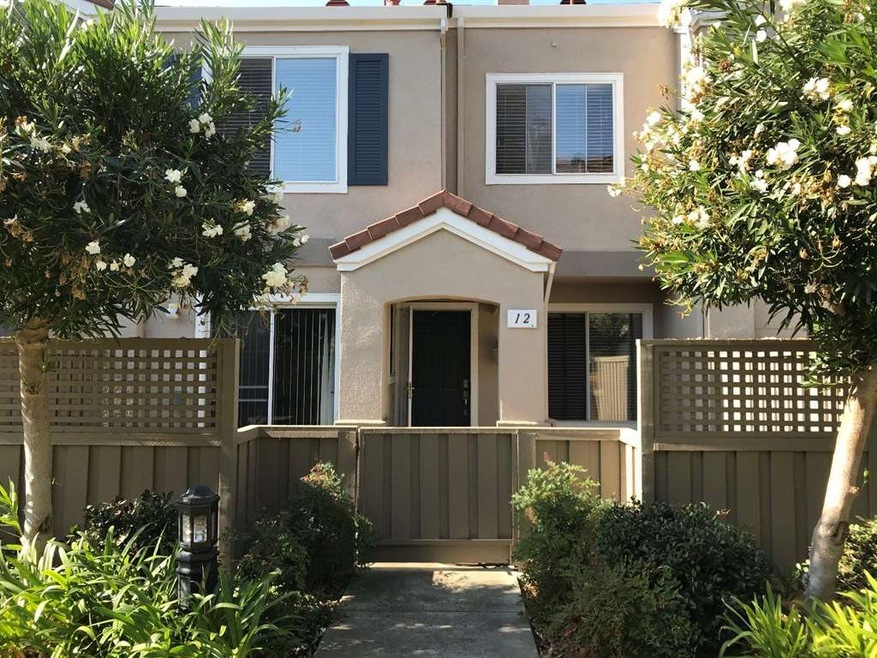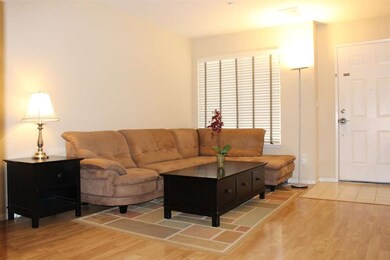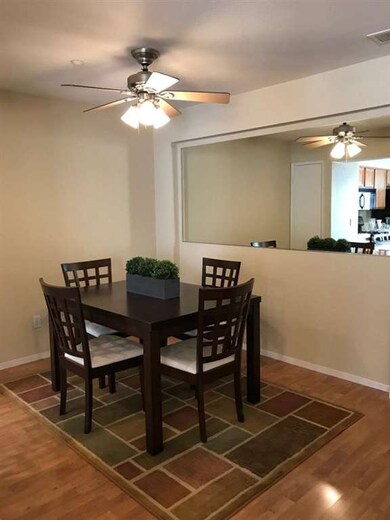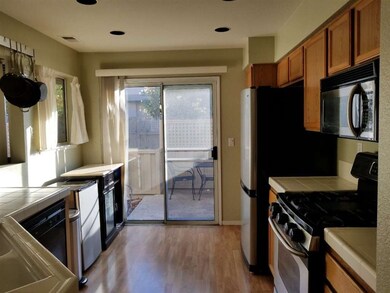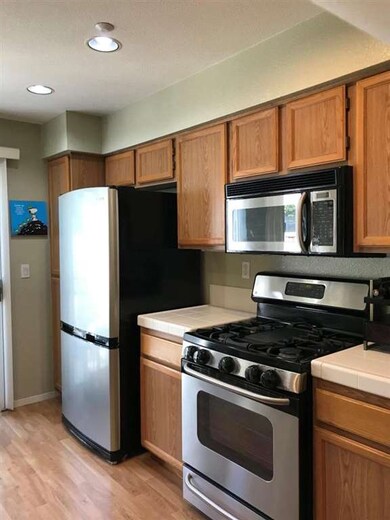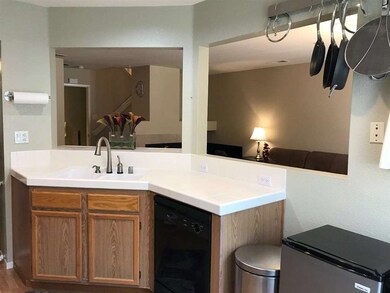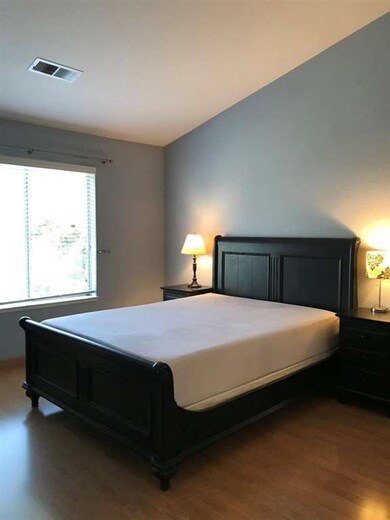
12 Torregata Loop San Jose, CA 95134
Highlights
- Community Pool
- Formal Dining Room
- Tile Countertops
- Don Callejon School Rated A
- Balcony
- Tile Flooring
About This Home
As of December 2021Gorgeous townhome in a prime location close to many high tech companies. This home offers 2 beds, 2.5 bath, 1 car attached garage. Beautiful floor plans 1,130 Sq Ft of living space with abundance of natural lights throughout the main floor. The kitchen opens seamlessly to the dinning and family room. Updated kitchen with stainless steel appliances, gas range, build-in microwave and sliding door access to front patio. Spacious Master suite has vaulted ceiling, 2 closets, double sink and laminate floor throughout. Landscaped private patio great for weekend BBQ and relaxation. Other features includes two-tone paint, dual pane windows, gas fireplace, central air condition, 2 inch wood blinds, laminate floor on main floor, and separate laundry room. Complex includes a gorgeous club house with pool, walking distance to restaurants , light rail, and parks.
Townhouse Details
Home Type
- Townhome
Est. Annual Taxes
- $11,995
Year Built
- Built in 1993
Lot Details
- 871 Sq Ft Lot
- Fenced Front Yard
- Fenced
HOA Fees
- $377 Monthly HOA Fees
Parking
- 1 Car Garage
- On-Street Parking
- Assigned Parking
Home Design
- Slab Foundation
- Tile Roof
- Masonry
- Stucco
Interior Spaces
- 1,130 Sq Ft Home
- 2-Story Property
- Living Room with Fireplace
- Formal Dining Room
Kitchen
- Gas Oven
- Microwave
- Dishwasher
- Tile Countertops
- Disposal
Flooring
- Laminate
- Tile
Bedrooms and Bathrooms
- 2 Bedrooms
- Dual Sinks
Laundry
- Laundry in unit
- Washer and Dryer
Outdoor Features
- Balcony
- Fire Pit
Utilities
- Forced Air Heating and Cooling System
- Vented Exhaust Fan
Listing and Financial Details
- Assessor Parcel Number 097-74-032
Community Details
Overview
- Association fees include common area electricity, exterior painting, gas, hot water, insurance, insurance - common area, insurance - homeowners, insurance - liability, insurance - structure, landscaping / gardening, maintenance - common area, management fee, roof, unit coverage insurance, water
- Renaissance Association
- Built by Renaissance
Recreation
- Community Pool
Ownership History
Purchase Details
Home Financials for this Owner
Home Financials are based on the most recent Mortgage that was taken out on this home.Purchase Details
Home Financials for this Owner
Home Financials are based on the most recent Mortgage that was taken out on this home.Purchase Details
Home Financials for this Owner
Home Financials are based on the most recent Mortgage that was taken out on this home.Purchase Details
Home Financials for this Owner
Home Financials are based on the most recent Mortgage that was taken out on this home.Purchase Details
Home Financials for this Owner
Home Financials are based on the most recent Mortgage that was taken out on this home.Purchase Details
Home Financials for this Owner
Home Financials are based on the most recent Mortgage that was taken out on this home.Purchase Details
Home Financials for this Owner
Home Financials are based on the most recent Mortgage that was taken out on this home.Similar Homes in the area
Home Values in the Area
Average Home Value in this Area
Purchase History
| Date | Type | Sale Price | Title Company |
|---|---|---|---|
| Grant Deed | $930,000 | Fidelity National Title Co | |
| Grant Deed | $890,000 | Fidelity Natl Title Co | |
| Grant Deed | $532,000 | Cornerstone Title Company | |
| Grant Deed | $400,000 | Old Republic Title Company | |
| Interfamily Deed Transfer | -- | Commonwealth Land Title Co | |
| Grant Deed | $397,000 | Financial Title Company | |
| Corporate Deed | $182,000 | First American Title Guarant |
Mortgage History
| Date | Status | Loan Amount | Loan Type |
|---|---|---|---|
| Open | $744,000 | New Conventional | |
| Previous Owner | $617,000 | New Conventional | |
| Previous Owner | $636,150 | New Conventional | |
| Previous Owner | $399,107 | New Conventional | |
| Previous Owner | $61,746 | Credit Line Revolving | |
| Previous Owner | $417,000 | Purchase Money Mortgage | |
| Previous Owner | $320,000 | Purchase Money Mortgage | |
| Previous Owner | $314,000 | Unknown | |
| Previous Owner | $315,500 | No Value Available | |
| Previous Owner | $317,600 | No Value Available | |
| Previous Owner | $15,000 | Credit Line Revolving | |
| Previous Owner | $217,500 | Unknown | |
| Previous Owner | $172,800 | No Value Available | |
| Closed | $40,000 | No Value Available |
Property History
| Date | Event | Price | Change | Sq Ft Price |
|---|---|---|---|---|
| 12/22/2021 12/22/21 | Sold | $930,000 | +1.1% | $823 / Sq Ft |
| 11/22/2021 11/22/21 | Pending | -- | -- | -- |
| 11/19/2021 11/19/21 | Price Changed | $920,000 | +5.1% | $814 / Sq Ft |
| 11/19/2021 11/19/21 | For Sale | $875,000 | 0.0% | $774 / Sq Ft |
| 11/15/2021 11/15/21 | Pending | -- | -- | -- |
| 10/07/2021 10/07/21 | For Sale | $875,000 | -1.7% | $774 / Sq Ft |
| 12/15/2017 12/15/17 | Sold | $890,000 | +11.4% | $788 / Sq Ft |
| 11/12/2017 11/12/17 | Pending | -- | -- | -- |
| 11/01/2017 11/01/17 | For Sale | $799,000 | -- | $707 / Sq Ft |
Tax History Compared to Growth
Tax History
| Year | Tax Paid | Tax Assessment Tax Assessment Total Assessment is a certain percentage of the fair market value that is determined by local assessors to be the total taxable value of land and additions on the property. | Land | Improvement |
|---|---|---|---|---|
| 2024 | $11,995 | $967,572 | $483,786 | $483,786 |
| 2023 | $11,867 | $948,600 | $474,300 | $474,300 |
| 2022 | $11,767 | $930,000 | $465,000 | $465,000 |
| 2021 | $11,207 | $871,000 | $435,500 | $435,500 |
| 2020 | $11,164 | $877,000 | $438,500 | $438,500 |
| 2019 | $11,658 | $899,000 | $449,500 | $449,500 |
| 2018 | $10,980 | $890,000 | $445,000 | $445,000 |
| 2017 | $7,925 | $626,417 | $250,566 | $375,851 |
| 2016 | $7,766 | $614,135 | $245,653 | $368,482 |
| 2015 | $7,519 | $588,000 | $235,200 | $352,800 |
| 2014 | $6,545 | $525,000 | $210,000 | $315,000 |
Agents Affiliated with this Home
-
Maggie Guo

Seller's Agent in 2021
Maggie Guo
Compass
(408) 834-3996
100 Total Sales
-
Bruce Yang

Buyer's Agent in 2021
Bruce Yang
Keller Williams Palo Alto
(650) 988-6881
23 Total Sales
-
T
Buyer Co-Listing Agent in 2021
Tony Quan
Keller Williams Palo Alto
(650) 454-8500
16 Total Sales
-
Kim Lam
K
Seller's Agent in 2017
Kim Lam
Premier Century Real Estate Services
(408) 893-5622
25 Total Sales
-
Greta Liu

Buyer's Agent in 2017
Greta Liu
Maxreal
(408) 887-3862
64 Total Sales
Map
Source: MLSListings
MLS Number: ML81683505
APN: 097-74-032
- 138 Griglio Dr
- 84 Mirabelli Cir Unit 55
- 4216 Verdigris Cir
- 504 Summerland Dr Unit 504
- 460 Pinefield Rd
- 407 Pinefield Rd
- 486 Pomegranate Ln Unit 486
- 4271 N First St Unit 10
- 372 Los Encinos Ct Unit 372
- 250 El Bosque Dr Unit 250
- 702 Spindrift Dr
- 214 El Bosque Dr Unit 214
- 574 Hermitage Dr Unit 574
- 710 Spindrift Dr Unit 710
- 724 Spindrift Dr
- 2119 Avenida de Las Flores
- 2052 Gold St Unit 119
- 2052 Gold St Unit 34
- 4496 Headen Way
- 4337 Watson Cir
