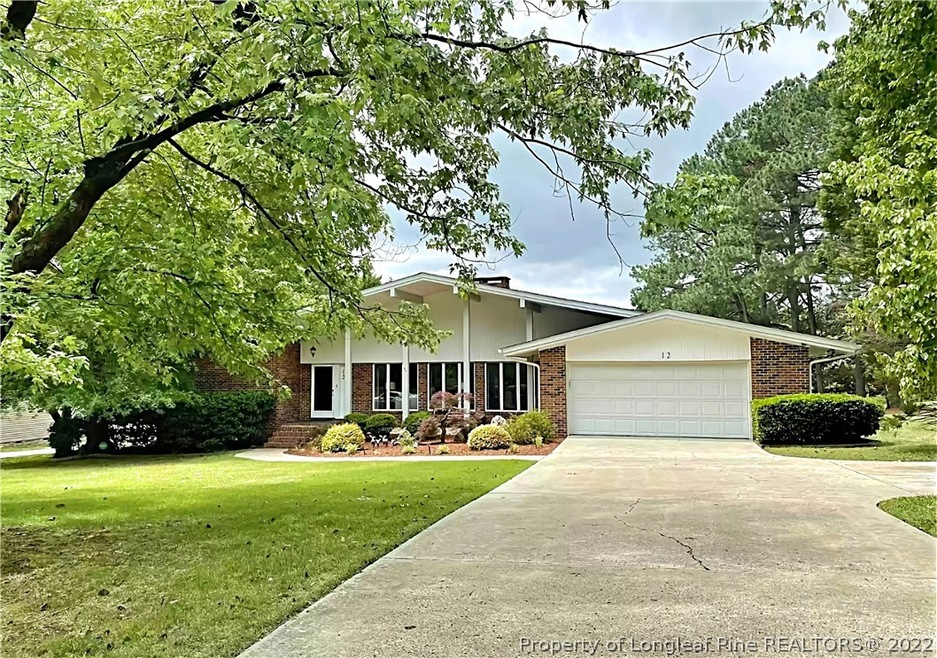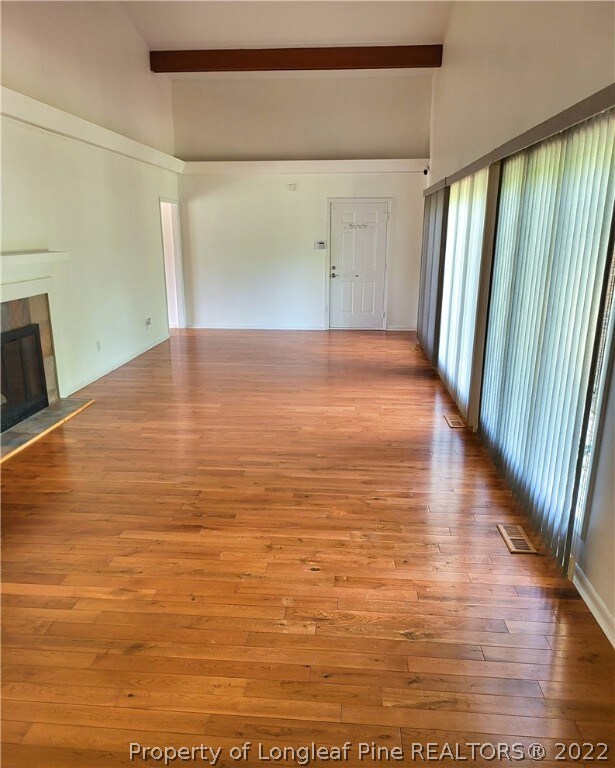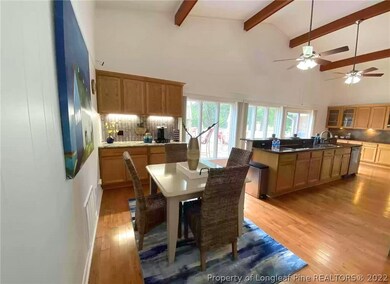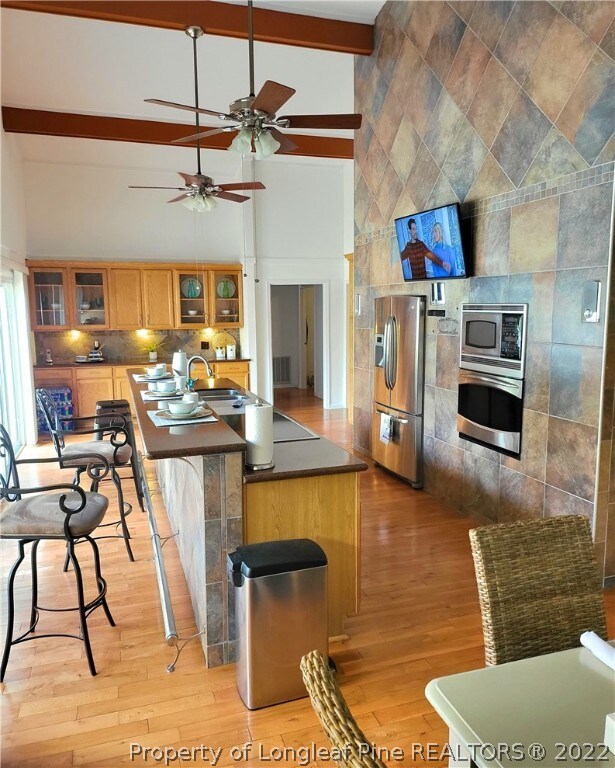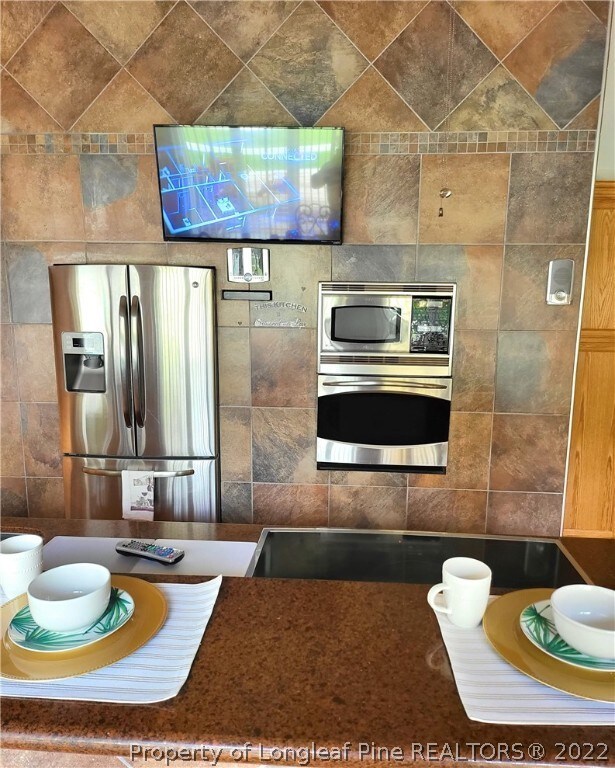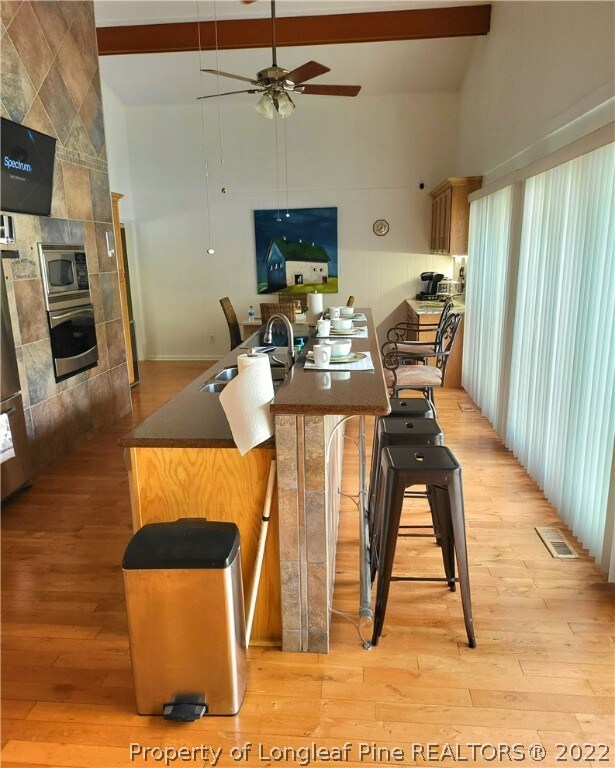
12 Traceway Sanford, NC 27332
Estimated Value: $434,000 - $483,000
Highlights
- Water Views
- Indoor Pool
- Gated with Attendant
- Golf Course Community
- Tennis Courts
- Open Floorplan
About This Home
As of November 2022Come see this beautiful brick custom home in the premium gated community of Carolina Trace! Hardwood floors, 2 car garage, large custom kitchen, large master bedroom with large master bathroom. This is a dream single story home with 4 bedrooms, 3 bathrooms and a private
heated pool. The view of the golf course from the back deck is heart stopping! Carolina Trace has a community pools, tennis courts and lakes.
Last Agent to Sell the Property
Bryant Elder
LAMCO ASSOCIATES, LLC. License #304665 Listed on: 07/29/2022

Home Details
Home Type
- Single Family
Est. Annual Taxes
- $3,386
Year Built
- Built in 1974
Lot Details
- 0.57 Acre Lot
- Lot Dimensions are 196x120x198x50
- Cleared Lot
- Property is in good condition
- Zoning described as RR - Rural Residential
HOA Fees
- $46 Monthly HOA Fees
Parking
- 2 Car Attached Garage
Property Views
- Water
- Golf Course
Home Design
- Brick Veneer
Interior Spaces
- 2,610 Sq Ft Home
- 1-Story Property
- Open Floorplan
- Ceiling Fan
- Fireplace Features Masonry
- Combination Kitchen and Dining Room
- Crawl Space
- Storm Doors
Kitchen
- Eat-In Kitchen
- Range
- Recirculated Exhaust Fan
- Dishwasher
- Kitchen Island
- Granite Countertops
Flooring
- Wood
- Tile
Bedrooms and Bathrooms
- 4 Bedrooms
- Walk-In Closet
- 3 Full Bathrooms
- Double Vanity
- Bathtub
- Separate Shower
Laundry
- Laundry on main level
- Washer and Dryer Hookup
Pool
- Indoor Pool
- In Ground Pool
Outdoor Features
- Tennis Courts
- Deck
- Outdoor Storage
- Front Porch
Schools
- East Lee Middle School
- Lee County High School
Utilities
- Central Air
- Heat Pump System
Listing and Financial Details
- Tax Lot 12
- Assessor Parcel Number 9660-62-2297-00
Community Details
Overview
- Carolina Trace Association
- Carolina Trace Subdivision
Recreation
- Golf Course Community
- Community Pool
Security
- Gated with Attendant
Ownership History
Purchase Details
Home Financials for this Owner
Home Financials are based on the most recent Mortgage that was taken out on this home.Purchase Details
Home Financials for this Owner
Home Financials are based on the most recent Mortgage that was taken out on this home.Similar Homes in Sanford, NC
Home Values in the Area
Average Home Value in this Area
Purchase History
| Date | Buyer | Sale Price | Title Company |
|---|---|---|---|
| Cox Cecelia Joan | $405,000 | -- | |
| Smith Nelson B | $249,000 | None Available |
Mortgage History
| Date | Status | Borrower | Loan Amount |
|---|---|---|---|
| Open | Cox Cecelia Joan | $384,750 | |
| Previous Owner | Smith Nelson B | $323,859 | |
| Previous Owner | Smith Nelson B | $339,443 | |
| Previous Owner | Smith Nelson B | $330,000 | |
| Previous Owner | Smith Ivory J | $311,514 | |
| Previous Owner | Smith Nelson B | $307,339 | |
| Previous Owner | Smith Nelson B | $304,100 | |
| Previous Owner | Smith Ivory J | $297,000 | |
| Previous Owner | Smith Nelson B | $258,233 | |
| Previous Owner | Smith Nelson B | $249,000 |
Property History
| Date | Event | Price | Change | Sq Ft Price |
|---|---|---|---|---|
| 11/21/2022 11/21/22 | Sold | $405,000 | -4.7% | $155 / Sq Ft |
| 10/20/2022 10/20/22 | Pending | -- | -- | -- |
| 10/06/2022 10/06/22 | Price Changed | $425,000 | -10.5% | $163 / Sq Ft |
| 07/29/2022 07/29/22 | For Sale | $475,000 | -- | $182 / Sq Ft |
Tax History Compared to Growth
Tax History
| Year | Tax Paid | Tax Assessment Tax Assessment Total Assessment is a certain percentage of the fair market value that is determined by local assessors to be the total taxable value of land and additions on the property. | Land | Improvement |
|---|---|---|---|---|
| 2024 | $3,386 | $415,900 | $43,800 | $372,100 |
| 2023 | $3,295 | $415,900 | $43,800 | $372,100 |
| 2022 | $1,491 | $213,000 | $43,800 | $169,200 |
| 2021 | $1,536 | $213,000 | $43,800 | $169,200 |
| 2020 | $1,549 | $213,000 | $43,800 | $169,200 |
| 2019 | $1,530 | $213,000 | $43,800 | $169,200 |
| 2018 | $1,554 | $213,200 | $43,800 | $169,400 |
| 2017 | $1,551 | $213,200 | $43,800 | $169,400 |
| 2016 | $1,548 | $213,200 | $43,800 | $169,400 |
| 2014 | $1,401 | $213,200 | $43,800 | $169,400 |
Agents Affiliated with this Home
-

Seller's Agent in 2022
Bryant Elder
RE/MAX
2 in this area
6 Total Sales
-
Kelley Dubois

Buyer's Agent in 2022
Kelley Dubois
ADCOCK REAL ESTATE SERVICES
(931) 338-6014
136 in this area
165 Total Sales
Map
Source: Longleaf Pine REALTORS®
MLS Number: 688804
APN: 9660-62-2297-00
- 9 Lakeview Dr
- 232 Lakeview Dr
- 220 Topside
- 225 Lakeview Dr
- 26 Traceway
- 0 Multiple Lots Carolina Trace Unit 737364
- 7047 Maple Cir
- 7046 Maple Cir
- 7053 Maple Cir
- 112 Red Maple St
- 110 Red Maple St
- 108 Red Maple St
- 106 Red Maple St
- 104 Red Maple St
- 102 Red Maple St
- 7057 Oak Rd
- 819 & 818 Hilltop Cir
- 925 Lakewind
