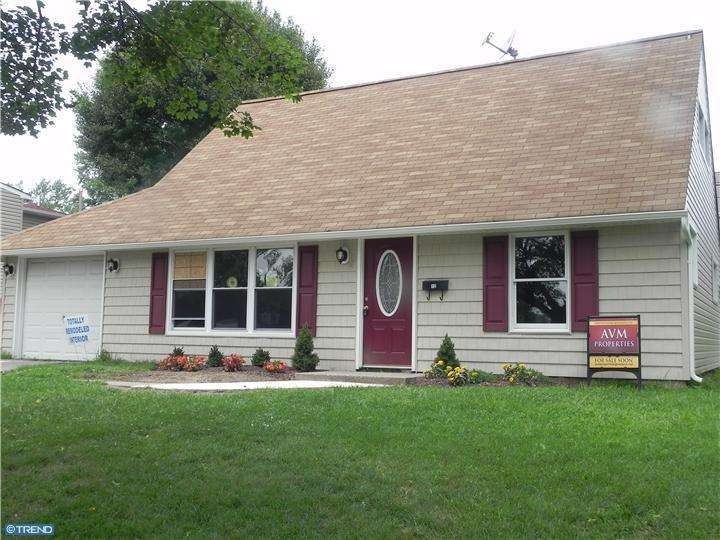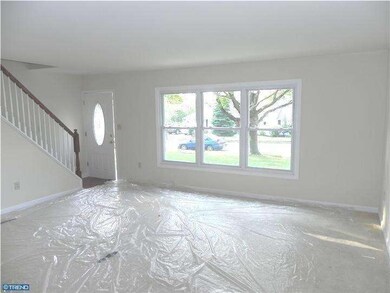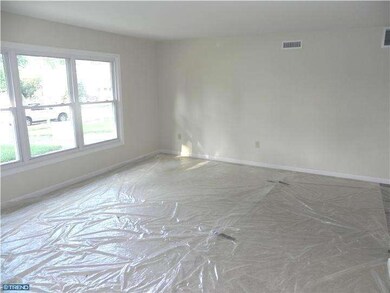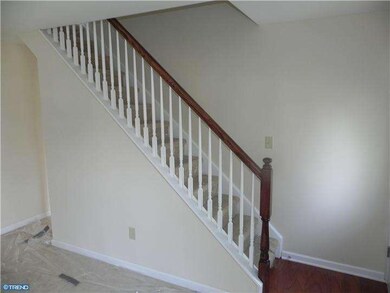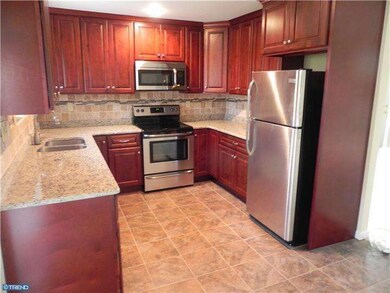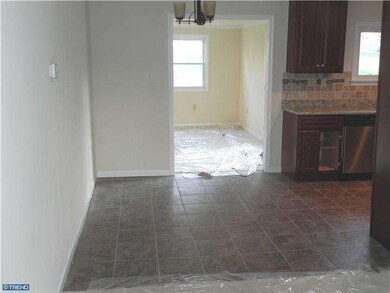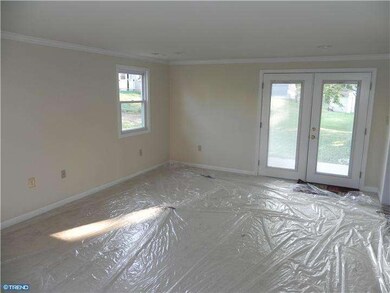
12 Tulip Tree Rd Levittown, PA 19056
Twin Oaks NeighborhoodHighlights
- Cape Cod Architecture
- Beamed Ceilings
- Patio
- No HOA
- Eat-In Kitchen
- Living Room
About This Home
As of October 2013Totally rehabbed expanded Jubulee in desirable twin oaks. New kitchen with cherry cabinets, granite contertops, custom ceramic tile backsplash and ceramic tile floors, with stainless steel appliances. Both baths completely redone in ceramic, interior features new trim and doors, freshly painted and new carpet throughout. HVAC has been converted to an efficient heat pump system with central air. Oil tank has been removed with permits. Windows have been replaced. Large family room off kitchen measures 14 x 20 and has sliding doors onto patio in back yard. Easy to show and available for quick settlement.
Home Details
Home Type
- Single Family
Est. Annual Taxes
- $4,087
Year Built
- Built in 1958 | Remodeled in 2013
Lot Details
- 7,227 Sq Ft Lot
- Lot Dimensions are 73x99
- Sprinkler System
- Property is in good condition
- Property is zoned R2
Home Design
- Cape Cod Architecture
- Pitched Roof
- Shingle Roof
- Vinyl Siding
Interior Spaces
- 1,569 Sq Ft Home
- Property has 1 Level
- Beamed Ceilings
- Replacement Windows
- Family Room
- Living Room
- Laundry on main level
Kitchen
- Eat-In Kitchen
- <<builtInRangeToken>>
- Dishwasher
- Disposal
Flooring
- Wall to Wall Carpet
- Tile or Brick
Bedrooms and Bathrooms
- 4 Bedrooms
- En-Suite Primary Bedroom
- 2 Full Bathrooms
Parking
- 2 Open Parking Spaces
- 3 Parking Spaces
Outdoor Features
- Patio
Schools
- Neshaminy High School
Utilities
- Central Air
- Back Up Electric Heat Pump System
- Electric Water Heater
Community Details
- No Home Owners Association
- Twin Oaks Subdivision
Listing and Financial Details
- Tax Lot 041
- Assessor Parcel Number 22-052-041
Ownership History
Purchase Details
Home Financials for this Owner
Home Financials are based on the most recent Mortgage that was taken out on this home.Purchase Details
Home Financials for this Owner
Home Financials are based on the most recent Mortgage that was taken out on this home.Similar Homes in Levittown, PA
Home Values in the Area
Average Home Value in this Area
Purchase History
| Date | Type | Sale Price | Title Company |
|---|---|---|---|
| Deed | $255,000 | Fidelity Natl Title Ins Co | |
| Deed | $149,000 | None Available |
Mortgage History
| Date | Status | Loan Amount | Loan Type |
|---|---|---|---|
| Open | $61,688 | New Conventional | |
| Open | $252,000 | New Conventional | |
| Closed | $30,000 | Credit Line Revolving | |
| Closed | $233,516 | FHA | |
| Closed | $204,000 | New Conventional |
Property History
| Date | Event | Price | Change | Sq Ft Price |
|---|---|---|---|---|
| 07/16/2025 07/16/25 | For Sale | $469,900 | +84.3% | $299 / Sq Ft |
| 10/15/2013 10/15/13 | Sold | $255,000 | -1.9% | $163 / Sq Ft |
| 08/28/2013 08/28/13 | Pending | -- | -- | -- |
| 08/08/2013 08/08/13 | For Sale | $259,900 | +74.4% | $166 / Sq Ft |
| 04/26/2013 04/26/13 | Sold | $149,000 | -6.8% | $95 / Sq Ft |
| 03/07/2013 03/07/13 | Pending | -- | -- | -- |
| 02/27/2013 02/27/13 | For Sale | $159,900 | -- | $102 / Sq Ft |
Tax History Compared to Growth
Tax History
| Year | Tax Paid | Tax Assessment Tax Assessment Total Assessment is a certain percentage of the fair market value that is determined by local assessors to be the total taxable value of land and additions on the property. | Land | Improvement |
|---|---|---|---|---|
| 2024 | $4,615 | $21,200 | $4,800 | $16,400 |
| 2023 | $4,542 | $21,200 | $4,800 | $16,400 |
| 2022 | $4,423 | $21,200 | $4,800 | $16,400 |
| 2021 | $4,423 | $21,200 | $4,800 | $16,400 |
| 2020 | $4,370 | $21,200 | $4,800 | $16,400 |
| 2019 | $4,272 | $21,200 | $4,800 | $16,400 |
| 2018 | $4,194 | $21,200 | $4,800 | $16,400 |
| 2017 | $4,087 | $21,200 | $4,800 | $16,400 |
| 2016 | $4,087 | $21,200 | $4,800 | $16,400 |
| 2015 | $4,483 | $21,200 | $4,800 | $16,400 |
| 2014 | $4,483 | $21,200 | $4,800 | $16,400 |
Agents Affiliated with this Home
-
Len De Finis

Seller's Agent in 2025
Len De Finis
Home Solutions Realty Group
(215) 681-3259
53 Total Sales
-
Mike O'Neil
M
Seller's Agent in 2013
Mike O'Neil
BHHS Fox & Roach
(215) 962-8511
24 Total Sales
-
Bob Griffis

Seller's Agent in 2013
Bob Griffis
RE/MAX
(215) 547-5306
48 Total Sales
Map
Source: Bright MLS
MLS Number: 1002495859
APN: 22-052-041
- 173 Twin Oak Dr
- 89 Harrow Rd
- 102 Bristol Oxford Valley Rd
- 7 Hay Rd
- 0000000 Kyle Ln
- 0 Kyle Ln Unit PABU2095588
- 000000 Kyle Ln
- 0000 Kyle Ln
- 000 Kyle Ln
- 429 Stanford Rd
- 407 Stanford Rd
- 65 Liberty Dr
- 62 Liberty Dr
- 145 Nursery Ave
- 126 Heartwood Rd
- 142 Bedford Rd
- 180 Andover Rd Unit A
- 116 Hollow Rd
- 248 N Oxford Valley Rd
- 23 Hedgerow Dr
