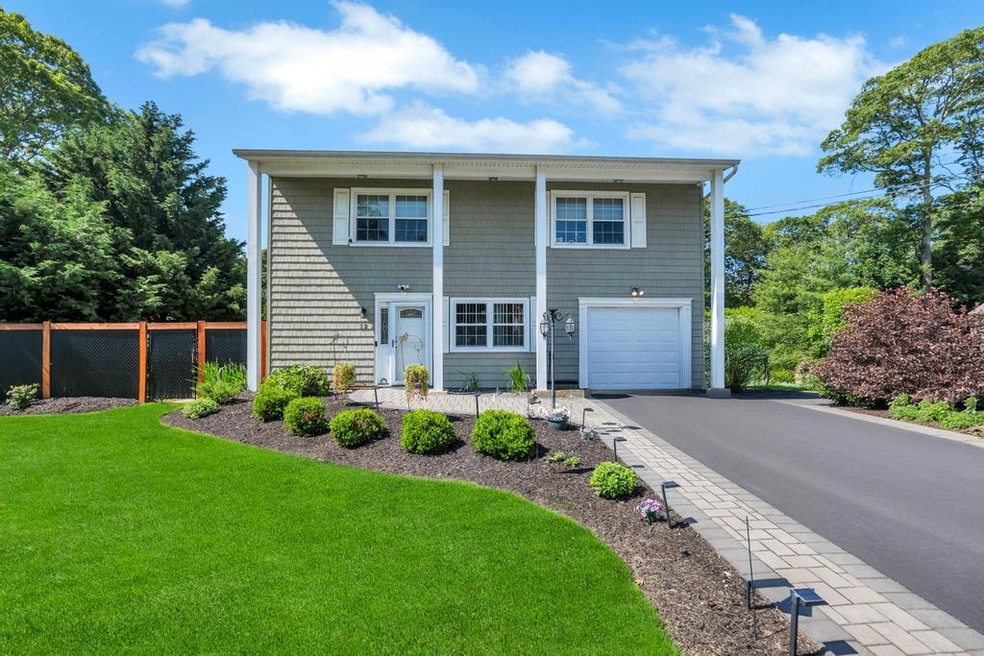
12 Turin St East Patchogue, NY 11772
East Patchogue NeighborhoodEstimated payment $4,082/month
Highlights
- Beach Access
- Deck
- Formal Dining Room
- Colonial Architecture
- Granite Countertops
- Stainless Steel Appliances
About This Home
Welcome Home!!! NEW, NEW, NEW !!!!!This pristine colonial with beach access is has been completely updated from top to bottom and offers complete comfort to go along with a very long list of updates! This home has been thoughtfully renovated from top to bottom. The gourmet kitchen was updated in the past year and offers plenty of room to cook as well as your own personal built in coffee bar! All appliances have been updated to go along with a double oven stove! All 3 bathrooms in the home have been completely updated as have the dining room and the family room! This home offers plenty of comfort to go along with all modern-day touches. Energy efficiency is also a must, a wood burning stove was installed in 2021 and pairs up nicely with a leased solar panel that have already been prepaid and are transferable! The backyard is an entertainers delight and offers many ways to enjoy your evening and also offers beach access to Miramar Beach! This is one you do NOT want to miss!
Listing Agent
Exit Realty Liberty Brokerage Phone: 631-576-4140 License #10401298227 Listed on: 06/27/2025

Co-Listing Agent
Exit Realty Liberty Brokerage Phone: 631-576-4140 License #10401365469
Home Details
Home Type
- Single Family
Est. Annual Taxes
- $9,569
Year Built
- Built in 1989
Lot Details
- 10,019 Sq Ft Lot
Home Design
- Colonial Architecture
- Frame Construction
Interior Spaces
- 1,825 Sq Ft Home
- 2-Story Property
- Crown Molding
- Entrance Foyer
- Formal Dining Room
Kitchen
- Eat-In Kitchen
- Oven
- Microwave
- Dishwasher
- Stainless Steel Appliances
- Kitchen Island
- Granite Countertops
Bedrooms and Bathrooms
- 3 Bedrooms
- En-Suite Primary Bedroom
Laundry
- Dryer
- Washer
Parking
- 4 Parking Spaces
- Driveway
Outdoor Features
- Beach Access
- Deck
- Porch
Schools
- Verne W Critz Elementary School
- Bellport Middle School
- Bellport Senior High School
Utilities
- Cooling System Mounted To A Wall/Window
- Heating System Uses Oil
- Cesspool
- Septic Tank
- Phone Available
Listing and Financial Details
- Assessor Parcel Number 0200-982-80-06-00-014-002
Map
Home Values in the Area
Average Home Value in this Area
Tax History
| Year | Tax Paid | Tax Assessment Tax Assessment Total Assessment is a certain percentage of the fair market value that is determined by local assessors to be the total taxable value of land and additions on the property. | Land | Improvement |
|---|---|---|---|---|
| 2024 | $9,191 | $2,320 | $200 | $2,120 |
| 2023 | $9,191 | $2,320 | $200 | $2,120 |
| 2022 | $8,351 | $2,320 | $200 | $2,120 |
| 2021 | $8,351 | $2,320 | $200 | $2,120 |
| 2020 | $8,632 | $2,320 | $200 | $2,120 |
| 2019 | $8,632 | $0 | $0 | $0 |
| 2018 | $8,180 | $2,320 | $200 | $2,120 |
| 2017 | $8,180 | $2,320 | $200 | $2,120 |
| 2016 | $7,088 | $2,320 | $200 | $2,120 |
| 2015 | -- | $2,320 | $200 | $2,120 |
| 2014 | -- | $2,320 | $200 | $2,120 |
Property History
| Date | Event | Price | Change | Sq Ft Price |
|---|---|---|---|---|
| 07/15/2025 07/15/25 | Pending | -- | -- | -- |
| 07/12/2025 07/12/25 | Off Market | $599,988 | -- | -- |
| 06/27/2025 06/27/25 | For Sale | $599,988 | -- | $329 / Sq Ft |
Purchase History
| Date | Type | Sale Price | Title Company |
|---|---|---|---|
| Bargain Sale Deed | $290,000 | None Available | |
| Bargain Sale Deed | $148,500 | Lincoln Abstract |
Mortgage History
| Date | Status | Loan Amount | Loan Type |
|---|---|---|---|
| Open | $232,000 | New Conventional | |
| Previous Owner | $1,837 | Unknown | |
| Previous Owner | $236,000 | Unknown | |
| Previous Owner | $203,000 | FHA | |
| Previous Owner | $148,424 | FHA |
Similar Homes in East Patchogue, NY
Source: OneKey® MLS
MLS Number: 881058
APN: 0200-982-80-06-00-014-002
- 0 Bayview Ave
- 175 S Dunton Ave
- 243 S Dunton Ave
- 116 S Dunton Ave
- 0 Blue Point St
- 304 S Dunton Ave
- 112 Miramar Ave
- 3 Liberty Place
- 0 Reel St
- 81 Miramar Ave
- 22 Rod St
- 22 Dunton Dr
- 25 Jackwill Rd
- 39 Roosevelt Blvd
- 40 Rowing St
- 4 Springview Ct
- 12 Moss Creek Ln
- 42 Travis Rd
- 60 Hagerman Ave
- 15 Roosevelt Blvd






