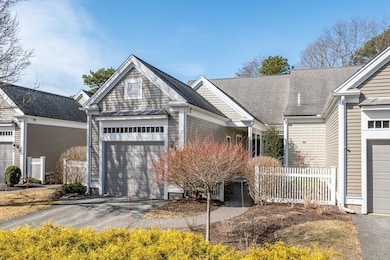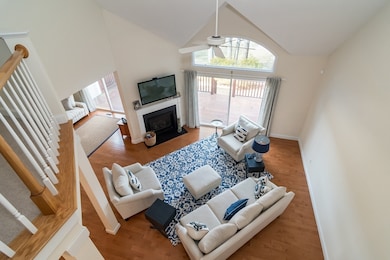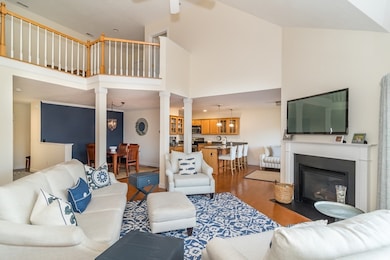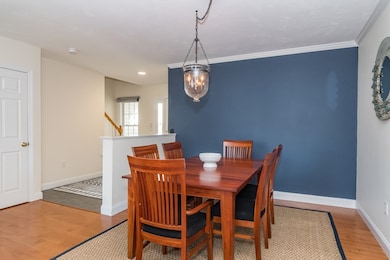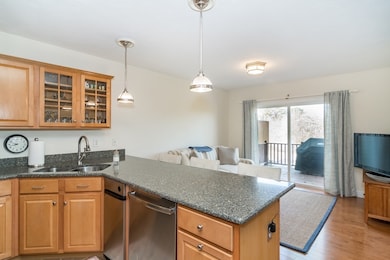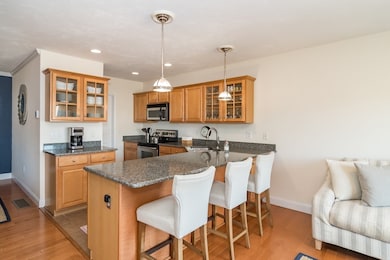
12 Turnberry Rd Unit 130 Bourne, MA 02532
Estimated payment $4,556/month
Highlights
- Heated In Ground Pool
- Custom Closet System
- Deck
- Open Floorplan
- Landscaped Professionally
- Cathedral Ceiling
About This Home
The seller is offering to pay the full HOA fees for the first year! Stunning Fairway and Cranberry Views surround the main living areas of this well-maintained Brookside Bayberry! The Open-Concept floor plan features two sliders leading opening to opening to a full deck with electric awning and stairs leading to a grassy area to further enjoy the western exposure views. The first-level Primary Suite features tiled shower, quartz counters, and a walk-in closet with custom built-ins. Maple Wood flooring, Wood Cabinets, and laundry/pantry area enhance the main living area. The second level's, perfect, private space features a loft, full bath, bedroom, and walk-in cedar closet. The pristine, painted basement provides ample space for storage, hobbies, and fitness activities. Recent improvements include a new AC condenser and washer. Panoramic views, Maintenance-Free Living. ~At the time of closing, Buyer to pay two months, non-refundable HOA fees to the working capital reserve account.
Townhouse Details
Home Type
- Townhome
Est. Annual Taxes
- $4,352
Year Built
- Built in 2005
Lot Details
- Two or More Common Walls
- Landscaped Professionally
- Sprinkler System
HOA Fees
- $1,079 Monthly HOA Fees
Parking
- 1 Car Attached Garage
- Garage Door Opener
- Open Parking
Home Design
- Frame Construction
- Shingle Roof
Interior Spaces
- 1,790 Sq Ft Home
- 2-Story Property
- Open Floorplan
- Cathedral Ceiling
- Ceiling Fan
- Decorative Lighting
- 1 Fireplace
- Sliding Doors
- Loft
- Storage Room
- Basement
Kitchen
- Range
- Microwave
- Dishwasher
- Stainless Steel Appliances
- Kitchen Island
- Solid Surface Countertops
- Trash Compactor
Flooring
- Wood
- Wall to Wall Carpet
- Tile
Bedrooms and Bathrooms
- 2 Bedrooms
- Primary Bedroom on Main
- Custom Closet System
- Cedar Closet
- Walk-In Closet
Laundry
- Laundry on main level
- Dryer
- Washer
Outdoor Features
- Heated In Ground Pool
- Deck
- Rain Gutters
- Porch
Utilities
- Forced Air Heating and Cooling System
- 1 Cooling Zone
- 1 Heating Zone
- Heating System Uses Natural Gas
- Private Sewer
Listing and Financial Details
- Assessor Parcel Number 27.054122,4284227
Community Details
Overview
- Association fees include insurance, maintenance structure, road maintenance, ground maintenance, snow removal, trash
- 233 Units
- The Villages At Brookside Community
Recreation
- Community Pool
Pet Policy
- Pets Allowed
Security
- Resident Manager or Management On Site
Map
Home Values in the Area
Average Home Value in this Area
Property History
| Date | Event | Price | Change | Sq Ft Price |
|---|---|---|---|---|
| 06/01/2025 06/01/25 | Price Changed | $559,000 | -1.8% | $312 / Sq Ft |
| 04/03/2025 04/03/25 | Price Changed | $569,000 | -3.4% | $318 / Sq Ft |
| 03/16/2025 03/16/25 | For Sale | $589,000 | -- | $329 / Sq Ft |
Similar Homes in the area
Source: MLS Property Information Network (MLS PIN)
MLS Number: 73346011
- 12 Turnberry Rd
- 4 Blue Meadow Ct Unit 161
- 15 Berrywood Ct
- 1 Applewood Ct
- 1 Prestwick Rd
- 1 Prestwick Rd Unit 1
- 13 Laurel Hill Ct
- 203 County Rd
- 8 Great Rock Rd
- 14 Great Rock Rd
- 18 Harbor Hill Dr
- 22 Harbor Hill Dr
- 19 Harbor Hill Dr
- 5 Lancaster Ln
- 4 Canterbury Ln
- 15 Roundhouse Rd Unit 15
- 2 Roundhouse Rd
- 9 Marilyn Rd

