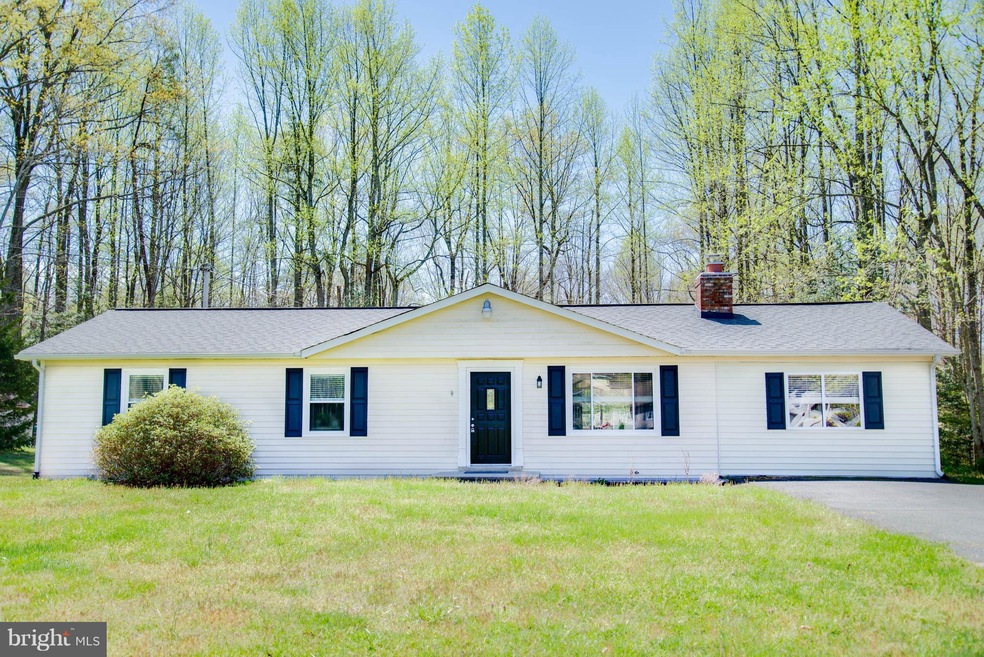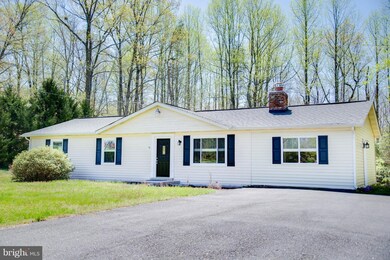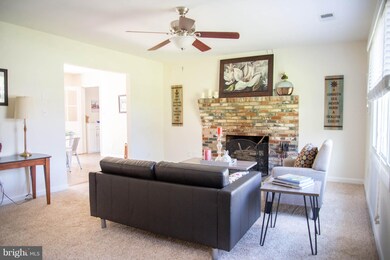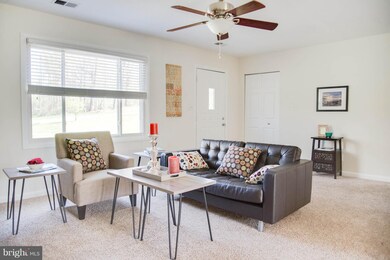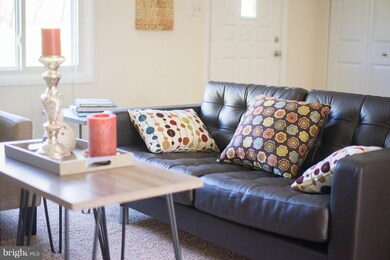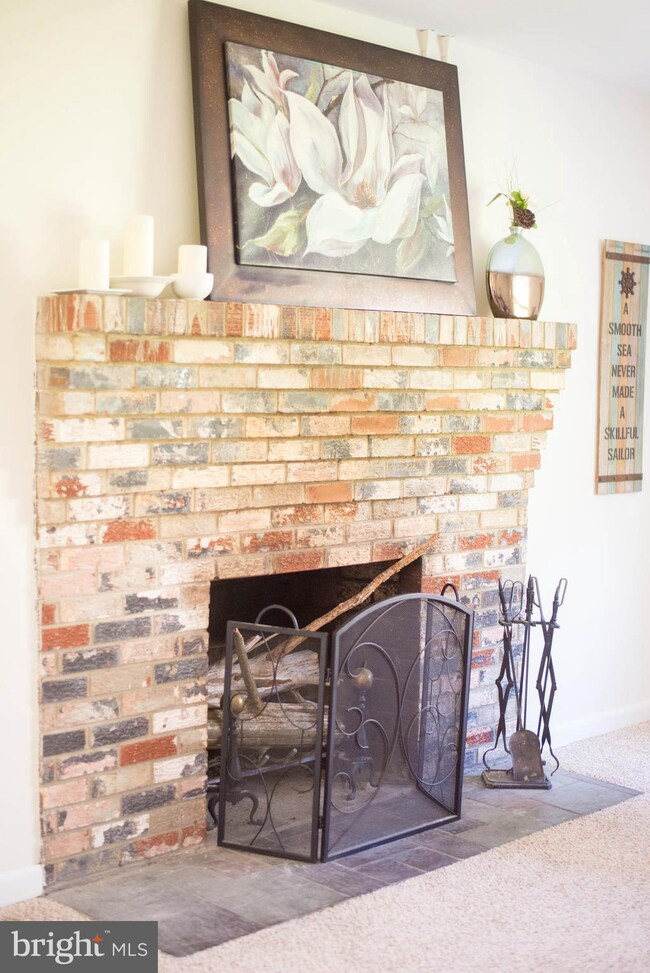
12 Turner Dr Stafford, VA 22556
Mountain View NeighborhoodHighlights
- Rambler Architecture
- Main Floor Bedroom
- Upgraded Countertops
- Mountain View High School Rated A
- No HOA
- Eat-In Kitchen
About This Home
As of November 2024Beautiful, one-level rancher on it's own 1 acre escape! Come home after a long day of work to this relaxing getaway, complete with granite countertops, SS appliances, cozy wood fireplace, bonus room space, wonderful yard for entertaining and so much more! Plus, while being in its own rural neighborhood, you're not more than a short drive from the main part of town! Stop by and take a look today!!!
Home Details
Home Type
- Single Family
Est. Annual Taxes
- $2,100
Year Built
- Built in 1976
Lot Details
- 1 Acre Lot
- Property is zoned A2
Home Design
- Rambler Architecture
- Vinyl Siding
Interior Spaces
- Property has 1 Level
- Screen For Fireplace
- Fireplace Mantel
- Combination Kitchen and Dining Room
Kitchen
- Eat-In Kitchen
- Electric Oven or Range
- Microwave
- Ice Maker
- Dishwasher
- Upgraded Countertops
Bedrooms and Bathrooms
- 3 Main Level Bedrooms
- En-Suite Bathroom
- 2 Full Bathrooms
Laundry
- Dryer
- Washer
Parking
- Driveway
- Off-Street Parking
Outdoor Features
- Shed
Utilities
- Heat Pump System
- Well
- Electric Water Heater
- Septic Tank
Community Details
- No Home Owners Association
- Rock Hill Estates Subdivision
Listing and Financial Details
- Tax Lot 17
- Assessor Parcel Number 9A- -1 - -17
Ownership History
Purchase Details
Home Financials for this Owner
Home Financials are based on the most recent Mortgage that was taken out on this home.Purchase Details
Home Financials for this Owner
Home Financials are based on the most recent Mortgage that was taken out on this home.Purchase Details
Home Financials for this Owner
Home Financials are based on the most recent Mortgage that was taken out on this home.Purchase Details
Home Financials for this Owner
Home Financials are based on the most recent Mortgage that was taken out on this home.Purchase Details
Home Financials for this Owner
Home Financials are based on the most recent Mortgage that was taken out on this home.Purchase Details
Home Financials for this Owner
Home Financials are based on the most recent Mortgage that was taken out on this home.Purchase Details
Purchase Details
Purchase Details
Home Financials for this Owner
Home Financials are based on the most recent Mortgage that was taken out on this home.Purchase Details
Home Financials for this Owner
Home Financials are based on the most recent Mortgage that was taken out on this home.Similar Homes in Stafford, VA
Home Values in the Area
Average Home Value in this Area
Purchase History
| Date | Type | Sale Price | Title Company |
|---|---|---|---|
| Bargain Sale Deed | $449,000 | Signature Home Settlements | |
| Bargain Sale Deed | $449,000 | Signature Home Settlements | |
| Warranty Deed | $367,000 | Universal Title | |
| Warranty Deed | $285,000 | The Title Professionals Llc | |
| Warranty Deed | $245,000 | None Available | |
| Warranty Deed | $240,000 | -- | |
| Warranty Deed | $206,000 | -- | |
| Special Warranty Deed | $133,000 | -- | |
| Trustee Deed | $103,964 | -- | |
| Deed | $89,000 | -- | |
| Deed | $118,500 | -- |
Mortgage History
| Date | Status | Loan Amount | Loan Type |
|---|---|---|---|
| Open | $426,550 | New Conventional | |
| Closed | $426,550 | New Conventional | |
| Previous Owner | $375,441 | New Conventional | |
| Previous Owner | $285,000 | New Conventional | |
| Previous Owner | $14,250 | Stand Alone Second | |
| Previous Owner | $279,837 | FHA | |
| Previous Owner | $221,520 | New Conventional | |
| Previous Owner | $235,653 | FHA | |
| Previous Owner | $7,200 | Stand Alone Second | |
| Previous Owner | $200,737 | FHA | |
| Previous Owner | $128,000 | Credit Line Revolving | |
| Previous Owner | $80,100 | New Conventional | |
| Previous Owner | $118,500 | No Value Available |
Property History
| Date | Event | Price | Change | Sq Ft Price |
|---|---|---|---|---|
| 06/13/2025 06/13/25 | Price Changed | $479,900 | -2.0% | $298 / Sq Ft |
| 05/23/2025 05/23/25 | For Sale | $489,900 | +9.1% | $304 / Sq Ft |
| 11/22/2024 11/22/24 | Sold | $449,000 | 0.0% | $279 / Sq Ft |
| 10/25/2024 10/25/24 | For Sale | $449,000 | +22.3% | $279 / Sq Ft |
| 12/03/2021 12/03/21 | Sold | $367,000 | +3.4% | $228 / Sq Ft |
| 11/05/2021 11/05/21 | Pending | -- | -- | -- |
| 11/04/2021 11/04/21 | For Sale | $355,000 | +24.6% | $220 / Sq Ft |
| 06/22/2018 06/22/18 | Sold | $285,000 | -1.7% | $228 / Sq Ft |
| 05/09/2018 05/09/18 | Pending | -- | -- | -- |
| 04/28/2018 04/28/18 | For Sale | $290,000 | +18.4% | $232 / Sq Ft |
| 08/31/2015 08/31/15 | Sold | $245,000 | -2.0% | $144 / Sq Ft |
| 07/31/2015 07/31/15 | Pending | -- | -- | -- |
| 07/28/2015 07/28/15 | For Sale | $250,000 | +4.2% | $147 / Sq Ft |
| 09/24/2013 09/24/13 | Sold | $240,000 | -7.3% | $141 / Sq Ft |
| 08/01/2013 08/01/13 | Pending | -- | -- | -- |
| 07/30/2013 07/30/13 | Price Changed | $259,000 | -3.7% | $152 / Sq Ft |
| 07/10/2013 07/10/13 | For Sale | $269,000 | -- | $158 / Sq Ft |
Tax History Compared to Growth
Tax History
| Year | Tax Paid | Tax Assessment Tax Assessment Total Assessment is a certain percentage of the fair market value that is determined by local assessors to be the total taxable value of land and additions on the property. | Land | Improvement |
|---|---|---|---|---|
| 2024 | $3,220 | $355,100 | $120,000 | $235,100 |
| 2023 | $3,028 | $320,400 | $110,000 | $210,400 |
| 2022 | $2,723 | $320,400 | $110,000 | $210,400 |
| 2021 | $2,431 | $250,600 | $80,000 | $170,600 |
| 2020 | $2,431 | $250,600 | $80,000 | $170,600 |
| 2019 | $2,297 | $227,400 | $70,000 | $157,400 |
| 2018 | $2,251 | $227,400 | $70,000 | $157,400 |
| 2017 | $2,100 | $212,100 | $70,000 | $142,100 |
| 2016 | $2,100 | $212,100 | $70,000 | $142,100 |
| 2015 | -- | $200,300 | $70,000 | $130,300 |
| 2014 | -- | $200,300 | $70,000 | $130,300 |
Agents Affiliated with this Home
-
Annette Roberts

Seller's Agent in 2025
Annette Roberts
RE/MAX
(540) 361-1977
6 in this area
175 Total Sales
-
Laree Miller

Seller's Agent in 2024
Laree Miller
KW Metro Center
(910) 916-0712
3 in this area
100 Total Sales
-
Myklind Messinger

Seller's Agent in 2021
Myklind Messinger
Century 21 New Millennium
(540) 207-4303
8 in this area
22 Total Sales
-
Shelly Goss

Seller's Agent in 2018
Shelly Goss
Plank Realty
(540) 604-0853
3 in this area
184 Total Sales
-
Angela Murray

Seller's Agent in 2015
Angela Murray
BHHS PenFed (actual)
(540) 295-9382
8 in this area
42 Total Sales
-
K
Buyer's Agent in 2015
Kellie McFarland
Linton Hall Realtors
Map
Source: Bright MLS
MLS Number: 1000458582
APN: 9A-1-17
- 1915 Garrisonville Rd
- 15 Hay Barn Rd
- 8 Wilderness Ct
- 29 Hillcrest Dr
- 36 Longwood Dr
- 35 Longwood Dr
- 142 Woodland Dr
- 8 Ash Ln
- 9 Ruby Dr
- 9 Breezy Hill Dr
- 24 Ruby Dr
- 99 Boundary Dr
- 37 W Briar Dr
- 45 Turnstone Ct
- 130 Cherry Hill Dr
- 46 Misty Ln
- 15 Ridge Rd
- 65 Boundary Dr
- 70 Hidden Lake Dr
- 304 Montpelier Dr
