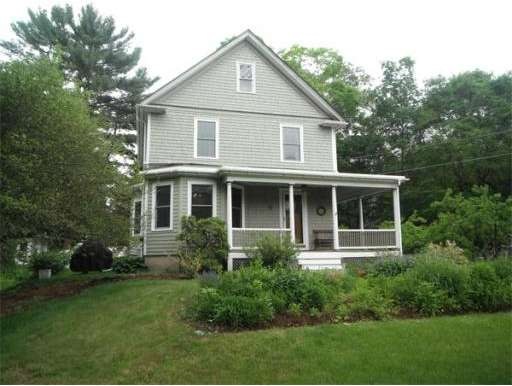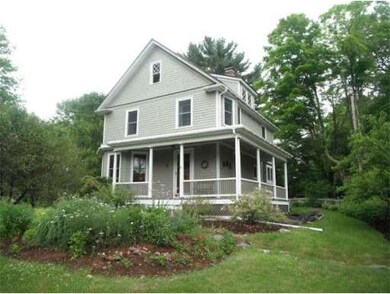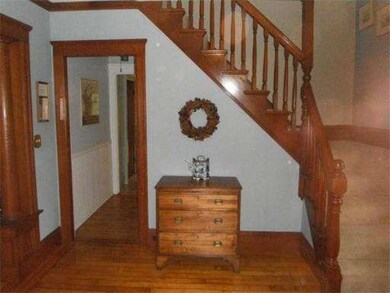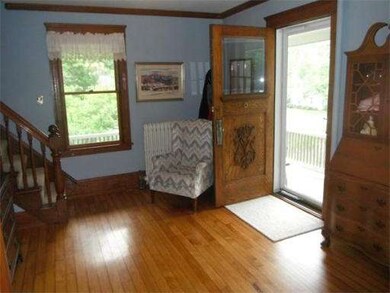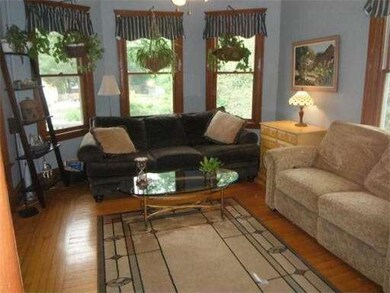
12 Union Rd Norton, MA 02766
About This Home
As of July 2022Pride of Ownership, This is the ONE that you have been waiting for! Delightful Colonial situated on a Corner Lot enveloped by Farmer's Porch& surrounded by Gardens, Fruit Trees& Flowers Galore! Bright Sunlit Kitchen featuring Walk-in Pantry w/Glass Doors,Recessed Lighting, LR, DR (w/ Built-in Cabinet)& Foyer all boast Beautiful Wood Detail and Hardwoods,Handy Half Bath on 1st Level,Stairs to 2nd Level have New Carpeting,Master BR+Office on 2nd Level also have Hardwoods,Office/4th Room has Access to Walk-up Attic,Full Bath has "Authentic" Claw Tub/Shower&Hardwood, Updates INCL Metal Roof w/Transferable Warranty,Double-Hung Windows w/ Low E-Glass,Circuit Breakers,Separate Laundry Room in Basement,Rainwater Collection System for Yard Irrigation,Paved Driveway w/ Ample Parking leading to 2 Car Detached Garage-If you want tranquility,serenity all with the Charm of yesteryear then this is the "Gem" that you want to call "Home"..don't let this one pass you by!
Last Agent to Sell the Property
Keller Williams Pinnacle MetroWest Listed on: 06/20/2014

Last Buyer's Agent
Melissa Precourt
Conway - Mansfield License #449541055
Home Details
Home Type
Single Family
Est. Annual Taxes
$62
Year Built
1900
Lot Details
0
Listing Details
- Lot Description: Corner, Paved Drive, Fenced/Enclosed
- Special Features: None
- Property Sub Type: Detached
- Year Built: 1900
Interior Features
- Has Basement: Yes
- Number of Rooms: 7
- Amenities: Shopping, Golf Course, Public School
- Electric: 220 Volts, Circuit Breakers, 100 Amps
- Energy: Insulated Windows, Prog. Thermostat
- Flooring: Vinyl, Hardwood
- Insulation: Partial
- Interior Amenities: Security System, Walk-up Attic
- Basement: Full, Partially Finished, Interior Access, Bulkhead, Sump Pump, Concrete Floor
- Bedroom 2: Second Floor, 12X11
- Bedroom 3: Second Floor, 10X10
- Bathroom #1: Second Floor, 9X6
- Bathroom #2: First Floor
- Kitchen: First Floor, 12X12
- Laundry Room: Basement
- Living Room: First Floor, 13X12
- Master Bedroom: Second Floor, 12X12
- Master Bedroom Description: Closet, Flooring - Hardwood
- Dining Room: First Floor, 14X13
Exterior Features
- Construction: Frame
- Exterior: Shingles
- Exterior Features: Porch, Porch - Enclosed, Gutters, Screens, Fenced Yard, Fruit Trees, Garden Area
- Foundation: Fieldstone
Garage/Parking
- Garage Parking: Detached, Storage, Side Entry
- Garage Spaces: 2
- Parking: Off-Street, Paved Driveway
- Parking Spaces: 7
Utilities
- Heat Zones: 1
- Hot Water: Natural Gas, Tank, Leased Heater
- Utility Connections: for Gas Oven, for Gas Dryer, Washer Hookup
Condo/Co-op/Association
- HOA: No
Ownership History
Purchase Details
Home Financials for this Owner
Home Financials are based on the most recent Mortgage that was taken out on this home.Purchase Details
Home Financials for this Owner
Home Financials are based on the most recent Mortgage that was taken out on this home.Purchase Details
Purchase Details
Purchase Details
Purchase Details
Similar Homes in Norton, MA
Home Values in the Area
Average Home Value in this Area
Purchase History
| Date | Type | Sale Price | Title Company |
|---|---|---|---|
| Not Resolvable | $340,000 | -- | |
| Not Resolvable | $315,000 | -- | |
| Deed | $349,900 | -- | |
| Deed | $348,000 | -- | |
| Deed | $215,000 | -- | |
| Deed | $137,000 | -- |
Mortgage History
| Date | Status | Loan Amount | Loan Type |
|---|---|---|---|
| Open | $457,900 | Purchase Money Mortgage | |
| Closed | $320,000 | New Conventional | |
| Previous Owner | $252,000 | New Conventional | |
| Previous Owner | $181,000 | No Value Available | |
| Previous Owner | $40,000 | No Value Available | |
| Previous Owner | $185,000 | No Value Available |
Property History
| Date | Event | Price | Change | Sq Ft Price |
|---|---|---|---|---|
| 07/06/2022 07/06/22 | Sold | $482,000 | +0.4% | $302 / Sq Ft |
| 05/19/2022 05/19/22 | Pending | -- | -- | -- |
| 05/16/2022 05/16/22 | For Sale | $480,000 | +41.2% | $301 / Sq Ft |
| 05/27/2016 05/27/16 | Sold | $340,000 | 0.0% | $213 / Sq Ft |
| 03/16/2016 03/16/16 | Pending | -- | -- | -- |
| 03/07/2016 03/07/16 | For Sale | $339,900 | +7.9% | $213 / Sq Ft |
| 10/27/2014 10/27/14 | Sold | $315,000 | -1.5% | $181 / Sq Ft |
| 09/05/2014 09/05/14 | Pending | -- | -- | -- |
| 08/21/2014 08/21/14 | Price Changed | $319,900 | -3.0% | $184 / Sq Ft |
| 07/22/2014 07/22/14 | Price Changed | $329,900 | -1.5% | $190 / Sq Ft |
| 06/20/2014 06/20/14 | For Sale | $334,900 | -- | $193 / Sq Ft |
Tax History Compared to Growth
Tax History
| Year | Tax Paid | Tax Assessment Tax Assessment Total Assessment is a certain percentage of the fair market value that is determined by local assessors to be the total taxable value of land and additions on the property. | Land | Improvement |
|---|---|---|---|---|
| 2025 | $62 | $478,000 | $162,700 | $315,300 |
| 2024 | $5,901 | $455,700 | $154,900 | $300,800 |
| 2023 | $5,803 | $446,700 | $162,400 | $284,300 |
| 2022 | $5,617 | $393,900 | $147,600 | $246,300 |
| 2021 | $3,827 | $356,700 | $140,600 | $216,100 |
| 2020 | $5,131 | $346,700 | $136,500 | $210,200 |
| 2019 | $3,299 | $333,800 | $131,300 | $202,500 |
| 2018 | $4,821 | $318,000 | $131,300 | $186,700 |
| 2017 | $4,436 | $288,600 | $131,300 | $157,300 |
| 2016 | $4,299 | $275,400 | $131,300 | $144,100 |
| 2015 | $3,780 | $245,600 | $115,800 | $129,800 |
| 2014 | $3,606 | $234,600 | $110,300 | $124,300 |
Agents Affiliated with this Home
-
Geddes/ Dupuis Team
G
Seller's Agent in 2022
Geddes/ Dupuis Team
Residential Properties Ltd.
(401) 692-0407
1 in this area
126 Total Sales
-
N
Buyer's Agent in 2022
Non-Mls Member
Non-Mls Member
-
Debbie Scanlon

Seller's Agent in 2016
Debbie Scanlon
Conway - Mansfield
(508) 965-7155
5 in this area
86 Total Sales
-
Janice Geddes

Buyer's Agent in 2016
Janice Geddes
Residential Properties Ltd
(401) 692-0407
1 in this area
16 Total Sales
-
Dina Raneri
D
Seller's Agent in 2014
Dina Raneri
Keller Williams Pinnacle MetroWest
(508) 871-7141
5 Total Sales
-
M
Buyer's Agent in 2014
Melissa Precourt
Conway - Mansfield
Map
Source: MLS Property Information Network (MLS PIN)
MLS Number: 71702574
APN: NORT-000026-000000-000198
- 98 S Worcester St
- 108 S Worcester St
- 395 Old Colony Rd
- 182 John Scott Blvd
- 180 John Scott Blvd
- 173 S Worcester St
- 178 S Worcester St
- 205 S Worcester St
- 207 S Worcester St
- 70 Oak St
- 200 S Worcester St
- 11 Dean St
- 124 Barrows St
- 933 Pleasant St
- 33 Dean St
- 564 Pike Ave
- 576 Pike Ave
- 111 Oak St
- 48 Dean St
- 47-49 Dean St
