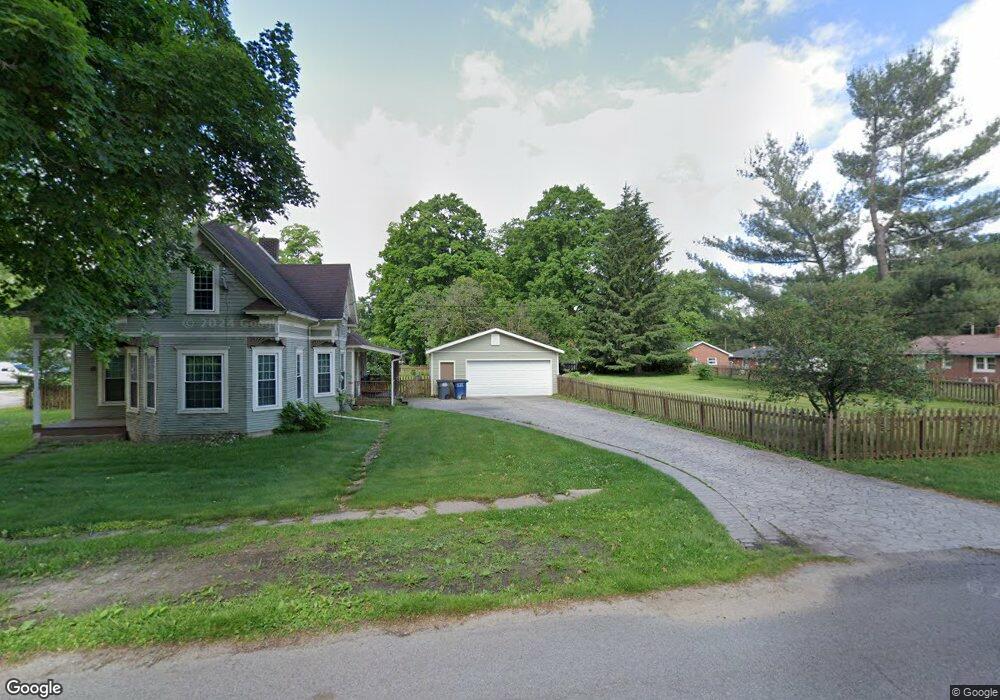12 Union St Union Mills, IN 46382
Estimated Value: $199,027 - $314,000
3
Beds
2
Baths
2,012
Sq Ft
$123/Sq Ft
Est. Value
About This Home
This home is located at 12 Union St, Union Mills, IN 46382 and is currently estimated at $248,257, approximately $123 per square foot. 12 Union St is a home located in LaPorte County with nearby schools including South Central Elementary School and South Central Junior/Senior High School.
Ownership History
Date
Name
Owned For
Owner Type
Purchase Details
Closed on
Sep 25, 2015
Sold by
Fletcher Brenda Sue
Bought by
Fletcher Thomas L
Current Estimated Value
Purchase Details
Closed on
Jun 29, 2009
Sold by
Fletcher Thomas L
Bought by
Fletcher Thomas L and Fletcher Brenda Sue
Create a Home Valuation Report for This Property
The Home Valuation Report is an in-depth analysis detailing your home's value as well as a comparison with similar homes in the area
Home Values in the Area
Average Home Value in this Area
Purchase History
| Date | Buyer | Sale Price | Title Company |
|---|---|---|---|
| Fletcher Thomas L | -- | None Available | |
| Fletcher Thomas L | -- | None Available |
Source: Public Records
Tax History Compared to Growth
Tax History
| Year | Tax Paid | Tax Assessment Tax Assessment Total Assessment is a certain percentage of the fair market value that is determined by local assessors to be the total taxable value of land and additions on the property. | Land | Improvement |
|---|---|---|---|---|
| 2024 | $1,044 | $132,700 | $19,900 | $112,800 |
| 2023 | $965 | $127,000 | $19,900 | $107,100 |
| 2022 | $1,139 | $130,200 | $19,900 | $110,300 |
| 2021 | $1,026 | $122,500 | $19,900 | $102,600 |
| 2020 | $1,039 | $122,500 | $19,900 | $102,600 |
| 2019 | $1,041 | $120,300 | $19,900 | $100,400 |
| 2018 | $1,115 | $131,400 | $19,900 | $111,500 |
| 2017 | $1,176 | $133,300 | $19,900 | $113,400 |
| 2016 | $1,004 | $129,000 | $17,100 | $111,900 |
| 2014 | $760 | $114,400 | $17,100 | $97,300 |
Source: Public Records
Map
Nearby Homes
- 210 Union St
- 104 N Cummings St
- 7052 Long Ln
- 5653 S 425 W
- 5022 S Pine Valley Dr
- BRISCOE Plan at The Cottages of Kingsford Heights
- ASHTON Plan at The Cottages of Kingsford Heights
- 3724 Nordway Rd
- 3719 Nordway Rd
- 528 Oxford Rd
- 3725 Nordway Rd
- 522 Oxford Rd
- 3727 Nordway
- 301 Malvern Rd
- 303 Malvern Rd
- 3729 Nordway Rd
- W 800 S V L
- 6465 W 1100 S
- 320 Knox Rd
- 11333 S State Road 39
