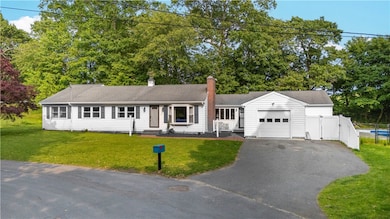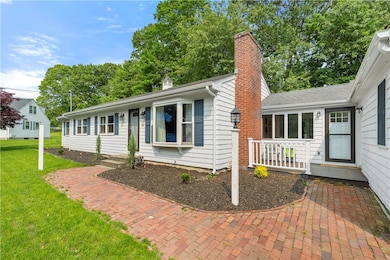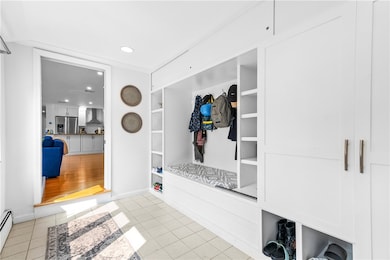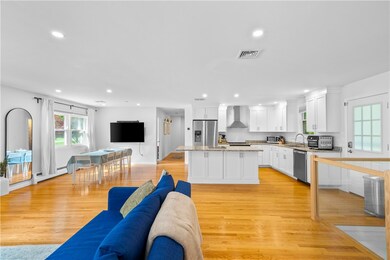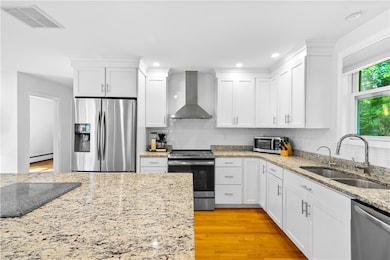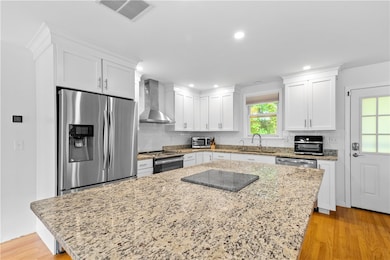
12 Valentine Cir Barrington, RI 02806
Estimated payment $5,610/month
Highlights
- Golf Course Community
- In Ground Pool
- Wood Flooring
- Barrington High School Rated A
- 0.56 Acre Lot
- Game Room
About This Home
Located in the highly sought-after Primrose neighborhood of Barrington, this beautifully updated 4-bedroom, 3.5-bath ranch offers the perfect blend of comfort and convenience. Set on a well-landscaped lot, the home features a sprawling layout, hardwood floors, and a stylish, modern kitchen with granite countertops and stainless steel appliances.The spacious primary suite includes an updated en-suite bath complete with both shower and jetted bathtub, while additional bedrooms provide flexibility for guests, family needs, or office spaces. The fully finished basement adds even more living space, complete with a full bathroom, laundry room, and room for a home gym, workshop, or rec area. Step outside to your own backyard oasis with an in-ground pool, and patio ideal for summer entertaining. A one-car garage and ample storage complete this turnkey property. Close to top-rated schools, the East Bay Bike Path, and all that Barrington has to offer this is one you don't want to miss!
Last Listed By
J. Christopher Real Estate Grp License #REB.0019359 Listed on: 06/10/2025
Open House Schedule
-
Saturday, June 14, 202511:00 am to 1:00 pm6/14/2025 11:00:00 AM +00:006/14/2025 1:00:00 PM +00:00Add to Calendar
Home Details
Home Type
- Single Family
Est. Annual Taxes
- $10,295
Year Built
- Built in 1959
Lot Details
- 0.56 Acre Lot
- Fenced
- Property is zoned R25
Parking
- 1 Car Attached Garage
- Garage Door Opener
- Driveway
Home Design
- Vinyl Siding
- Concrete Perimeter Foundation
Interior Spaces
- 1-Story Property
- Self Contained Fireplace Unit Or Insert
- Family Room
- Game Room
- Workshop
- Storage Room
- Utility Room
- Home Gym
- Wood Flooring
Kitchen
- Oven
- Range
- Dishwasher
Bedrooms and Bathrooms
- 4 Bedrooms
- Bathtub with Shower
Laundry
- Laundry Room
- Dryer
- Washer
Finished Basement
- Basement Fills Entire Space Under The House
- Interior and Exterior Basement Entry
Pool
- In Ground Pool
Utilities
- Central Air
- Heating System Uses Oil
- Heating System Uses Propane
- Pellet Stove burns compressed wood to generate heat
- Baseboard Heating
- Heating System Uses Steam
- 200+ Amp Service
- Oil Water Heater
Listing and Financial Details
- Tax Lot 156
- Assessor Parcel Number 12VALENTINECIRBARR
Community Details
Overview
- Primrose Subdivision
Recreation
- Golf Course Community
- Recreation Facilities
Map
Home Values in the Area
Average Home Value in this Area
Tax History
| Year | Tax Paid | Tax Assessment Tax Assessment Total Assessment is a certain percentage of the fair market value that is determined by local assessors to be the total taxable value of land and additions on the property. | Land | Improvement |
|---|---|---|---|---|
| 2024 | $10,296 | $698,000 | $444,000 | $254,000 |
| 2023 | $9,480 | $467,000 | $271,000 | $196,000 |
| 2022 | $9,177 | $467,000 | $271,000 | $196,000 |
| 2021 | $8,943 | $467,000 | $271,000 | $196,000 |
| 2020 | $8,590 | $411,000 | $234,000 | $177,000 |
| 2019 | $8,261 | $411,000 | $234,000 | $177,000 |
| 2018 | $8,015 | $411,000 | $234,000 | $177,000 |
| 2017 | $6,922 | $346,100 | $181,300 | $164,800 |
| 2016 | $6,386 | $346,100 | $181,300 | $164,800 |
| 2015 | $6,316 | $346,100 | $181,300 | $164,800 |
| 2014 | $7,170 | $391,800 | $185,000 | $206,800 |
Property History
| Date | Event | Price | Change | Sq Ft Price |
|---|---|---|---|---|
| 06/10/2025 06/10/25 | For Sale | $849,900 | -- | $234 / Sq Ft |
Purchase History
| Date | Type | Sale Price | Title Company |
|---|---|---|---|
| Warranty Deed | $765,000 | None Available | |
| Warranty Deed | $765,000 | None Available | |
| Warranty Deed | $306,000 | -- | |
| Warranty Deed | $306,000 | -- | |
| Deed | $478,000 | -- | |
| Deed | $478,000 | -- | |
| Deed | $230,000 | -- | |
| Deed | $230,000 | -- | |
| Warranty Deed | $155,000 | -- | |
| Warranty Deed | $155,000 | -- | |
| Warranty Deed | $155,000 | -- | |
| Warranty Deed | $155,000 | -- |
Mortgage History
| Date | Status | Loan Amount | Loan Type |
|---|---|---|---|
| Open | $690,000 | Purchase Money Mortgage | |
| Closed | $50,000 | Stand Alone Refi Refinance Of Original Loan | |
| Previous Owner | $250,000 | Stand Alone Refi Refinance Of Original Loan | |
| Previous Owner | $250,000 | No Value Available |
Similar Homes in Barrington, RI
Source: State-Wide MLS
MLS Number: 1387348
APN: BARR-000020-000000-000156

