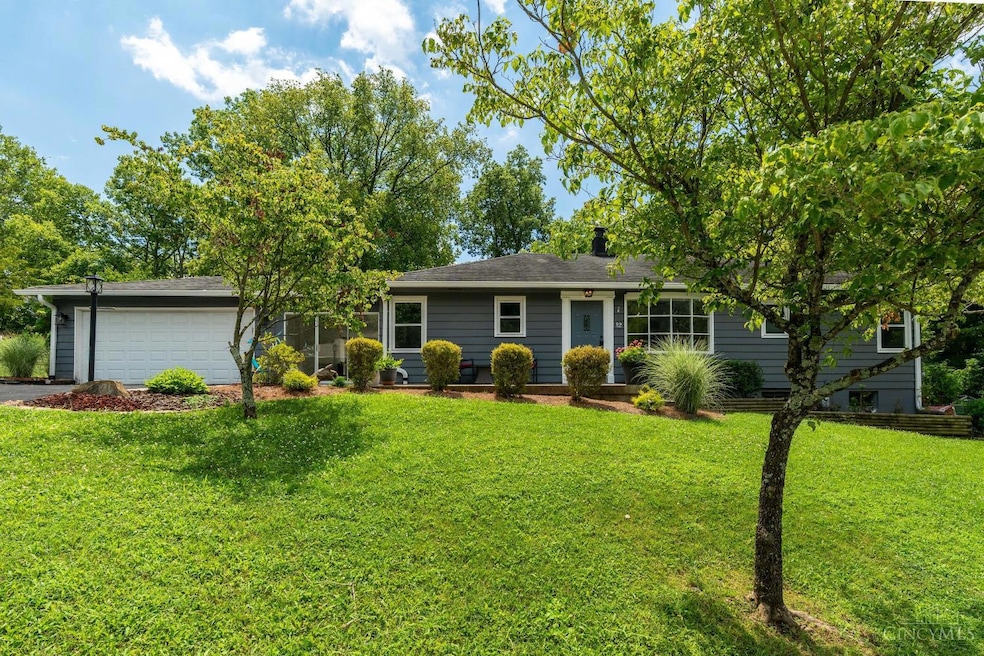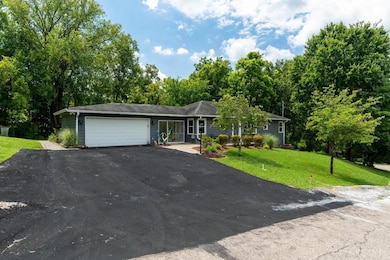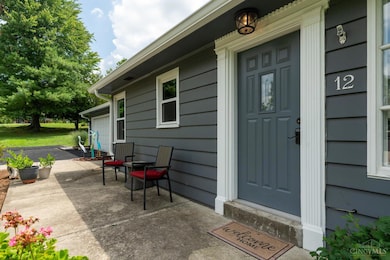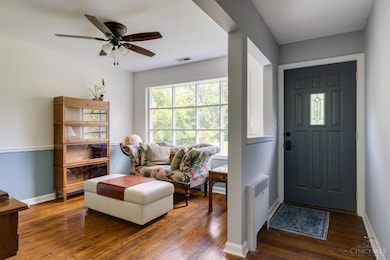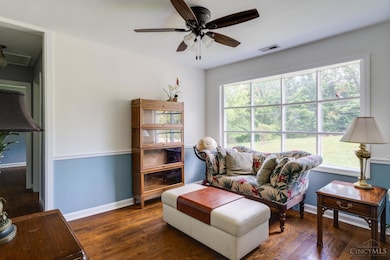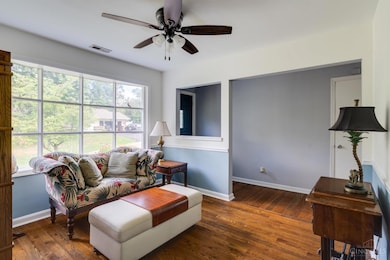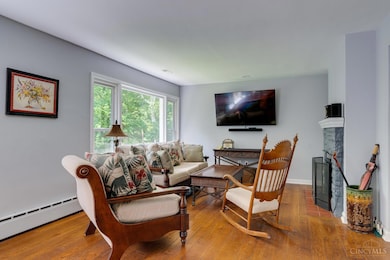12 Valley View Cir Milford, OH 45150
Estimated payment $2,266/month
Highlights
- View of Trees or Woods
- Deck
- Ranch Style House
- 0.46 Acre Lot
- Partially Wooded Lot
- Wood Flooring
About This Home
Enjoy the ease of one-level living in this charming ranch nestled on a quiet street surrounded by mature trees & lush landscaping. The main level features 2 beds, a full bath, study, and a bright 4-season room. A finished lower level includes a 3rd bedroom, family room, and walkout perfect for guests or flexible living needs. Multiple outdoor living areas include 2 decks conveniently located off the sunroom, another nestled in the trees and a cozy bonfire area, perfect for relaxing or entertaining. Updates include new AC with dual air handler units & added ductwork (2021), updated electric and plumbing, box gutters, French drain, expanded driveway, new light fixtures, appliances, bath and kitchen upgrades, and landscaping. Fantastic location walkable to groceries, Five Points Landing Park, and downtown Old Milford for unique shops, dining & easy access to the Little Miami Trail & River for outdoor adventure. Seller loves home but selling due to recent change in family circumstances.
Home Details
Home Type
- Single Family
Est. Annual Taxes
- $2,792
Year Built
- Built in 1952
Lot Details
- 0.46 Acre Lot
- Cleared Lot
- Partially Wooded Lot
Parking
- 2 Car Attached Garage
- Front Facing Garage
- Driveway
Home Design
- Ranch Style House
- Block Foundation
- Shingle Roof
- Wood Siding
Interior Spaces
- 1,296 Sq Ft Home
- Ceiling Fan
- Wood Burning Fireplace
- Vinyl Clad Windows
- Insulated Windows
- Window Treatments
- Living Room with Fireplace
- Sun or Florida Room
- Wood Flooring
- Views of Woods
Kitchen
- Eat-In Kitchen
- Oven or Range
- Microwave
- Dishwasher
- Solid Wood Cabinet
Bedrooms and Bathrooms
- 3 Bedrooms
- Walk-In Closet
- 2 Full Bathrooms
- Bathtub with Shower
Laundry
- Dryer
- Washer
Finished Basement
- Walk-Out Basement
- Basement Fills Entire Space Under The House
Outdoor Features
- Deck
- Fire Pit
- Porch
Utilities
- Central Air
- Hot Water Heating System
- Gas Water Heater
Community Details
- No Home Owners Association
Map
Home Values in the Area
Average Home Value in this Area
Tax History
| Year | Tax Paid | Tax Assessment Tax Assessment Total Assessment is a certain percentage of the fair market value that is determined by local assessors to be the total taxable value of land and additions on the property. | Land | Improvement |
|---|---|---|---|---|
| 2024 | $2,766 | $56,010 | $15,510 | $40,500 |
| 2023 | $3,202 | $64,230 | $15,510 | $48,720 |
| 2022 | $3,025 | $46,480 | $11,200 | $35,280 |
| 2021 | $2,887 | $46,480 | $11,200 | $35,280 |
| 2020 | $2,768 | $46,480 | $11,200 | $35,280 |
| 2019 | $3,155 | $53,800 | $10,780 | $43,020 |
| 2018 | $3,156 | $53,800 | $10,780 | $43,020 |
| 2017 | $3,158 | $53,800 | $10,780 | $43,020 |
| 2016 | $3,085 | $47,180 | $9,450 | $37,730 |
| 2015 | $2,435 | $47,180 | $9,450 | $37,730 |
| 2014 | $2,435 | $47,180 | $9,450 | $37,730 |
| 2013 | $2,201 | $43,650 | $10,500 | $33,150 |
Property History
| Date | Event | Price | List to Sale | Price per Sq Ft | Prior Sale |
|---|---|---|---|---|---|
| 07/11/2025 07/11/25 | For Sale | $385,000 | -4.0% | $297 / Sq Ft | |
| 05/21/2025 05/21/25 | Sold | $401,000 | +21.6% | $211 / Sq Ft | View Prior Sale |
| 04/28/2025 04/28/25 | Pending | -- | -- | -- | |
| 04/24/2025 04/24/25 | For Sale | $329,900 | +53.4% | $174 / Sq Ft | |
| 04/21/2021 04/21/21 | Off Market | $215,000 | -- | -- | |
| 01/20/2021 01/20/21 | Sold | $215,000 | 0.0% | $166 / Sq Ft | View Prior Sale |
| 12/04/2020 12/04/20 | For Sale | $215,000 | 0.0% | $166 / Sq Ft | |
| 12/03/2020 12/03/20 | Pending | -- | -- | -- | |
| 12/01/2020 12/01/20 | For Sale | $215,000 | 0.0% | $166 / Sq Ft | |
| 11/13/2020 11/13/20 | Pending | -- | -- | -- | |
| 11/12/2020 11/12/20 | For Sale | $215,000 | +30.3% | $166 / Sq Ft | |
| 10/05/2015 10/05/15 | Off Market | $165,000 | -- | -- | |
| 07/02/2015 07/02/15 | Sold | $165,000 | -2.9% | $127 / Sq Ft | View Prior Sale |
| 05/24/2015 05/24/15 | Pending | -- | -- | -- | |
| 05/22/2015 05/22/15 | For Sale | $169,900 | -- | $131 / Sq Ft |
Purchase History
| Date | Type | Sale Price | Title Company |
|---|---|---|---|
| Warranty Deed | $401,000 | None Listed On Document | |
| Warranty Deed | $215,000 | None Available | |
| Deed | $165,000 | None Available | |
| Deed | $85,000 | -- |
Mortgage History
| Date | Status | Loan Amount | Loan Type |
|---|---|---|---|
| Previous Owner | $182,750 | New Conventional | |
| Previous Owner | $168,547 | VA |
Source: MLS of Greater Cincinnati (CincyMLS)
MLS Number: 1847651
APN: 21-07-24A-013
- 5633 Happy Hollow Rd
- 22 Robbie Ridge
- 28 Winnebago Dr
- 27 Winnebago Dr
- 250 Gateway Dr
- 5763 Price Rd
- 34 Wallace Grove Ln
- 250 Postoak Ln
- 250 Logsby Place
- 101 Logsby Place
- 732 St Rt 28
- 21 Wallace Grove Ln
- 301 Doublegate Dr
- 864 Garfield Ave
- 211 Aerie Ln
- 123 Eagle View
- 210 Aerie Ln
- 826 Ohio 131
- 5 White Water Way
- 101 Eagle View
- 101 Valley Brook Dr
- 42 Crestview Dr
- 5 Robbie Ridge
- 1922 Oakbrook Place
- 8 Kenny Ct Unit 12
- 201 Edgecombe Dr
- 25 Laurel Ave Unit 2
- 31 Water St
- 7915 Glendale Milford Rd
- 5930 Thornhill Cir
- 5856 Highview Dr Unit Highview Drive 5856-02
- 5856 Highview Dr Unit 6
- 5856 Highview Dr Unit 5856 Highview Dr 5860
- 1288 Pebble Brooke Trail
- 6350 Todd Farm Ln
- 5757 Cromley Dr
- 1335 State Route 131
- 684 Jannie Ln
- 6149 Century Farm Dr
- 3975 Mount Carmel Rd
