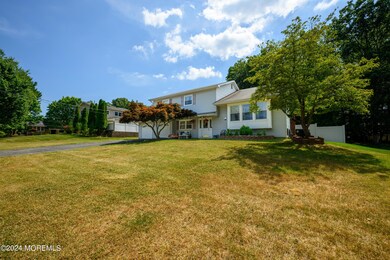
12 Vancouver Rd Morganville, NJ 07751
Robertsville NeighborhoodHighlights
- Outdoor Pool
- 1 Fireplace
- Patio
- Asher Holmes Elementary School Rated A-
- No HOA
- Sliding Doors
About This Home
As of September 2024Welcome to your dream home! This stunning property features 4 spacious bedrooms, 2 full baths, and 1 half bath. The kitchen, renovated in 2020, boasts modern appliances and sleek countertops. Enjoy the newly updated half bath (2023) and upstairs bath (2019). Custom stairs and rails were added in 2023.The home includes a two-car garage and a fantastic backyard with an inground pool, a new sand filter (2024), and a child safety fence (2023). Located close to NYC, this home combines suburban tranquility with city convenience.This exquisite property offers a perfect blend of modern amenities and classic charm, ideal for comfortable living and entertaining.
Last Agent to Sell the Property
Coldwell Banker Realty License #0895199 Listed on: 06/29/2024

Home Details
Home Type
- Single Family
Est. Annual Taxes
- $9,869
Year Built
- Built in 1969
Lot Details
- 0.48 Acre Lot
- Lot Dimensions are 104 x 199
- Fenced
Parking
- 2 Car Garage
Home Design
- Split Level Home
- Shingle Roof
Interior Spaces
- 2,049 Sq Ft Home
- 2-Story Property
- 1 Fireplace
- Sliding Doors
- Finished Basement
Bedrooms and Bathrooms
- 4 Bedrooms
Outdoor Features
- Outdoor Pool
- Patio
Utilities
- Forced Air Heating and Cooling System
- Natural Gas Water Heater
Community Details
- No Home Owners Association
- Whittier Oaks Subdivision
Listing and Financial Details
- Exclusions: 3 small trees behind pool (one is purple) and all personal items
- Assessor Parcel Number 30-00301-0000-00017
Ownership History
Purchase Details
Home Financials for this Owner
Home Financials are based on the most recent Mortgage that was taken out on this home.Purchase Details
Home Financials for this Owner
Home Financials are based on the most recent Mortgage that was taken out on this home.Purchase Details
Home Financials for this Owner
Home Financials are based on the most recent Mortgage that was taken out on this home.Similar Homes in Morganville, NJ
Home Values in the Area
Average Home Value in this Area
Purchase History
| Date | Type | Sale Price | Title Company |
|---|---|---|---|
| Deed | $735,000 | Wfg National Title | |
| Interfamily Deed Transfer | -- | None Available | |
| Deed | $391,000 | None Available |
Mortgage History
| Date | Status | Loan Amount | Loan Type |
|---|---|---|---|
| Previous Owner | $359,523 | FHA | |
| Previous Owner | $359,560 | FHA | |
| Previous Owner | $60,000 | Credit Line Revolving |
Property History
| Date | Event | Price | Change | Sq Ft Price |
|---|---|---|---|---|
| 09/20/2024 09/20/24 | Sold | $735,000 | +1.4% | $359 / Sq Ft |
| 07/22/2024 07/22/24 | Pending | -- | -- | -- |
| 06/29/2024 06/29/24 | For Sale | $725,000 | -- | $354 / Sq Ft |
Tax History Compared to Growth
Tax History
| Year | Tax Paid | Tax Assessment Tax Assessment Total Assessment is a certain percentage of the fair market value that is determined by local assessors to be the total taxable value of land and additions on the property. | Land | Improvement |
|---|---|---|---|---|
| 2024 | $9,869 | $411,400 | $214,400 | $197,000 |
| 2023 | $9,869 | $411,400 | $214,400 | $197,000 |
| 2022 | $9,631 | $411,400 | $214,400 | $197,000 |
| 2021 | $9,524 | $411,400 | $214,400 | $197,000 |
| 2020 | $9,524 | $411,400 | $214,400 | $197,000 |
| 2019 | $9,524 | $411,400 | $214,400 | $197,000 |
| 2018 | $9,363 | $411,400 | $214,400 | $197,000 |
| 2017 | $9,174 | $411,400 | $214,400 | $197,000 |
| 2016 | $9,141 | $411,400 | $214,400 | $197,000 |
| 2015 | $8,894 | $406,300 | $214,400 | $191,900 |
| 2014 | $8,506 | $384,700 | $214,400 | $170,300 |
Agents Affiliated with this Home
-
Maria Cappillo

Seller's Agent in 2024
Maria Cappillo
Coldwell Banker Realty
(646) 645-2600
1 in this area
60 Total Sales
Map
Source: MOREMLS (Monmouth Ocean Regional REALTORS®)
MLS Number: 22417868
APN: 30-00301-0000-00017
- 23 Duncan Dr
- 3 Bauers Ln
- 11 Prince Edward Rd
- 432 Tennent Rd
- 4 Chesley Ct
- 102 Parker Chase
- 5 Pembroke Ct
- 6 Geanne Way
- 1 Foxcroft Dr
- 20 Alberta Dr
- 5 Clayton Rd
- 12 Prince William Rd
- 233 Medford Ct Unit B
- 26 Washington Ave
- 8 Churchill Ct
- 6 Laurel Ln
- 222 Medford Ct Unit A
- 223 Medford Ct Unit B
- 308 Pilot St
- 8 Emerson Dr






