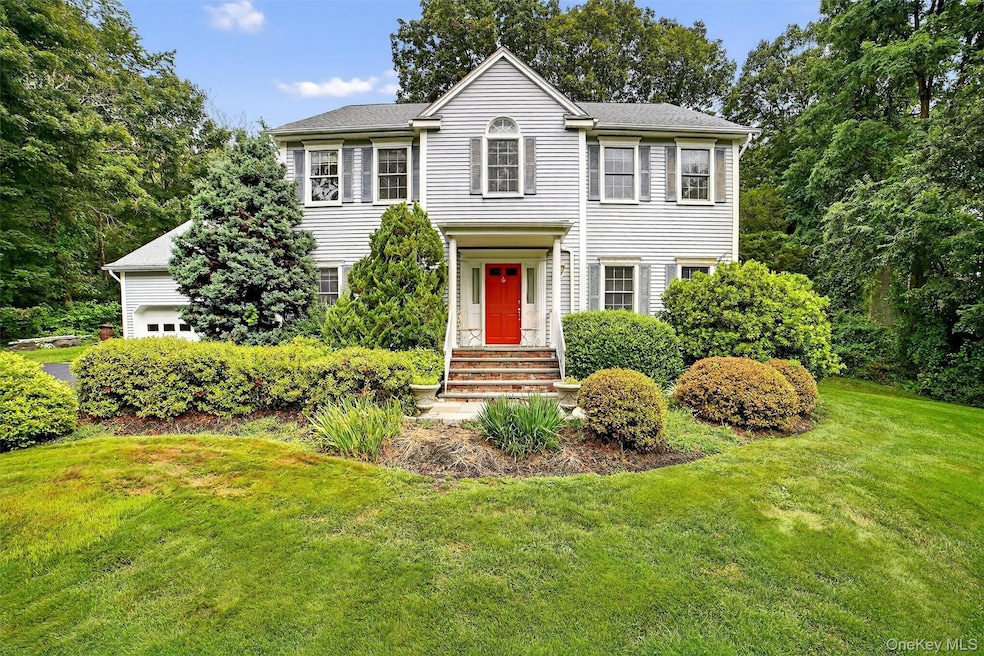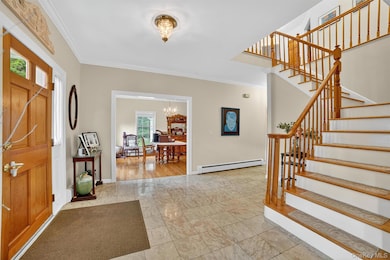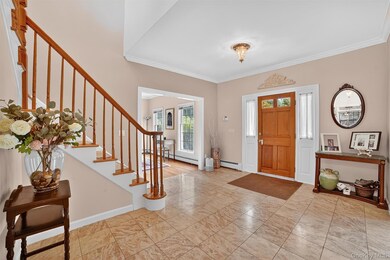12 Veronica Ct Cortlandt Manor, NY 10567
Estimated payment $6,318/month
Highlights
- Eat-In Gourmet Kitchen
- 0.97 Acre Lot
- Colonial Architecture
- Furnace Woods Elementary School Rated A-
- Open Floorplan
- Vaulted Ceiling
About This Home
Timeless Colonial Charm Meets Modern Living
This elegant Colonial perfectly balances sophistication and comfort. With four spacious bedrooms, vaulted ceilings, gleaming hardwood floors, and antique brass-and-crystal chandeliers, the home radiates timeless charm while feeling warm and inviting. At the heart of the home is a well-appointed eat-in kitchen, featuring a pantry, butler’s pantry, Lazy Susan, peninsula, and a double-door refrigerator and freezer—an ideal space for both everyday living and effortless entertaining. The formal living room showcases custom built-in shelves, while the large dining room easily accommodates up to 12 guests, creating the perfect setting for unforgettable gatherings. Upstairs, the serene primary suite includes a thoughtful double-door connection to a versatile office or nursery, which also has separate access from the second-floor landing—perfect for today’s evolving lifestyle needs. Outdoors, the property is just as impressive. A spacious deck, hot tub, stone patio, and shed provide areas for relaxation, play, and storage. The backyard offers room for a vegetable garden, a playground, and even sledding in the winter—making it a true year-round retreat. Nestled on a quiet cul-de-sac, the home offers privacy along with a welcoming sense of community. With a beautiful marble fireplace, crown molding, home office, generous storage, and sun-filled rooms throughout, this residence is more than a home—it’s a place to grow, gather, and create lasting memories.
Listing Agent
Brokerage Phone: 914-271-5500 License #30KE0771996 Listed on: 09/03/2025

Home Details
Home Type
- Single Family
Est. Annual Taxes
- $19,176
Year Built
- Built in 1989
Lot Details
- 0.97 Acre Lot
Parking
- 2 Car Garage
Home Design
- Colonial Architecture
- Frame Construction
Interior Spaces
- 2,576 Sq Ft Home
- Open Floorplan
- Crown Molding
- Vaulted Ceiling
- Chandelier
- Fireplace
- Entrance Foyer
- Formal Dining Room
- Unfinished Basement
Kitchen
- Eat-In Gourmet Kitchen
- Oven
- Microwave
- Dishwasher
- Granite Countertops
Flooring
- Wood
- Carpet
- Tile
Bedrooms and Bathrooms
- 4 Bedrooms
- En-Suite Primary Bedroom
- Walk-In Closet
Laundry
- Dryer
- Washer
Schools
- Hendrick Hudson Elementary And Middle School
- Hendrick Hudson High School
Utilities
- Central Air
- Heating Available
- Septic Tank
Listing and Financial Details
- Assessor Parcel Number 2289-044-012-00003-000-0002
Map
Home Values in the Area
Average Home Value in this Area
Tax History
| Year | Tax Paid | Tax Assessment Tax Assessment Total Assessment is a certain percentage of the fair market value that is determined by local assessors to be the total taxable value of land and additions on the property. | Land | Improvement |
|---|---|---|---|---|
| 2024 | $19,176 | $10,215 | $975 | $9,240 |
| 2023 | $18,047 | $10,215 | $975 | $9,240 |
| 2022 | $17,805 | $10,215 | $975 | $9,240 |
| 2021 | $16,020 | $10,215 | $975 | $9,240 |
| 2020 | $15,590 | $10,215 | $975 | $9,240 |
| 2019 | $16,297 | $10,215 | $975 | $9,240 |
| 2018 | $14,528 | $10,215 | $975 | $9,240 |
| 2017 | $8,971 | $10,215 | $975 | $9,240 |
| 2016 | $15,898 | $10,215 | $975 | $9,240 |
| 2015 | -- | $10,215 | $975 | $9,240 |
| 2014 | -- | $11,775 | $975 | $10,800 |
| 2013 | -- | $11,775 | $975 | $10,800 |
Property History
| Date | Event | Price | List to Sale | Price per Sq Ft |
|---|---|---|---|---|
| 09/03/2025 09/03/25 | For Sale | $900,000 | -- | $349 / Sq Ft |
Source: OneKey® MLS
MLS Number: 903455
APN: 2289-044-012-00003-000-0002
- 0 Maple Unit KEY897284
- 42 Maple Moor Ln
- 2091 Maple Ave
- 36 Hill And Dale Rd
- 226 Furnace Dock Rd
- Lot 7 Mountain Side Trail
- 13 Cross Rd
- 341 Furnace Dock Rd Unit 35
- 341 Furnace Dock Rd Unit 50
- 17 Deforest Dr
- 9 Flanders Ln
- 65 Furnace Brook Dr
- 11 Flanders Ln
- 2023 Old Maple Ave
- 20 Deforest Dr
- 3 Benjamin Ln
- 9 William Puckey Dr
- 270 Furnace Dock Rd
- 5704 Manor Dr
- 5702 Manor Dr
- 2091 Maple Ave
- 4 Goldman Ct
- 4 Sonoma Rd
- 3208 Villa at the Woods
- 1701 Crompond Rd
- 1701 Crompond Rd Unit 6201
- 339 Washington St
- 36 Welcher Ave
- 1049 Main St Unit 2
- 150 Overlook Ave Unit 1S
- 275 Craft Ln
- 16 S Division St Unit 2A
- 16 S Division St Unit 2B
- 14 S Division St Unit 3rd Floor
- 939 Central Ave Unit 3
- 6 Cumberland Ct
- 115 N Division St Unit 2A
- 613 South St
- 7 Emerson Place
- 125 Vail Ave Unit F






