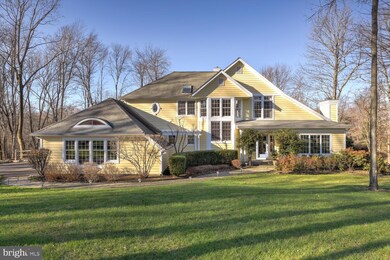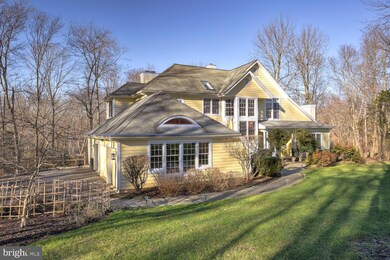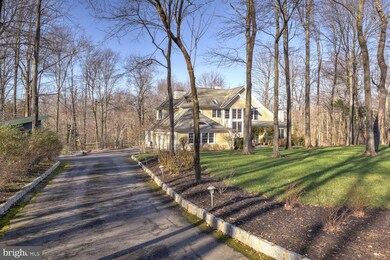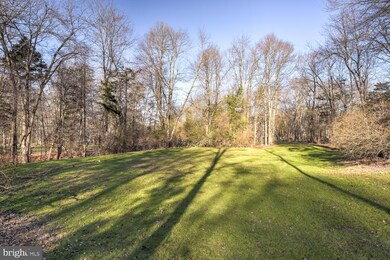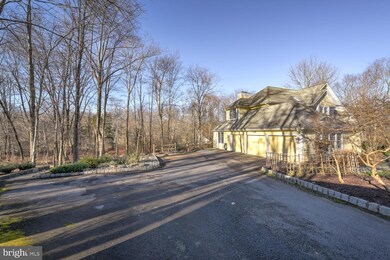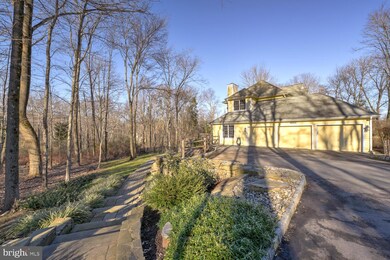
12 Viburnum Dr Skillman, NJ 08558
Highlights
- Second Kitchen
- Private Pool
- Waterfall on Lot
- Village Elementary School Rated A-
- Gourmet Kitchen
- View of Trees or Woods
About This Home
As of May 2021Gracious custom built, updated colonial with private setting located within desirable Mountainside section of Skillman within Montgomery Township. New Chef's kitchen with custom cabinetry to ceiling, granite counters and oversized island/breakfast bar. Separate bump out breakfast nook in window drenched alcove with skylights to enjoy views of the the breathtaking yard. Kitchen is open to the the oversized family room. Perfect home for entertaining in all seasons. This home has tons of natural light and views of the property galore with tons of oversized windows and transoms to provide views of the yard from every room. Master bedroom with vaulted ceilings, sitting room, walk in closet and marble bathroom. Walkout basement with second kitchen, custom temperature controlled high end wine seller, full bath, private den and tons of storage. Basement level perfect for multigenerational living. Walk out lower level to gracious pool area with built in jacuzzi and blue stone patio surround. Lot backs to wooded area with tons of privacy located in a neighborhood. Brand new Septic completed March 2021.
Last Agent to Sell the Property
Coldwell Banker Residential Brokerage - Flemington Listed on: 03/13/2021

Last Buyer's Agent
Callaway Henderson Sotheby's Int'l-Princeton License #8033952

Home Details
Home Type
- Single Family
Est. Annual Taxes
- $26,082
Year Built
- Built in 1992 | Remodeled in 2020
Lot Details
- 3.33 Acre Lot
- Southeast Facing Home
- Landscaped
- Extensive Hardscape
- No Through Street
- Corner Lot
- Backs to Trees or Woods
- Property is in excellent condition
Parking
- 3 Car Direct Access Garage
- 6 Driveway Spaces
- Parking Storage or Cabinetry
- Side Facing Garage
- Garage Door Opener
Home Design
- Colonial Architecture
- Bump-Outs
- Architectural Shingle Roof
- Asphalt Roof
- Wood Siding
Interior Spaces
- Property has 3 Levels
- Wood Burning Fireplace
- Window Treatments
- Transom Windows
- French Doors
- Family Room Off Kitchen
- Views of Woods
Kitchen
- Gourmet Kitchen
- Second Kitchen
- Breakfast Area or Nook
- Gas Oven or Range
- Self-Cleaning Oven
- Built-In Range
- Built-In Microwave
- Dishwasher
- Upgraded Countertops
- Wine Rack
Flooring
- Wood
- Tile or Brick
Bedrooms and Bathrooms
- 4 Bedrooms
- Walk-In Closet
- Walk-in Shower
Laundry
- Laundry on main level
- Washer
- Gas Dryer
Finished Basement
- Walk-Out Basement
- Interior Basement Entry
- Basement with some natural light
Pool
- Private Pool
- Poolside Lot
Outdoor Features
- Waterfall on Lot
- Exterior Lighting
- Shed
Schools
- Orchard Hill Elementary School
- Montgomery Township High School
Utilities
- Forced Air Heating and Cooling System
- Vented Exhaust Fan
- Well
- Natural Gas Water Heater
- On Site Septic
- Cable TV Available
Additional Features
- More Than Two Accessible Exits
- Energy-Efficient Windows
Community Details
- No Home Owners Association
- Mountainside Subdivision
Listing and Financial Details
- Home warranty included in the sale of the property
- Tax Lot 00033 04
- Assessor Parcel Number 13-11001-00033 04
Ownership History
Purchase Details
Home Financials for this Owner
Home Financials are based on the most recent Mortgage that was taken out on this home.Purchase Details
Home Financials for this Owner
Home Financials are based on the most recent Mortgage that was taken out on this home.Purchase Details
Home Financials for this Owner
Home Financials are based on the most recent Mortgage that was taken out on this home.Purchase Details
Home Financials for this Owner
Home Financials are based on the most recent Mortgage that was taken out on this home.Purchase Details
Home Financials for this Owner
Home Financials are based on the most recent Mortgage that was taken out on this home.Purchase Details
Purchase Details
Purchase Details
Purchase Details
Similar Homes in Skillman, NJ
Home Values in the Area
Average Home Value in this Area
Purchase History
| Date | Type | Sale Price | Title Company |
|---|---|---|---|
| Deed | $879,000 | Emerald Title Agency | |
| Deed | $859,000 | Chicago Title Insurance Co | |
| Deed | $880,000 | -- | |
| Deed | $537,000 | -- | |
| Deed | $440,000 | -- | |
| Deed | $398,000 | -- | |
| Deed | $407,800 | -- | |
| Deed | $397,500 | -- | |
| Sheriffs Deed | $100 | -- |
Mortgage History
| Date | Status | Loan Amount | Loan Type |
|---|---|---|---|
| Open | $612,000 | New Conventional | |
| Previous Owner | $120,000 | Credit Line Revolving | |
| Previous Owner | $120,000 | Credit Line Revolving | |
| Previous Owner | $625,000 | New Conventional | |
| Previous Owner | $640,000 | New Conventional | |
| Previous Owner | $652,000 | New Conventional | |
| Previous Owner | $75,000 | Credit Line Revolving | |
| Previous Owner | $687,200 | Purchase Money Mortgage | |
| Previous Owner | $150,000 | Credit Line Revolving | |
| Previous Owner | $520,000 | No Value Available | |
| Previous Owner | $344,000 | No Value Available | |
| Previous Owner | $352,000 | No Value Available |
Property History
| Date | Event | Price | Change | Sq Ft Price |
|---|---|---|---|---|
| 05/14/2021 05/14/21 | Sold | $879,000 | 0.0% | $233 / Sq Ft |
| 05/14/2021 05/14/21 | Sold | $879,000 | +3.4% | -- |
| 04/12/2021 04/12/21 | Pending | -- | -- | -- |
| 03/30/2021 03/30/21 | Price Changed | $849,999 | 0.0% | $225 / Sq Ft |
| 03/28/2021 03/28/21 | Price Changed | $849,999 | -3.3% | -- |
| 03/13/2021 03/13/21 | For Sale | $879,000 | 0.0% | $233 / Sq Ft |
| 03/01/2021 03/01/21 | Price Changed | $879,000 | -2.2% | -- |
| 01/14/2021 01/14/21 | For Sale | $899,000 | -- | -- |
Tax History Compared to Growth
Tax History
| Year | Tax Paid | Tax Assessment Tax Assessment Total Assessment is a certain percentage of the fair market value that is determined by local assessors to be the total taxable value of land and additions on the property. | Land | Improvement |
|---|---|---|---|---|
| 2024 | $23,996 | $700,000 | $382,200 | $317,800 |
| 2023 | $23,961 | $700,000 | $382,200 | $317,800 |
| 2022 | $26,535 | $823,300 | $382,200 | $441,100 |
| 2021 | $26,304 | $823,300 | $382,200 | $441,100 |
| 2020 | $26,082 | $823,300 | $382,200 | $441,100 |
| 2019 | $25,901 | $823,300 | $382,200 | $441,100 |
| 2018 | $25,292 | $823,300 | $382,200 | $441,100 |
| 2017 | $24,905 | $823,300 | $382,200 | $441,100 |
| 2016 | $24,468 | $823,300 | $382,200 | $441,100 |
| 2015 | $23,925 | $823,300 | $382,200 | $441,100 |
| 2014 | $23,637 | $823,300 | $382,200 | $441,100 |
Agents Affiliated with this Home
-
G
Seller's Agent in 2021
Geraldine Giles
COLDWELL BANKER REALTY
(908) 246-0119
2 in this area
105 Total Sales
-

Seller's Agent in 2021
Gerry Giles
Coldwell Banker Residential Brokerage - Flemington
(908) 246-0119
1 in this area
6 Total Sales
-

Buyer's Agent in 2021
Jane Henderson Kenyon
Callaway Henderson Sotheby's Int'l-Princeton
(609) 828-1450
21 in this area
116 Total Sales
Map
Source: Bright MLS
MLS Number: NJSO114364
APN: 13-11001-0000-00033-04
- 325 Spring Hill Rd
- 360 Spring Hill Rd
- 455 Spring Hill Rd
- 40 Sheppards Way
- 162 Spring Hill Rd
- 532 Hollow Rd
- 369 Grandview Rd
- 48 Fairview Rd
- 406 Skillman Rd
- 131 Lindbergh Rd
- 12 Brookside Dr
- 15 Pschorn Ln
- 148 Reservoir Rd
- 60 Dogwood Ln
- 88 Van Zandt Rd
- 17 Hunters Path
- 3 Van Zandt Rd
- 3 Augusta Ct
- 17 La Costa Ct

