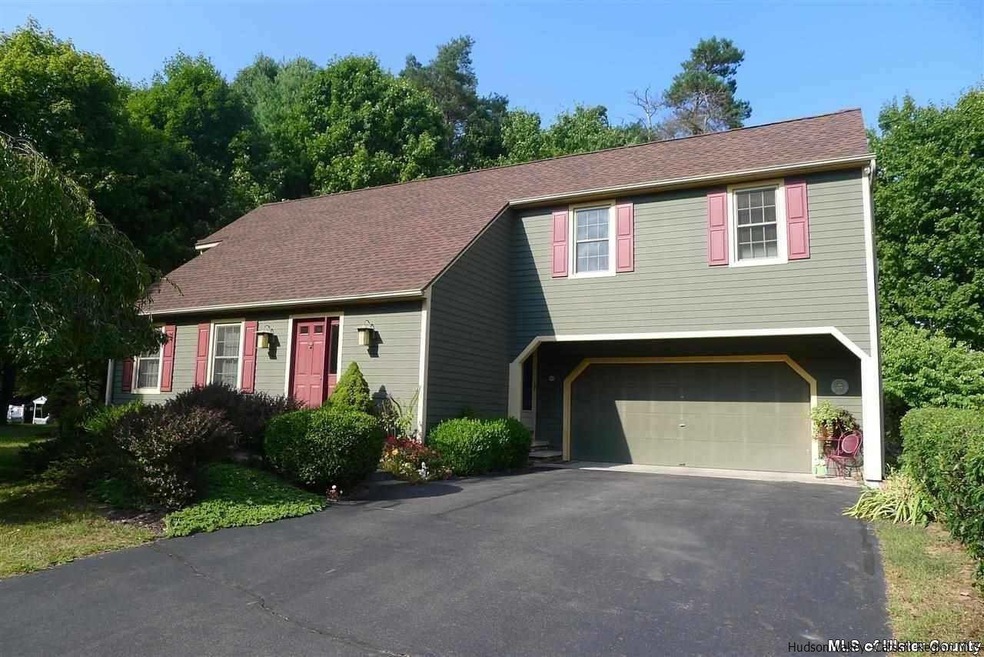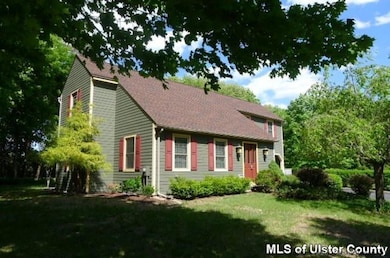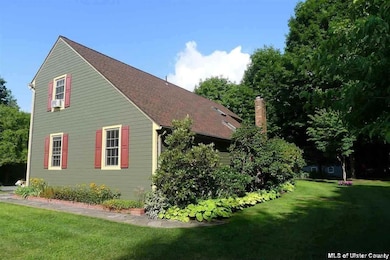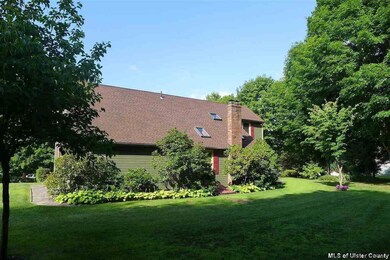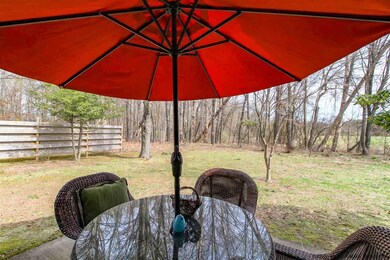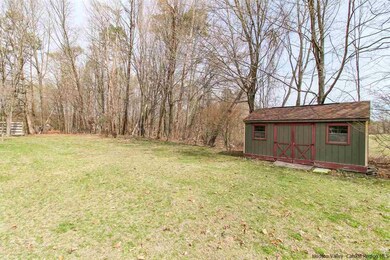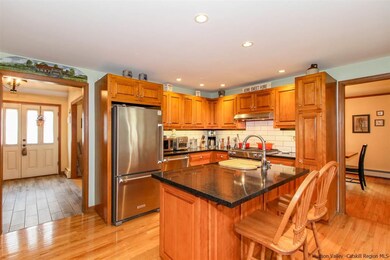
12 Vincent Ln Stone Ridge, NY 12484
Estimated Value: $598,000 - $693,000
Highlights
- Deck
- Vaulted Ceiling
- Skylights
- Contemporary Architecture
- Wood Flooring
- 2 Car Attached Garage
About This Home
As of July 2021SELLERS ARE CALLING FOR HIGHEST AND BEST OFFERS BY 5PM SUNDAY APRIL 25TH. Delightful and impeccably maintained, this comfortable home sits on one of the most desired roads in Stone Ridge and is just a few minutes from town. Country eat-in kitchen with island and wood cabinets opens to the skylit family room with hardwood floors and wood burning stove. Living and dining rooms, also with hardwood floors, are open to each other and are ideal for gathering family and friends. Three comfortable bedrooms, one with a skylight, offer lots of storage. Primary suite has a beautifully renovated bathroom and all bedrooms have new carpeting. Finished basement offers more room to play as well as additional storage capacity. Nicely landscaped front and rear yards are easy to maintain, and the fire pit patio is a sweet spot to relax and unwind.
Last Agent to Sell the Property
BHHS HUDSON VALLEY PROP-KING License #40se0960132 Listed on: 04/20/2021

Home Details
Home Type
- Single Family
Est. Annual Taxes
- $8,443
Year Built
- Built in 1984
Lot Details
- 0.91 Acre Lot
Parking
- 2 Car Attached Garage
Home Design
- Contemporary Architecture
- Frame Construction
- Shingle Roof
- Asphalt Roof
- Cement Siding
- HardiePlank Type
Interior Spaces
- Vaulted Ceiling
- Skylights
- Basement Fills Entire Space Under The House
Flooring
- Wood
- Carpet
- Ceramic Tile
Bedrooms and Bathrooms
- 3 Bedrooms
Home Security
- Carbon Monoxide Detectors
- Fire and Smoke Detector
Outdoor Features
- Deck
- Patio
- Shed
Utilities
- Ductless Heating Or Cooling System
- Heating System Uses Oil
- Baseboard Heating
- Well
- Water Heater
- Septic Tank
- High Speed Internet
Listing and Financial Details
- Legal Lot and Block 61 / 1
Ownership History
Purchase Details
Home Financials for this Owner
Home Financials are based on the most recent Mortgage that was taken out on this home.Purchase Details
Home Financials for this Owner
Home Financials are based on the most recent Mortgage that was taken out on this home.Purchase Details
Home Financials for this Owner
Home Financials are based on the most recent Mortgage that was taken out on this home.Similar Homes in the area
Home Values in the Area
Average Home Value in this Area
Purchase History
| Date | Buyer | Sale Price | Title Company |
|---|---|---|---|
| Basten Ryan | $461,000 | None Available | |
| Carlzon Richard | $290,000 | -- | |
| Hefele Timothy | -- | -- |
Mortgage History
| Date | Status | Borrower | Loan Amount |
|---|---|---|---|
| Open | Basten Ryan | $100,000 | |
| Open | Basten Ryan | $360,000 | |
| Previous Owner | Hefele Timothy S | $125,000 | |
| Previous Owner | Cool Kevin B | $55,000 | |
| Previous Owner | Cool Kevin B | $30,000 | |
| Previous Owner | Cool Kevin B | $53,000 |
Property History
| Date | Event | Price | Change | Sq Ft Price |
|---|---|---|---|---|
| 07/26/2021 07/26/21 | Sold | $461,000 | +2.7% | $250 / Sq Ft |
| 05/07/2021 05/07/21 | Pending | -- | -- | -- |
| 04/20/2021 04/20/21 | For Sale | $449,000 | +54.8% | $243 / Sq Ft |
| 08/10/2015 08/10/15 | Sold | $290,000 | -3.3% | $157 / Sq Ft |
| 07/27/2015 07/27/15 | Pending | -- | -- | -- |
| 04/03/2015 04/03/15 | For Sale | $299,900 | -- | $162 / Sq Ft |
Tax History Compared to Growth
Tax History
| Year | Tax Paid | Tax Assessment Tax Assessment Total Assessment is a certain percentage of the fair market value that is determined by local assessors to be the total taxable value of land and additions on the property. | Land | Improvement |
|---|---|---|---|---|
| 2024 | $9,359 | $338,800 | $38,000 | $300,800 |
| 2023 | $9,263 | $338,800 | $38,000 | $300,800 |
| 2022 | $8,818 | $338,800 | $38,000 | $300,800 |
| 2021 | $8,818 | $338,800 | $38,000 | $300,800 |
| 2020 | $8,373 | $338,800 | $38,000 | $300,800 |
| 2019 | $8,227 | $308,000 | $38,000 | $270,000 |
| 2018 | $7,946 | $308,000 | $38,000 | $270,000 |
| 2017 | $8,019 | $308,000 | $38,000 | $270,000 |
| 2016 | $8,217 | $308,000 | $38,000 | $270,000 |
| 2015 | -- | $308,000 | $38,000 | $270,000 |
| 2014 | -- | $308,000 | $38,000 | $270,000 |
Agents Affiliated with this Home
-
Jeff Serouya

Seller's Agent in 2021
Jeff Serouya
Berkshire Hathaway Home Services
(845) 594-5477
2 in this area
141 Total Sales
-
Ryan Basten
R
Buyer's Agent in 2021
Ryan Basten
Berkshire Hathaway Homeservice
(845) 901-7369
1 in this area
35 Total Sales
Map
Source: Hudson Valley Catskills Region Multiple List Service
MLS Number: 20211300
APN: 3400-061.020-0001-061.000-0000
- 74 Vincent Ln
- 3597 Atwood Rd
- 18 Stilba Ln
- 14 Hendricks Ln
- 3639 Atwood Rd
- 152 Schoonmaker Ln
- 37 Mary's Ln
- Tbd Main St
- 3630 Main St
- 14 Waters (Pvt) Dr
- TBD Buck Rd
- 1536 State Route 213
- 4098 Us Highway 209
- Tbd Cherry Hill Lot #1 Rd
- 800 Oakwood Cir
- 16 van Derburgh Close
- 78 Duck Pond Rd
- 351 Peak Rd
- 3202 State Route 209
- 3884 Atwood Rd
- 12 Vincent Ln
- 92 Pine Bush Rd
- 18 Vincent Ln
- 86 Pine Bush Rd
- 91 Vista M Road
- 98 Pine Bush Rd
- 17 Vincent Ln
- 91 Pine Bush Rd
- 99 Pine Bush Rd
- 76 Pine Bush Rd
- 104 Pine Bush Rd
- 22 Elvis Presley Dr Unit PVT
- 40 Vincent Ln
- 83 Pine Bush Rd
- 29 Vincent Ln
- 107 Pine Bush Rd
- 50 Vincent Ln
- 14 Fairview Cemetery Ln
- 110 Pine Bush Rd
- 7 Candlewood Ln
