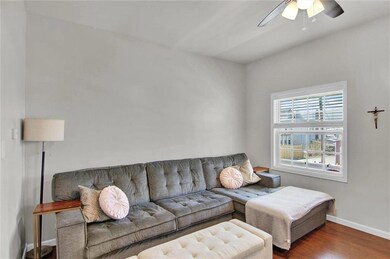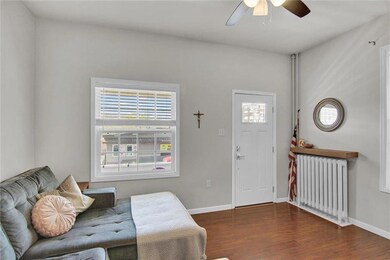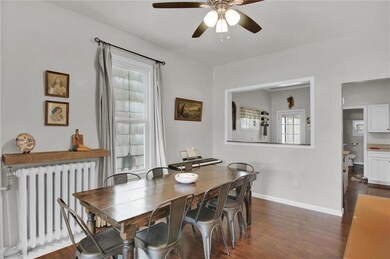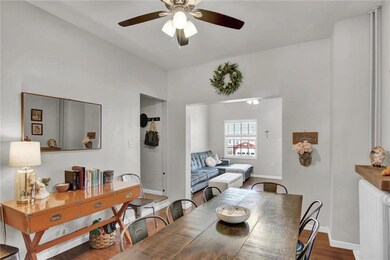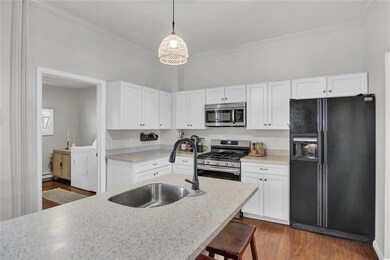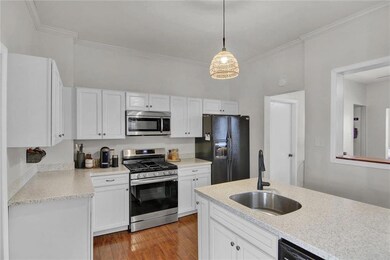
12 W 6th St Jim Thorpe, PA 18229
Jim Thorpe NeighborhoodHighlights
- Colonial Architecture
- Dining Room
- Baseboard Heating
- Covered patio or porch
- Ceiling Fan
- Heating System Uses Steam
About This Home
As of June 2023**MULTIPLE OFFERS RECEIVED. HIGHEST AND BEST MUST BE SUBMITTED BY 12:00 PM, APRIL 20.** Within minutes of the quaint and historic town of Jim Thorpe, puts this home in a perfect location to access all of the town’s unique amenities. The main level features beautiful flawless flooring that runs throughout the spacious living area, equally spacious dining room, tastefully updated kitchen and large half bath complete with laundry area. The 2nd floor offers 3 comfortable bedrooms and full bath. The finished 3rd floor offers endless possibilities as a 4th bedroom, playroom, home office or workout area. A large enclosed patio overlooking a fenced backyard completes the package. This charming and cozy nearly perfect home is ready for its new owners. See it today to ensure that you’re the one.
Townhouse Details
Home Type
- Townhome
Est. Annual Taxes
- $1,071
Year Built
- Built in 1890
Parking
- On-Street Parking
Home Design
- Semi-Detached or Twin Home
- Colonial Architecture
- Asphalt Roof
- Vinyl Construction Material
Interior Spaces
- 1,400 Sq Ft Home
- 2-Story Property
- Ceiling Fan
- Dining Room
- Basement Fills Entire Space Under The House
Kitchen
- Gas Oven
- Microwave
- Dishwasher
Flooring
- Wall to Wall Carpet
- Laminate
Bedrooms and Bathrooms
- 4 Bedrooms
Laundry
- Laundry on main level
- Dryer
- Washer
Home Security
Schools
- L B Morris Elementary School
- Jim Thorpe High School
Utilities
- Window Unit Cooling System
- Radiator
- Heating System Uses Gas
- Baseboard Heating
- Hot Water Heating System
- Heating System Uses Steam
- Gas Water Heater
- Cable TV Available
Additional Features
- Covered patio or porch
- 2,178 Sq Ft Lot
Listing and Financial Details
- Assessor Parcel Number 82A1-15-D24
Map
Home Values in the Area
Average Home Value in this Area
Property History
| Date | Event | Price | Change | Sq Ft Price |
|---|---|---|---|---|
| 06/05/2023 06/05/23 | Sold | $175,000 | +11.5% | $125 / Sq Ft |
| 04/20/2023 04/20/23 | Pending | -- | -- | -- |
| 04/14/2023 04/14/23 | For Sale | $157,000 | +30.8% | $112 / Sq Ft |
| 11/05/2020 11/05/20 | Sold | $120,000 | -3.9% | $86 / Sq Ft |
| 10/06/2020 10/06/20 | Pending | -- | -- | -- |
| 09/16/2020 09/16/20 | For Sale | $124,900 | +31.5% | $89 / Sq Ft |
| 08/31/2017 08/31/17 | Sold | $95,000 | -4.9% | $63 / Sq Ft |
| 02/06/2017 02/06/17 | Pending | -- | -- | -- |
| 11/21/2016 11/21/16 | For Sale | $99,900 | +270.0% | $67 / Sq Ft |
| 06/17/2016 06/17/16 | Sold | $27,000 | -15.4% | $16 / Sq Ft |
| 04/26/2016 04/26/16 | Pending | -- | -- | -- |
| 04/08/2016 04/08/16 | For Sale | $31,900 | -- | $19 / Sq Ft |
Tax History
| Year | Tax Paid | Tax Assessment Tax Assessment Total Assessment is a certain percentage of the fair market value that is determined by local assessors to be the total taxable value of land and additions on the property. | Land | Improvement |
|---|---|---|---|---|
| 2024 | $2,779 | $36,383 | $4,600 | $31,783 |
| 2023 | $1,071 | $14,286 | $4,600 | $9,686 |
| 2022 | $1,054 | $14,286 | $4,600 | $9,686 |
| 2021 | $1,054 | $14,286 | $4,600 | $9,686 |
| 2020 | $1,017 | $14,286 | $4,600 | $9,686 |
| 2019 | $989 | $14,286 | $4,600 | $9,686 |
| 2018 | $973 | $14,286 | $4,600 | $9,686 |
| 2017 | $938 | $14,286 | $4,600 | $9,686 |
| 2016 | -- | $29,550 | $4,600 | $24,950 |
| 2015 | -- | $29,550 | $4,600 | $24,950 |
| 2014 | -- | $29,550 | $4,600 | $24,950 |
Mortgage History
| Date | Status | Loan Amount | Loan Type |
|---|---|---|---|
| Open | $140,000 | New Conventional | |
| Previous Owner | $120,000 | VA | |
| Previous Owner | $75,200 | Purchase Money Mortgage | |
| Previous Owner | $75,000 | Construction | |
| Previous Owner | $60,960 | New Conventional | |
| Previous Owner | $11,040 | New Conventional |
Deed History
| Date | Type | Sale Price | Title Company |
|---|---|---|---|
| Deed | $175,000 | Steelhouse Abstract | |
| Deed | $120,000 | Keystone Premier Settement S | |
| Deed | $94,000 | None Available | |
| Deed | $27,000 | None Available | |
| Deed | $60,000 | -- |
Similar Homes in Jim Thorpe, PA
Source: Greater Lehigh Valley REALTORS®
MLS Number: 714777
APN: 82A1-15-D24

