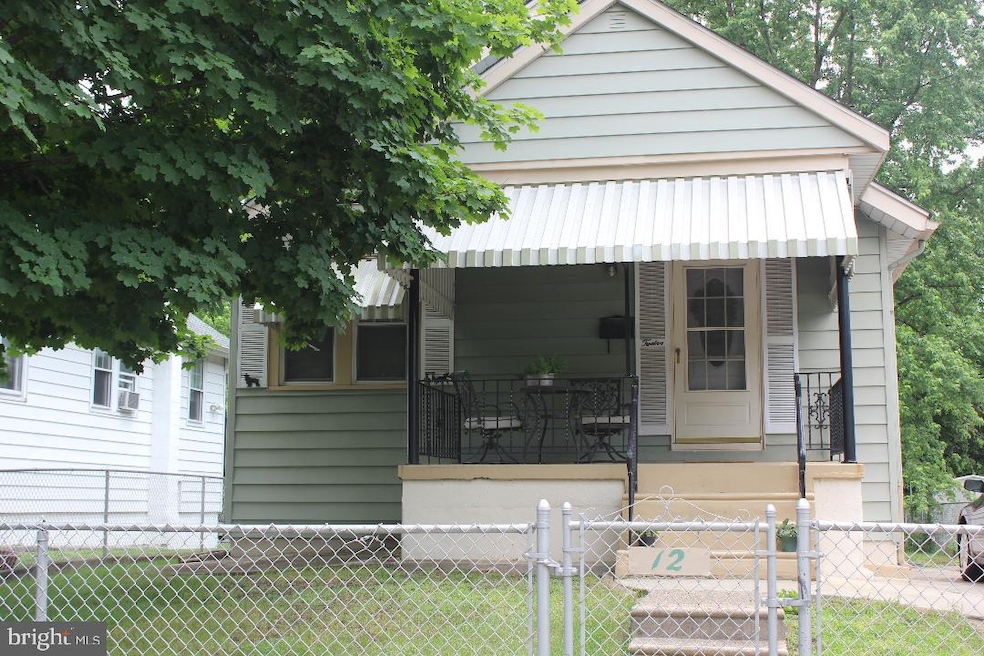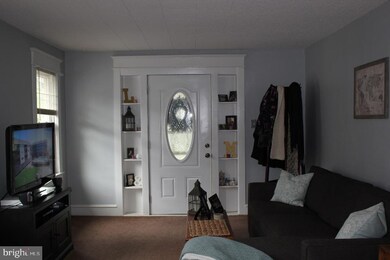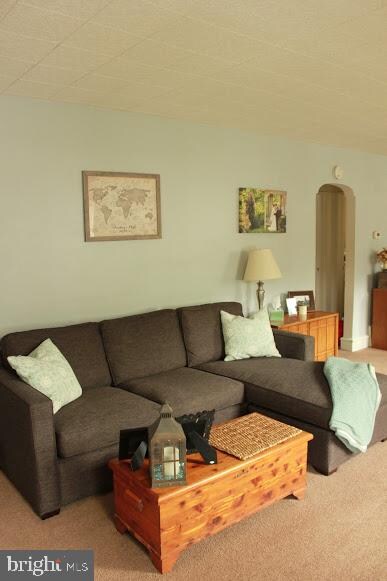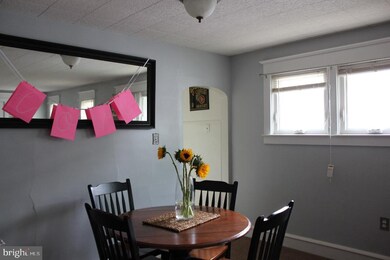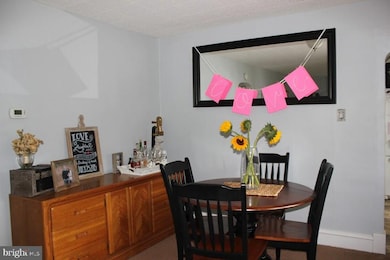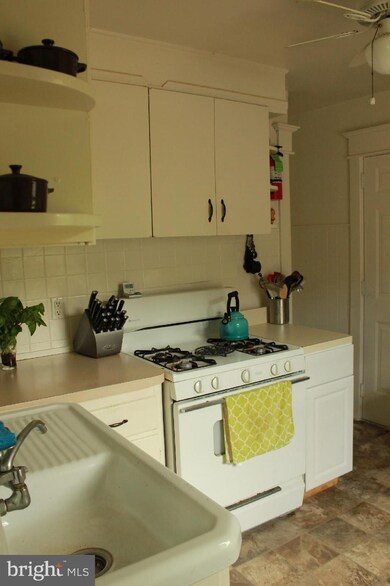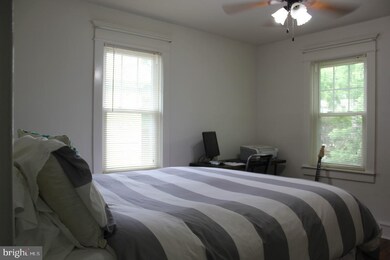
12 W Coulter Ave Collingswood, NJ 08108
Estimated Value: $295,000 - $353,000
Highlights
- Wood Flooring
- No HOA
- Bungalow
- Attic
- Porch
- Combination Dining and Living Room
About This Home
As of March 2020Cute 2 Bedroom Bungalow in Collingswood close to famous shops and excellent restaurants. Easy commute to Philadelphia from High Speed Line. Disclosure attached. Roof newer Dec. of 2015 with 50 year shingles, nice open front porch for your enjoyment during warmer weather with nice awnings recently cleaned front and back. Front and back yard completely fenced. Long driveway. French Drain placed in basement in fall 2012. All doors and windows replaced 2007. New Hot water heater 2009. All plumbing replaced and bathroom updated 2008. New Stove Dec. 2019 with new gas line to stove. Electrical brought to code 2008. Freshly painted living room. This adorable home speaks for itself. Seller offering a one year home warranty.
Home Details
Home Type
- Single Family
Est. Annual Taxes
- $5,722
Year Built
- Built in 1925
Lot Details
- 5,000 Sq Ft Lot
- Lot Dimensions are 40.00 x 125.00
- High Tensile Fence
- Chain Link Fence
- Property is in good condition
Home Design
- Bungalow
- Frame Construction
- Shingle Roof
Interior Spaces
- 852 Sq Ft Home
- Property has 1 Level
- Combination Dining and Living Room
- Attic
Flooring
- Wood
- Carpet
- Vinyl
Bedrooms and Bathrooms
- 2 Main Level Bedrooms
- 1 Full Bathroom
Laundry
- Dryer
- Washer
Basement
- Basement Fills Entire Space Under The House
- Laundry in Basement
Parking
- Driveway
- On-Street Parking
Outdoor Features
- Exterior Lighting
- Porch
Schools
- Mark Newbie Elementary School
- Collingswood Middle School
- Collingswood High School
Utilities
- Cooling System Mounted In Outer Wall Opening
- Hot Water Heating System
- Municipal Trash
Community Details
- No Home Owners Association
- Westside Subdivision
Listing and Financial Details
- Tax Lot 00025 02
- Assessor Parcel Number 12-00112 01-00025 02
Ownership History
Purchase Details
Home Financials for this Owner
Home Financials are based on the most recent Mortgage that was taken out on this home.Purchase Details
Home Financials for this Owner
Home Financials are based on the most recent Mortgage that was taken out on this home.Similar Homes in the area
Home Values in the Area
Average Home Value in this Area
Purchase History
| Date | Buyer | Sale Price | Title Company |
|---|---|---|---|
| Allen Wayne L | $159,900 | None Available | |
| Diehl Melissa A | $175,900 | -- |
Mortgage History
| Date | Status | Borrower | Loan Amount |
|---|---|---|---|
| Previous Owner | Allen Wayne L | $151,900 | |
| Previous Owner | Diehl Melissa A | $17,000 | |
| Previous Owner | Diehl Melissa A | $228,801 | |
| Previous Owner | Diehl Melissa A | $174,521 |
Property History
| Date | Event | Price | Change | Sq Ft Price |
|---|---|---|---|---|
| 03/31/2020 03/31/20 | Sold | $159,900 | 0.0% | $188 / Sq Ft |
| 03/04/2020 03/04/20 | Pending | -- | -- | -- |
| 02/21/2020 02/21/20 | Price Changed | $159,900 | -3.0% | $188 / Sq Ft |
| 10/31/2019 10/31/19 | For Sale | $164,900 | 0.0% | $194 / Sq Ft |
| 08/01/2016 08/01/16 | Rented | $1,350 | 0.0% | -- |
| 07/25/2016 07/25/16 | Under Contract | -- | -- | -- |
| 06/29/2016 06/29/16 | For Rent | $1,350 | +1.9% | -- |
| 07/02/2013 07/02/13 | Rented | $1,325 | -3.6% | -- |
| 07/02/2013 07/02/13 | Under Contract | -- | -- | -- |
| 02/27/2013 02/27/13 | For Rent | $1,375 | -- | -- |
Tax History Compared to Growth
Tax History
| Year | Tax Paid | Tax Assessment Tax Assessment Total Assessment is a certain percentage of the fair market value that is determined by local assessors to be the total taxable value of land and additions on the property. | Land | Improvement |
|---|---|---|---|---|
| 2024 | $6,234 | $163,100 | $65,600 | $97,500 |
| 2023 | $6,234 | $163,100 | $65,600 | $97,500 |
| 2022 | $6,079 | $163,100 | $65,600 | $97,500 |
| 2021 | $5,987 | $163,100 | $65,600 | $97,500 |
| 2020 | $5,849 | $163,100 | $65,600 | $97,500 |
| 2019 | $5,722 | $163,100 | $65,600 | $97,500 |
| 2018 | $5,666 | $163,100 | $65,600 | $97,500 |
| 2017 | $5,591 | $163,100 | $65,600 | $97,500 |
| 2016 | $5,446 | $163,100 | $65,600 | $97,500 |
| 2015 | $5,284 | $163,100 | $65,600 | $97,500 |
| 2014 | $5,138 | $163,100 | $65,600 | $97,500 |
Agents Affiliated with this Home
-
Lorraine Flynn

Seller's Agent in 2020
Lorraine Flynn
BHHS Fox & Roach
(856) 857-2831
18 Total Sales
-
DON DOBKIN

Seller Co-Listing Agent in 2020
DON DOBKIN
BHHS Fox & Roach
(856) 296-8338
1 Total Sale
-
Silvia Hatzell

Buyer's Agent in 2020
Silvia Hatzell
Keller Williams - Main Street
(609) 828-2642
49 in this area
101 Total Sales
-
Lynda Stefano

Seller's Agent in 2013
Lynda Stefano
BHHS Fox & Roach
(609) 670-8251
1 in this area
14 Total Sales
Map
Source: Bright MLS
MLS Number: NJCD380282
APN: 12-00112-01-00025-02
- 14 W Coulter Ave
- 268 Haddon Ave
- 242 Park Ave
- 127 E Franklin Ave
- 123 Park Ave
- 211 N Vineyard Blvd
- 31 E Madison Ave
- 531 Jessamine Ave
- 558 Haddon Ave
- 41 Bellevue Terrace
- 236 White Horse Pike
- 562 Grant Ave
- 600 N Atlantic Ave Unit 303
- 605 N Atlantic Ave Unit 204
- 605 N Atlantic Ave Unit 213
- 605 N Atlantic Ave Unit 207
- 605 N Atlantic Ave Unit 210
- 714 Dwight Ave
- 255 E Knight Ave
- 705 Grant Ave
- 12 W Coulter Ave
- 10 W Coulter Ave
- 6 W Coulter Ave
- 11 W Palmer Ave
- 13 W Palmer Ave
- 9 W Palmer Ave
- 7 W Palmer Ave
- 15 W Palmer Ave
- 5 W Palmer Ave
- 3 W Palmer Ave
- 19 W Palmer Ave
- 11 W Coulter Ave
- 1 W Palmer Ave
- 13 W Coulter Ave
- 9 W Coulter Ave
- 15 E Coulter Ave
- 7 W Coulter Ave
- 17 E Coulter Ave
- 5 W Coulter Ave
- 338 Haddon Ave
