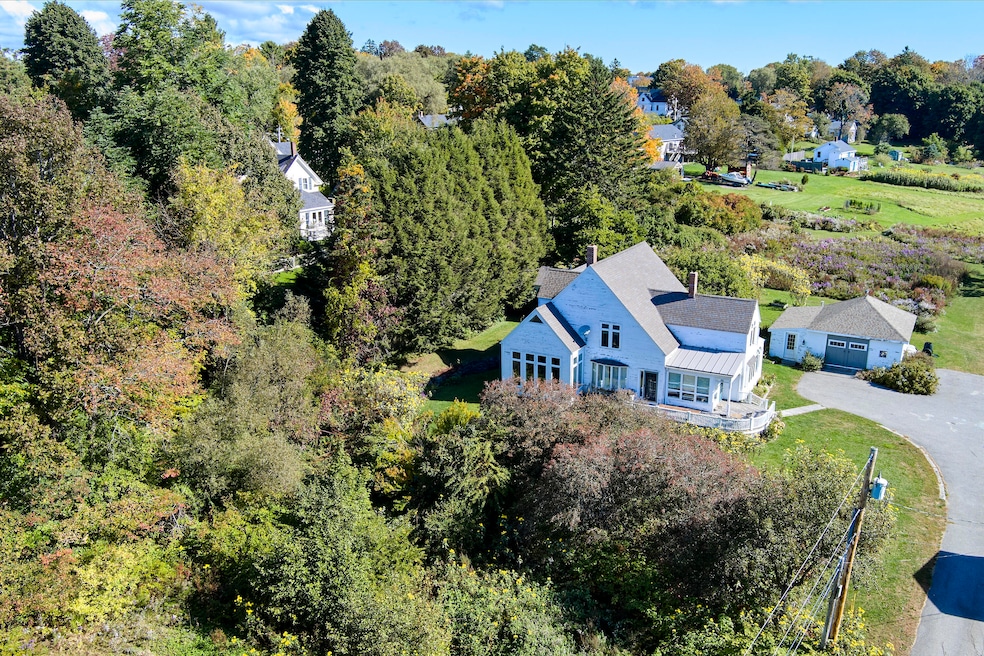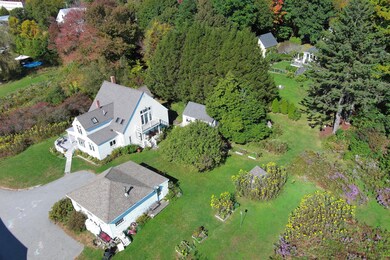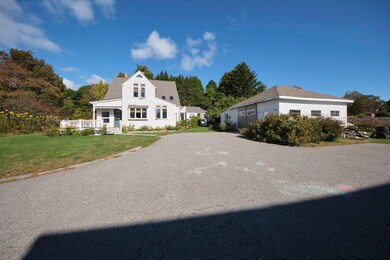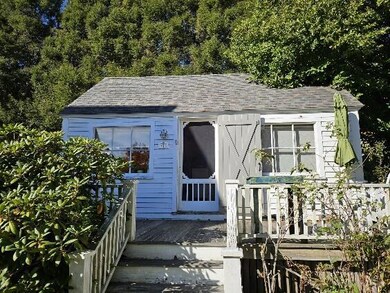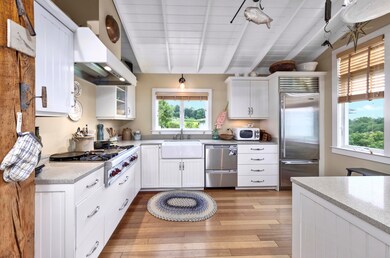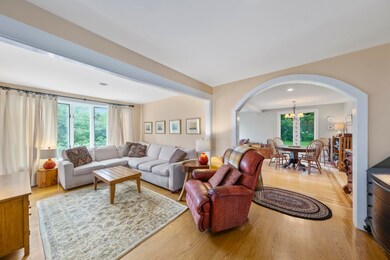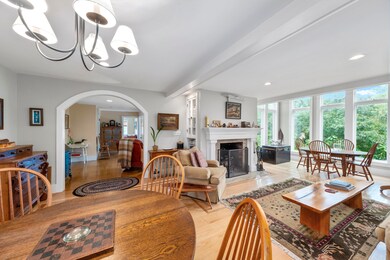Nestled on a private court in the heart of Thomaston, this home borders conservation fields with views of the St. George River. Mature landscaping, natural streams, and prosperous fruit trees provide idyllic scenery in all seasons.
Three gorgeous entrances surround the east, south, and west sides of the house, overlooking full flower and herb gardens. The custom kitchen adjoins a sun room alongside the front porch. The middle room provides entertainment space and easy movement through the house connecting the TV room, full bathroom, and laundry room with built- in closet storage.
An office or potential first-floor bedroom faces east and connects to the large formal living room. This room includes an arched entrance, custom floors and fireplace, and a cathedral ceiling on the west side, with large windows for sun. This ceiling offers a unique lofted bedroom upstairs, perfect for a nursery or craft room. This room and two other upstairs bedrooms enjoy high ceilings, water views, and skylights. The large master bedroom boasts an adjoining full bathroom with a separate toilet room for privacy, a walk out balcony, sky lights, walk in closet, and built-in storage.
The three season guest house has a private porch, clawfoot bathtub, gas range, small refrigerator, and cast iron farmhouse sink.
The basement can be entered through the exterior bulkhead and interior stairs. A half bath and ample built-in storage offers opportunities for a playroom, home gym, or work space.
The home also includes a garage with a woodstove, garden area, and built-in workbench, and a small playhouse and chicken coop.. NEW COTTAGE PHOTOS NOW ONLINE..

