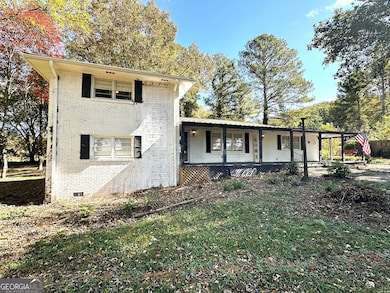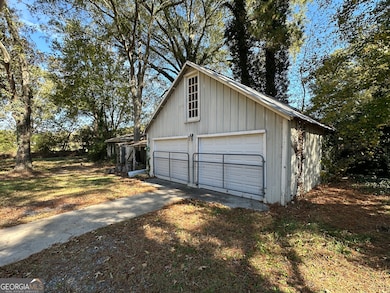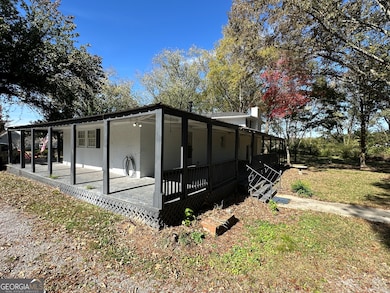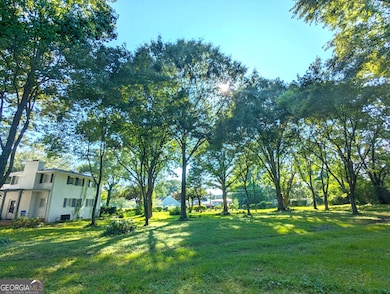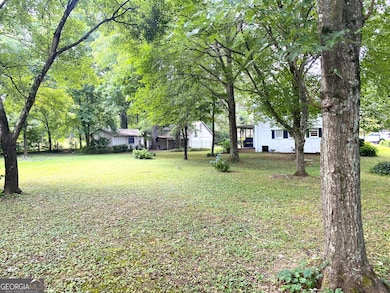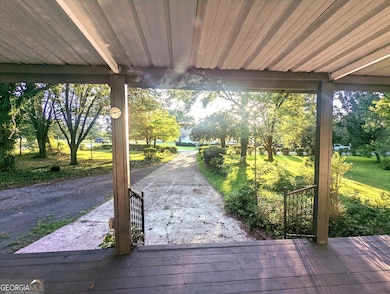12 Walker Rd NW Cartersville, GA 30121
Estimated payment $2,337/month
Highlights
- Barn
- Deck
- Private Lot
- Fireplace in Primary Bedroom
- Seasonal View
- Vaulted Ceiling
About This Home
Three words describe this home, "OLD MODERN FARMHOUSE! This is a farmhouse built in 1965 which has all the modern conveniences. A unique and rare find in Beautiful Bartow County Georgia located in desirable Cartersville! Priced well-below recent appraisal which is uploaded into the MLS Docs. Welcome to the move-in ready mini-farm at 12 Walker Road, a stunning and naturally lite 4-bedroom 2-bathroom home on over an acre of level corner lot and bordered on two sides by a working cattle farm. New HVAC, new furnace, new plumbing, new vapor barrier, new metal porch roof, new water heater, new appliances, new paint, updated bathrooms, skylight, porch swing, walk-in pantry, home warranty and MORE... Enjoy the sleek granite counters and stainless-steel appliances in the marvelous oversized gourmet kitchen or enjoy the breeze on the wrap-around porch. This home includes hardwoods and LVP flooring, a gas-log masonry fireplace, updated tile bathrooms, large outbuilding, and a two-car detached garage that could serve as a workshop. The magnificent view looking out from the lovely covered front porch sitting area is breathtaking and surrounded by beautiful hardwoods and flowering shrubbery, this property is unbelievably picturesque. If you are seeking a quiet and tranquil retreat or a micro-farm, close to I-75 this is a home just for you - contact us now to book your viewing!
Open House Schedule
-
Sunday, November 30, 20252:00 to 5:00 pm11/30/2025 2:00:00 PM +00:0011/30/2025 5:00:00 PM +00:00Come join us for an OPEN HOUSE!Add to Calendar
Home Details
Home Type
- Single Family
Est. Annual Taxes
- $3,416
Year Built
- Built in 1965 | Remodeled
Lot Details
- 1.01 Acre Lot
- Private Lot
- Level Lot
- Cleared Lot
- Garden
Home Design
- 2-Story Property
- Brick Exterior Construction
- Pillar, Post or Pier Foundation
- Block Foundation
- Tar and Gravel Roof
- Metal Roof
- Vinyl Siding
Interior Spaces
- 2,088 Sq Ft Home
- Vaulted Ceiling
- Ceiling Fan
- Skylights
- Gas Log Fireplace
- Fireplace Features Masonry
- Double Pane Windows
- Window Treatments
- Family Room
- Seasonal Views
- Crawl Space
Kitchen
- Walk-In Pantry
- Built-In Oven
- Cooktop
- Microwave
- Ice Maker
- Dishwasher
- Stainless Steel Appliances
- Kitchen Island
- Solid Surface Countertops
Flooring
- Wood
- Tile
- Vinyl
Bedrooms and Bathrooms
- Fireplace in Primary Bedroom
- Bathtub Includes Tile Surround
Laundry
- Laundry in Kitchen
- Dryer
- Washer
Home Security
- Carbon Monoxide Detectors
- Fire and Smoke Detector
Parking
- 2 Car Garage
- Parking Storage or Cabinetry
- Side or Rear Entrance to Parking
Outdoor Features
- Deck
- Outbuilding
- Porch
Schools
- Hamilton Crossing Elementary School
- Cass Middle School
- Cass High School
Farming
- Barn
- Pasture
Utilities
- Forced Air Heating and Cooling System
- Heating System Uses Natural Gas
- 220 Volts
- Gas Water Heater
- Septic Tank
- High Speed Internet
- Phone Available
- Cable TV Available
Community Details
- No Home Owners Association
- Cantrell Terrace Subdivision
Listing and Financial Details
- Tax Lot 1.01
Map
Home Values in the Area
Average Home Value in this Area
Tax History
| Year | Tax Paid | Tax Assessment Tax Assessment Total Assessment is a certain percentage of the fair market value that is determined by local assessors to be the total taxable value of land and additions on the property. | Land | Improvement |
|---|---|---|---|---|
| 2024 | $3,366 | $140,581 | $20,000 | $120,581 |
| 2023 | $3,416 | $117,839 | $18,000 | $99,839 |
| 2022 | $1,970 | $84,694 | $18,000 | $66,694 |
| 2021 | $1,038 | $69,288 | $14,000 | $55,288 |
| 2020 | $1,903 | $69,288 | $14,000 | $55,288 |
| 2019 | $693 | $53,617 | $14,000 | $39,617 |
| 2018 | $735 | $41,880 | $6,560 | $35,320 |
| 2017 | $368 | $41,880 | $6,560 | $35,320 |
| 2016 | $368 | $41,880 | $6,560 | $35,320 |
| 2015 | $368 | $41,880 | $6,560 | $35,320 |
| 2014 | $324 | $38,440 | $6,560 | $31,880 |
| 2013 | -- | $38,440 | $6,560 | $31,880 |
Property History
| Date | Event | Price | List to Sale | Price per Sq Ft | Prior Sale |
|---|---|---|---|---|---|
| 11/04/2025 11/04/25 | Price Changed | $388,500 | -2.5% | $186 / Sq Ft | |
| 08/15/2025 08/15/25 | For Sale | $398,500 | +27.3% | $191 / Sq Ft | |
| 07/27/2022 07/27/22 | Sold | $313,000 | 0.0% | $159 / Sq Ft | View Prior Sale |
| 07/01/2022 07/01/22 | Pending | -- | -- | -- | |
| 06/27/2022 06/27/22 | Off Market | $313,000 | -- | -- | |
| 06/26/2022 06/26/22 | For Sale | $315,000 | +0.6% | $160 / Sq Ft | |
| 05/26/2022 05/26/22 | Off Market | $313,000 | -- | -- | |
| 05/21/2022 05/21/22 | For Sale | $315,000 | 0.0% | $160 / Sq Ft | |
| 05/15/2022 05/15/22 | Pending | -- | -- | -- | |
| 05/13/2022 05/13/22 | Price Changed | $315,000 | -3.1% | $160 / Sq Ft | |
| 05/08/2022 05/08/22 | For Sale | $325,000 | 0.0% | $165 / Sq Ft | |
| 05/03/2022 05/03/22 | Pending | -- | -- | -- | |
| 04/27/2022 04/27/22 | Price Changed | $325,000 | -8.5% | $165 / Sq Ft | |
| 04/27/2022 04/27/22 | Price Changed | $355,000 | -2.7% | $180 / Sq Ft | |
| 04/21/2022 04/21/22 | For Sale | $365,000 | +88.1% | $185 / Sq Ft | |
| 12/03/2021 12/03/21 | Sold | $194,000 | +10.9% | $99 / Sq Ft | View Prior Sale |
| 11/18/2021 11/18/21 | Pending | -- | -- | -- | |
| 11/15/2021 11/15/21 | For Sale | $175,000 | -- | $89 / Sq Ft |
Purchase History
| Date | Type | Sale Price | Title Company |
|---|---|---|---|
| Warranty Deed | $313,000 | -- | |
| Warranty Deed | $194,000 | -- | |
| Warranty Deed | -- | -- |
Mortgage History
| Date | Status | Loan Amount | Loan Type |
|---|---|---|---|
| Open | $250,400 | New Conventional |
Source: Georgia MLS
MLS Number: 10585668
APN: 0070C-0001-001
- 76 Walker Rd NW
- 14 Arbors Way NW
- 399 Rudy York Rd NW
- 100 Valley View Dr NW
- 337 Mac Johnson Rd NW
- 251 Mac Johnson Rd NW
- 402 Mac Johnson Rd NW
- 107 Jewell Rd NW
- 29 Camelot Dr
- 36 Johnston Row NW
- 12 Ivy Chase Way NW
- 42 Meadowview Rd NW
- 64 Shinall Gaines Rd NW
- 109 Amberidge Dr NW
- 104 Amberidge Dr NW
- 40 Bishop Mill Dr NW
- 1350 Joe Frank Harris Pkwy SE
- 1317 Cassville Rd NW
- 15 Parkside View
- 35 Willow Ln NW
- 1017 Cassville Rd SE
- 29 Laurelwood Ln
- 531 Grassdale Rd
- 38 Moss Way NW
- 64 Willow Bend Dr NW
- 11 Sheffield Place
- 19 Widgeon Way SW
- 62 Benfield Cir SE
- 72 Hamilton Blvd NW
- 13 Thatch Ct NW
- 128 Evergreen Trail Unit 4
- 39 Jim Ln SE
- 73 Jordan Rd SE
- 200 Governors Ct
- 338 Peeples Valley Rd NE
- 91 Moss Way NW

