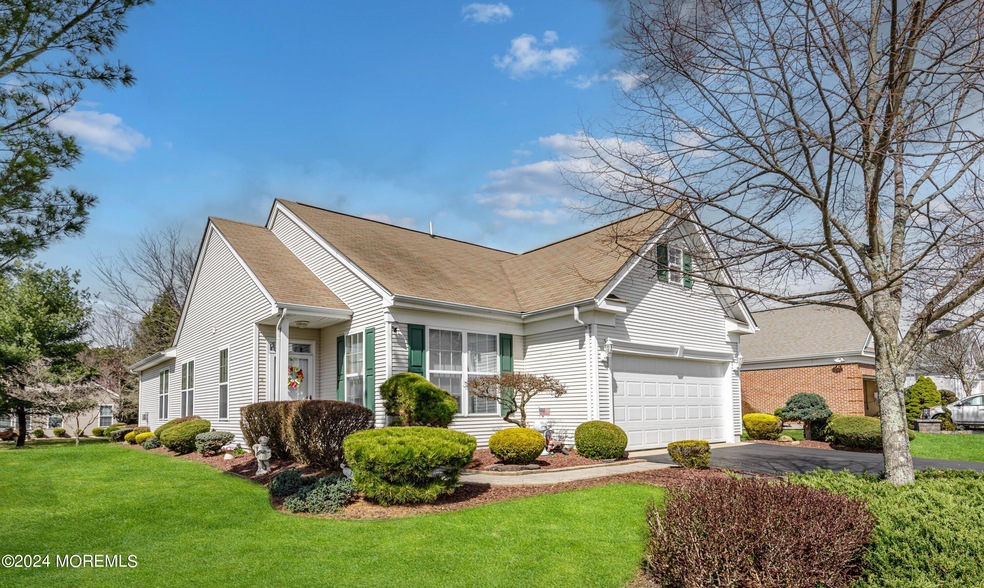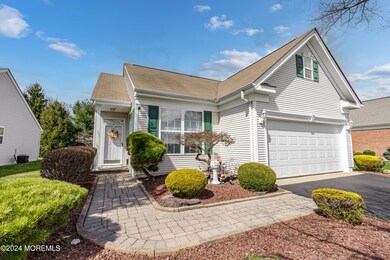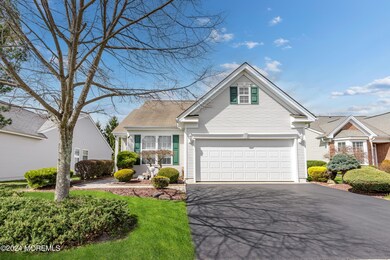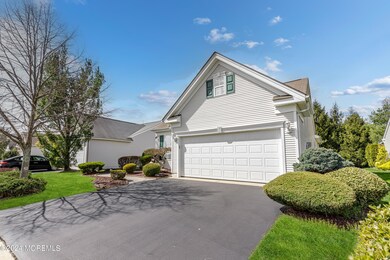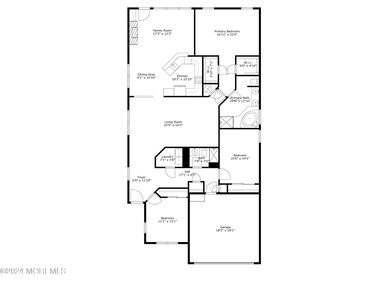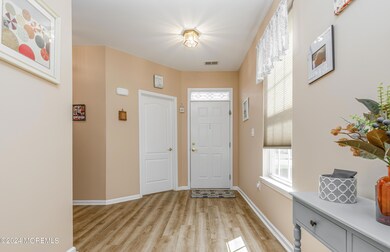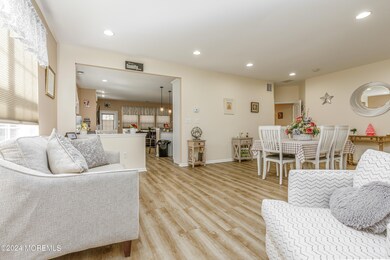
12 Waltham Way Jackson, NJ 08527
Vista Center NeighborhoodHighlights
- Fitness Center
- Clubhouse
- Granite Countertops
- Senior Community
- Wood Flooring
- Community Pool
About This Home
As of June 2024THIS EXQUISITE INVERNESS MODEL HOME IS SURE TO CHARM YOU! Entering, you'll see the absolutely beautiful Luxury V.P. Flooring! The 3rd Bedroom to the right as you enter also makes a great office/den! This home has a super spacious Formal Dining Rm and an adjacent sitting room area! You will love the gorgeous kitchen updated with stunning granite countertops, Frigidaire Gallery Countertop range, & has the double wall oven & Dinette area! The Family Rm w/ cozy gas fireplace calls you in to relax! The large paver patio is just outside! The Primary Bedroom boasts two walk-in closets & luxury full bathroom w/ tub & separate shower! Second BR & 2nd Full Bath are separated! Finished storage above garage has upgrade pull down steps! Furnace, AC,& Wtr Htr were replaced! Back-up Generator included! The Metedeconk Lakes community amenities are second to none with indoor and two outdoor pools, exercise gym, library, crafts room, billiards, bocce, tennis, many activities and more! Call today!
Last Agent to Sell the Property
Coldwell Banker Realty License #8643422 Listed on: 03/19/2024

Home Details
Home Type
- Single Family
Est. Annual Taxes
- $7,199
Year Built
- Built in 2003
Lot Details
- 6,098 Sq Ft Lot
- Sprinkler System
HOA Fees
- $335 Monthly HOA Fees
Parking
- 2 Car Direct Access Garage
- Garage Door Opener
- Driveway
Home Design
- Slab Foundation
- Shingle Roof
- Vinyl Siding
Interior Spaces
- 2,189 Sq Ft Home
- 1-Story Property
- Ceiling height of 9 feet on the main level
- Ceiling Fan
- Recessed Lighting
- Light Fixtures
- Gas Fireplace
- Blinds
- Family Room
- Sitting Room
- Dining Room
- Pull Down Stairs to Attic
Kitchen
- Eat-In Kitchen
- Breakfast Bar
- Dinette
- Built-In Double Oven
- Gas Cooktop
- Portable Range
- Microwave
- Dishwasher
- Granite Countertops
Flooring
- Wood
- Ceramic Tile
Bedrooms and Bathrooms
- 3 Bedrooms
- Walk-In Closet
- 2 Full Bathrooms
- Dual Vanity Sinks in Primary Bathroom
- Primary Bathroom Bathtub Only
- Primary Bathroom includes a Walk-In Shower
Laundry
- Dryer
- Washer
Outdoor Features
- Patio
- Exterior Lighting
Utilities
- Forced Air Heating and Cooling System
- Heating System Uses Natural Gas
- Power Generator
- Natural Gas Water Heater
Listing and Financial Details
- Exclusions: Freezer
- Assessor Parcel Number 12-00701-0000-00271
Community Details
Overview
- Senior Community
- Front Yard Maintenance
- Association fees include trash, common area, lawn maintenance, mgmt fees, pool, rec facility, snow removal
- Four Seasons @ Metedeconk Lakes Subdivision, Inverness Floorplan
Amenities
- Common Area
- Clubhouse
- Community Center
- Recreation Room
Recreation
- Tennis Courts
- Bocce Ball Court
- Fitness Center
- Community Pool
- Snow Removal
Security
- Security Guard
- Resident Manager or Management On Site
- Controlled Access
Ownership History
Purchase Details
Home Financials for this Owner
Home Financials are based on the most recent Mortgage that was taken out on this home.Purchase Details
Home Financials for this Owner
Home Financials are based on the most recent Mortgage that was taken out on this home.Purchase Details
Home Financials for this Owner
Home Financials are based on the most recent Mortgage that was taken out on this home.Similar Homes in Jackson, NJ
Home Values in the Area
Average Home Value in this Area
Purchase History
| Date | Type | Sale Price | Title Company |
|---|---|---|---|
| Deed | $547,000 | Chicago Title | |
| Deed | $465,000 | Chicago Title Insurance Co | |
| Deed | $292,515 | -- | |
| Deed | $292,500 | -- |
Mortgage History
| Date | Status | Loan Amount | Loan Type |
|---|---|---|---|
| Open | $250,000 | New Conventional | |
| Previous Owner | $65,000 | New Conventional | |
| Previous Owner | $230,000 | New Conventional | |
| Previous Owner | $230,000 | Closed End Mortgage | |
| Previous Owner | $256,000 | New Conventional | |
| Previous Owner | $235,000 | No Value Available |
Property History
| Date | Event | Price | Change | Sq Ft Price |
|---|---|---|---|---|
| 06/24/2024 06/24/24 | Sold | $547,000 | 0.0% | $250 / Sq Ft |
| 04/24/2024 04/24/24 | Pending | -- | -- | -- |
| 03/19/2024 03/19/24 | For Sale | $547,000 | +17.6% | $250 / Sq Ft |
| 11/19/2021 11/19/21 | Sold | $465,000 | +1.1% | $233 / Sq Ft |
| 09/22/2021 09/22/21 | Pending | -- | -- | -- |
| 09/15/2021 09/15/21 | For Sale | $460,000 | -- | $230 / Sq Ft |
Tax History Compared to Growth
Tax History
| Year | Tax Paid | Tax Assessment Tax Assessment Total Assessment is a certain percentage of the fair market value that is determined by local assessors to be the total taxable value of land and additions on the property. | Land | Improvement |
|---|---|---|---|---|
| 2024 | $7,348 | $286,700 | $73,600 | $213,100 |
| 2023 | $7,199 | $286,700 | $73,600 | $213,100 |
| 2022 | $7,199 | $286,700 | $73,600 | $213,100 |
| 2021 | $6,468 | $286,700 | $73,600 | $213,100 |
| 2020 | $7,007 | $286,700 | $73,600 | $213,100 |
| 2019 | $6,912 | $286,700 | $73,600 | $213,100 |
| 2018 | $6,746 | $286,700 | $73,600 | $213,100 |
| 2017 | $6,583 | $286,700 | $73,600 | $213,100 |
| 2016 | $6,485 | $286,700 | $73,600 | $213,100 |
| 2015 | $6,373 | $286,700 | $73,600 | $213,100 |
| 2014 | $6,207 | $286,700 | $73,600 | $213,100 |
Agents Affiliated with this Home
-
Kevin Ward

Seller's Agent in 2024
Kevin Ward
Coldwell Banker Realty
(732) 915-4848
25 in this area
116 Total Sales
-
Jeanne Volpe

Buyer's Agent in 2024
Jeanne Volpe
DiTommaso Real Estate NJ Inc.
(917) 834-4988
1 in this area
37 Total Sales
-
Betty Laboska

Seller's Agent in 2021
Betty Laboska
Keller Williams Realty West Monmouth
(732) 462-2222
30 in this area
108 Total Sales
Map
Source: MOREMLS (Monmouth Ocean Regional REALTORS®)
MLS Number: 22407575
APN: 12-00701-0000-00271
- 18 Waltham Way
- 5 Waltham Way
- 15 Carlisle Dr
- 19 Balmoral Dr
- 31 Balmoral Dr
- 45 Spencer Dr
- 25 Nottingham Way
- 104 Gables Way
- 722 Eltone Rd
- 6 Harmony Hill Ct
- 9 Brattleboro Rd
- 16 Brattleboro Rd
- 627 Eltone Rd
- 17 Trumbull Ct
- 639 Eltone Rd
- 7 Trumbull Ct
- 5 Trumbull Ct
- 839 Harmony Rd
- 781 Harmony Rd
- 000 Smithburg Ct
