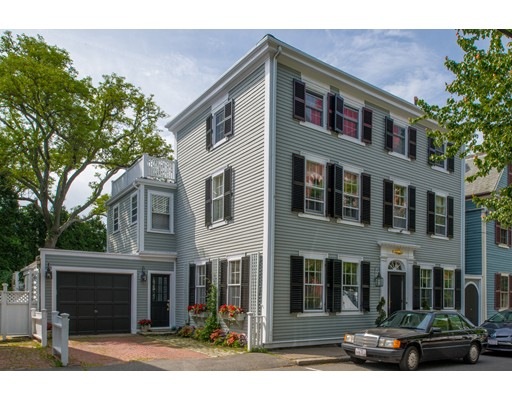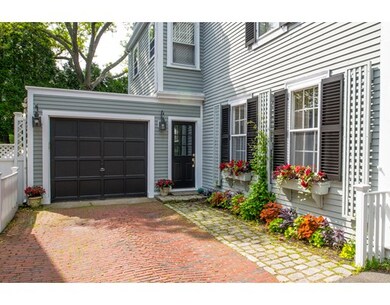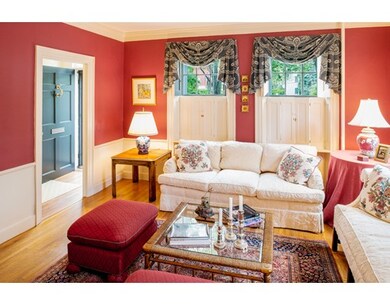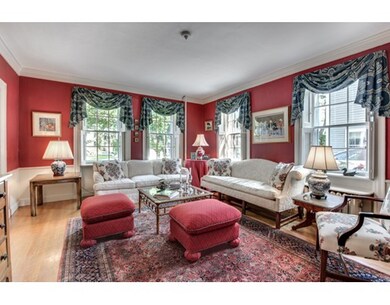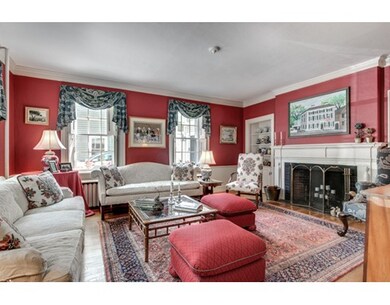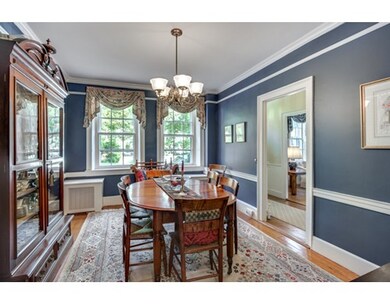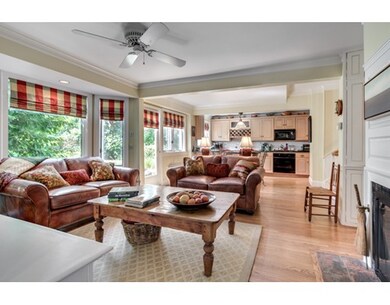
12 Washington Square Marblehead, MA 01945
About This Home
As of March 2021Built in 1725, this four bedroom Federal Colonial home on Washington Square offers an opportunity to relive Marblehead's wonderful history every time you step out your front door and look across at Abbott Hall and the surrounding historic homes on the square. Tastefully updated and carefully maintained both inside and out, the home preserves historical details and moldings throughout. It includes a new kitchen/family room, master bath and closet with cherry cabinetry and washer dryer, and new custom exterior shutters. This home offers a very open feeling with 9 foot ceilings, roof-top deck with harbor views, 2 tiered yard plus a brick driveway. In addition to the 4 bedrooms, the large room on the 3rd floor now serving as an office could also be an additional family room, guest room, or game room. There are 5 fireplaces, one of which has been converted to gas. The attached garage not only has room for a car, but also storage for bikes. (quite unique for downtown.)
Ownership History
Purchase Details
Home Financials for this Owner
Home Financials are based on the most recent Mortgage that was taken out on this home.Purchase Details
Home Financials for this Owner
Home Financials are based on the most recent Mortgage that was taken out on this home.Map
Home Details
Home Type
Single Family
Est. Annual Taxes
$17,500
Year Built
1725
Lot Details
0
Listing Details
- Lot Description: Zero Lot Line
- Other Agent: 2.50
- Special Features: None
- Property Sub Type: Detached
- Year Built: 1725
Interior Features
- Appliances: Range, Dishwasher, Disposal, Refrigerator, Washer, Dryer
- Fireplaces: 5
- Has Basement: Yes
- Fireplaces: 5
- Primary Bathroom: Yes
- Number of Rooms: 10
- Amenities: Public Transportation, Shopping, Tennis Court, Park, Medical Facility, Laundromat, House of Worship, Private School, Public School
- Energy: Insulated Windows, Storm Windows, Storm Doors
- Flooring: Wood, Tile, Wall to Wall Carpet
- Insulation: Partial
- Interior Amenities: Cable Available
- Basement: Partial, Interior Access, Sump Pump, Concrete Floor, Unfinished Basement
- Bedroom 2: Second Floor, 8X18
- Bedroom 3: Second Floor, 14X16
- Bedroom 4: Third Floor, 8X18
- Bathroom #1: Second Floor, 5X14
- Bathroom #2: Second Floor, 6X6
- Bathroom #3: Third Floor, 4X7
- Kitchen: First Floor, 13X21
- Living Room: First Floor, 14X17
- Master Bedroom: Second Floor, 14X17
- Master Bedroom Description: Fireplace, Closet - Walk-in, Flooring - Wall to Wall Carpet, Flooring - Wood
- Dining Room: First Floor, 11X13
- Family Room: First Floor, 13X13
Exterior Features
- Roof: Asphalt/Fiberglass Shingles
- Construction: Frame
- Exterior: Clapboard
- Exterior Features: Deck, Patio, Gutters, Fenced Yard, Garden Area
- Foundation: Fieldstone
Garage/Parking
- Garage Parking: Attached
- Garage Spaces: 1
- Parking: Off-Street
- Parking Spaces: 1
Utilities
- Cooling: None
- Heating: Electric Baseboard, Steam, Gas
- Hot Water: Tank
- Utility Connections: for Electric Range, for Electric Oven, for Electric Dryer, Washer Hookup
Condo/Co-op/Association
- HOA: No
Schools
- Elementary School: Public & Priv
- Middle School: Public & Priv
- High School: Public
Similar Homes in Marblehead, MA
Home Values in the Area
Average Home Value in this Area
Purchase History
| Date | Type | Sale Price | Title Company |
|---|---|---|---|
| Not Resolvable | $1,445,000 | None Available | |
| Not Resolvable | $1,200,400 | -- |
Mortgage History
| Date | Status | Loan Amount | Loan Type |
|---|---|---|---|
| Open | $195,000 | Second Mortgage Made To Cover Down Payment | |
| Open | $1,156,000 | Purchase Money Mortgage | |
| Closed | $1,156,000 | Purchase Money Mortgage | |
| Previous Owner | $240,000 | No Value Available | |
| Previous Owner | $70,000 | No Value Available |
Property History
| Date | Event | Price | Change | Sq Ft Price |
|---|---|---|---|---|
| 03/31/2021 03/31/21 | Sold | $1,445,000 | 0.0% | $418 / Sq Ft |
| 02/23/2021 02/23/21 | Pending | -- | -- | -- |
| 02/23/2021 02/23/21 | For Sale | $1,445,000 | 0.0% | $418 / Sq Ft |
| 12/24/2020 12/24/20 | Off Market | $1,445,000 | -- | -- |
| 10/07/2020 10/07/20 | Price Changed | $1,445,000 | -3.6% | $418 / Sq Ft |
| 10/07/2020 10/07/20 | Price Changed | $1,499,000 | -1.7% | $434 / Sq Ft |
| 09/22/2020 09/22/20 | For Sale | $1,525,000 | +27.0% | $442 / Sq Ft |
| 06/29/2015 06/29/15 | Sold | $1,200,400 | 0.0% | $348 / Sq Ft |
| 06/19/2015 06/19/15 | Pending | -- | -- | -- |
| 06/03/2015 06/03/15 | Off Market | $1,200,400 | -- | -- |
| 05/29/2015 05/29/15 | For Sale | $1,249,000 | -- | $362 / Sq Ft |
Tax History
| Year | Tax Paid | Tax Assessment Tax Assessment Total Assessment is a certain percentage of the fair market value that is determined by local assessors to be the total taxable value of land and additions on the property. | Land | Improvement |
|---|---|---|---|---|
| 2025 | $17,500 | $1,933,700 | $863,600 | $1,070,100 |
| 2024 | $17,057 | $1,903,700 | $928,300 | $975,400 |
| 2023 | $14,088 | $1,408,800 | $647,700 | $761,100 |
| 2022 | $14,820 | $1,408,700 | $593,700 | $815,000 |
| 2021 | $14,116 | $1,354,700 | $539,700 | $815,000 |
| 2020 | $13,932 | $1,340,900 | $669,300 | $671,600 |
| 2019 | $13,937 | $1,297,700 | $626,100 | $671,600 |
| 2018 | $13,349 | $1,211,300 | $539,700 | $671,600 |
| 2017 | $13,218 | $1,200,500 | $528,900 | $671,600 |
| 2016 | $12,847 | $1,157,400 | $485,800 | $671,600 |
| 2015 | $12,824 | $1,157,400 | $485,800 | $671,600 |
| 2014 | $12,537 | $1,130,500 | $485,800 | $644,700 |
Source: MLS Property Information Network (MLS PIN)
MLS Number: 71847275
APN: MARB-000132-000007
- 1 Gregory St
- 218 Washington St Unit 5
- 6 Lee St
- 16 Waldron Ct
- 10 Hooper St
- 23 Gregory St
- 83 Pleasant St Unit 5
- 55 Brackett Place Unit B
- 61 Brackett Place Unit C
- 159 Elm St Unit 2
- 34 Mugford St
- 55 Gregory St
- 21 Sewall St
- 22 Mechanic St
- 49 Atlantic Ave
- 7 Glover Square Unit 2
- 14 Dunns Ln
- 3 Circle St Unit 3
- 39 Intrepid Cir Unit 203
- 76 Green St
