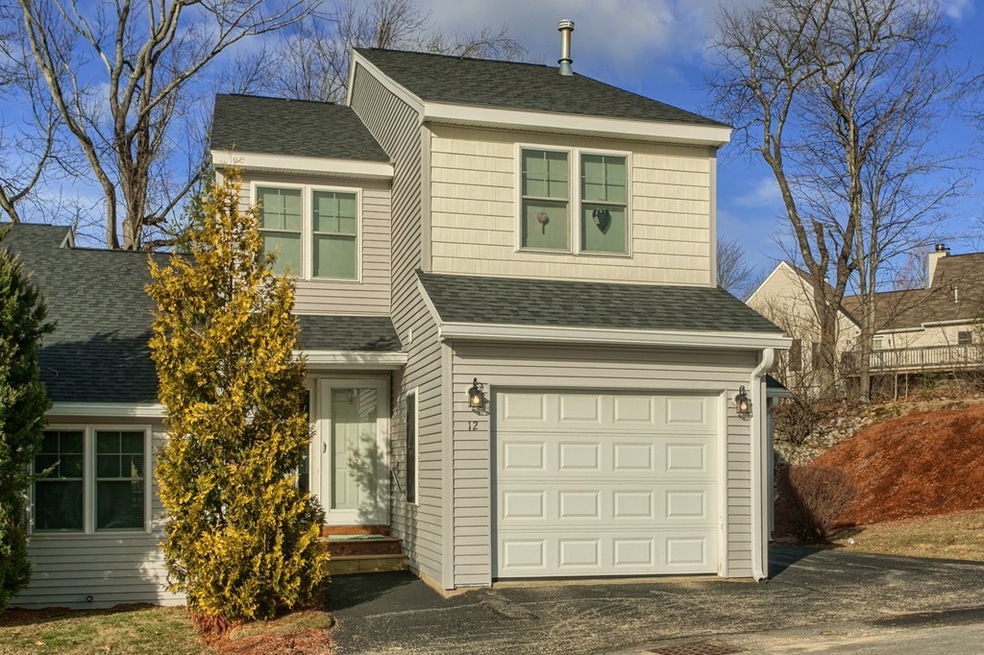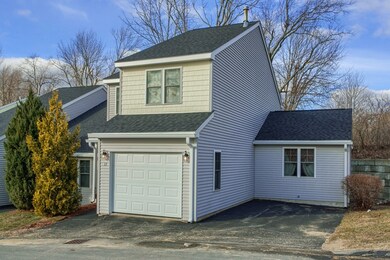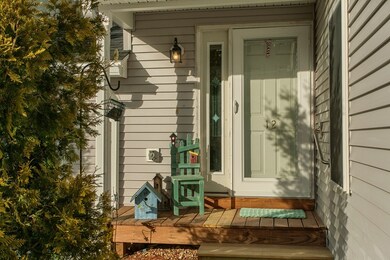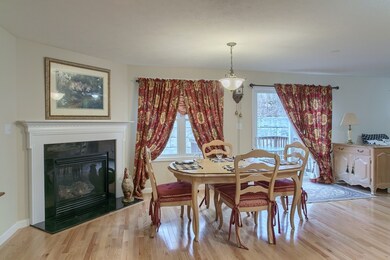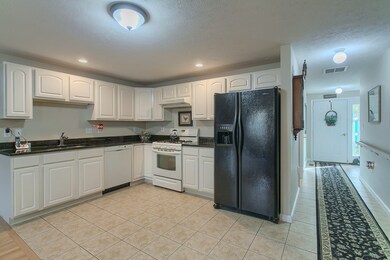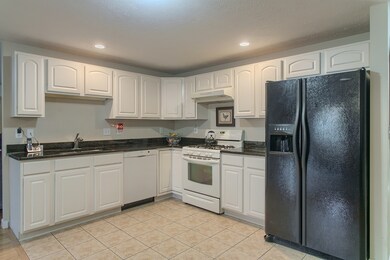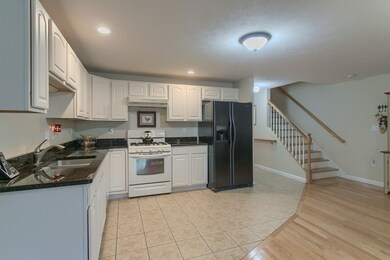12 Water Wheel Cir Unit 12 Templeton, MA 01468
About This Home
As of November 2021End unit has Open Concept floor plan with Ceramic Tile Flooring and Granite Counter Tops in Kitchen, Hardwood Flooring and corner Gas Fireplace in Dining Room with a slider leading out to the back deck, Front to back Living Room and Hardwood flooring. There is room on the first floor to possible frame a bedroom if needed, first floor does have a full bath with a shower stall. Oak Stair treads lead up to the second floor with two bedrooms - Master Bedroom has walk in closet and access to large Hollywood style bath - both bedrooms and hallway have Hardwood flooring. Convenient second floor laundry. Central Air Conditioning. Basement has 9 ft. ceilings with great storage space or could be finished as additional living area. Condo Association installed New Roofs, Gutter Systems, Repaved Roads and Driveways. Close to Middle an High Schools, minutes to rte. 2. Dog under 25 lbs. or a Cat are welcome.
Townhouse Details
Home Type
- Townhome
Est. Annual Taxes
- $3,556
Year Built
- Built in 2005
HOA Fees
- $360 per month
Parking
- 1 Car Garage
Kitchen
- Range
- Microwave
- Dishwasher
Flooring
- Wood
- Tile
Utilities
- Forced Air Heating and Cooling System
- Heating System Uses Propane
- Water Holding Tank
- Propane Water Heater
Additional Features
- Basement
Community Details
- Call for details about the types of pets allowed
Map
Home Values in the Area
Average Home Value in this Area
Property History
| Date | Event | Price | Change | Sq Ft Price |
|---|---|---|---|---|
| 11/30/2021 11/30/21 | Sold | $259,900 | 0.0% | $164 / Sq Ft |
| 09/20/2021 09/20/21 | Pending | -- | -- | -- |
| 09/09/2021 09/09/21 | For Sale | $259,900 | +36.8% | $164 / Sq Ft |
| 04/25/2018 04/25/18 | Sold | $190,000 | -2.6% | $120 / Sq Ft |
| 03/30/2018 03/30/18 | Pending | -- | -- | -- |
| 03/09/2018 03/09/18 | For Sale | $195,000 | -- | $123 / Sq Ft |
Tax History
| Year | Tax Paid | Tax Assessment Tax Assessment Total Assessment is a certain percentage of the fair market value that is determined by local assessors to be the total taxable value of land and additions on the property. | Land | Improvement |
|---|---|---|---|---|
| 2025 | $3,556 | $293,400 | $0 | $293,400 |
| 2024 | $3,236 | $256,800 | $0 | $256,800 |
| 2023 | $3,178 | $246,000 | $0 | $246,000 |
| 2022 | $3,258 | $213,800 | $0 | $213,800 |
| 2021 | $3,098 | $192,300 | $0 | $192,300 |
| 2020 | $3,056 | $181,600 | $0 | $181,600 |
| 2018 | $2,449 | $146,500 | $0 | $146,500 |
| 2017 | $2,260 | $140,200 | $0 | $140,200 |
| 2016 | $2,309 | $140,200 | $0 | $140,200 |
| 2015 | $2,598 | $156,100 | $0 | $156,100 |
| 2014 | $2,353 | $144,900 | $0 | $144,900 |
Mortgage History
| Date | Status | Loan Amount | Loan Type |
|---|---|---|---|
| Open | $75,000 | Purchase Money Mortgage | |
| Previous Owner | $40,000 | Credit Line Revolving | |
| Previous Owner | $146,250 | New Conventional |
Deed History
| Date | Type | Sale Price | Title Company |
|---|---|---|---|
| Not Resolvable | $259,900 | Misc Company | |
| Not Resolvable | $190,000 | -- | |
| Deed | -- | -- | |
| Deed | $232,871 | -- |
Source: MLS Property Information Network (MLS PIN)
MLS Number: 72291568
APN: TEMP-000407-000054-000012
- 20 Baptist Common Rd
- 301 Baldwinville Rd
- 2 Fern St
- 0 Military Dr
- 123 Baldwinville Rd
- 33 Prospect St
- 0 Mill St Unit 5033403
- Bundle Mill St
- Lot 63 Mill St
- 0 Mill St Unit 63 5007531
- Lot 67 Mill St
- 0 Mill St Unit 64
- Lot 64 Mill St
- 3 Lots Mill St
- 0 Hamlet Mill Rd Unit 72816399
- 132 Michael's Ln
- 14 Baldwinville Rd
- 22 Columbus Ave
- 369 State Rd
- 15 Columbus Ave
