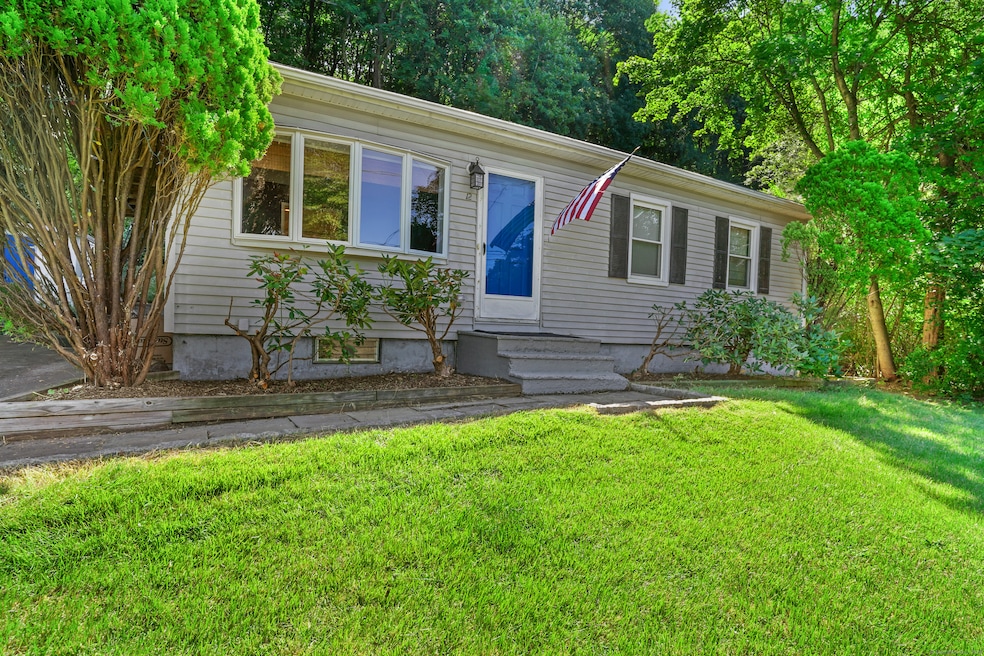
12 Waterhorse Brook Dr Bethel, CT 06801
Estimated payment $2,740/month
Highlights
- Very Popular Property
- Ranch Style House
- Cul-De-Sac
- Bethel High School Rated A-
- Attic
- Fireplace
About This Home
Embrace the warmth of this inviting 3-bedroom, 2-full-bathroom home, crafted for cozy, comfortable living with desirable hardwood floors flowing through most of the main level and wall-to-wall carpeting in the partially finished basement. The welcoming living room, with a charming bay window, offers serene sunset views-perfect for quiet evenings. The basement adds a warm touch with a modern electric fireplace, featuring remote control and color-changing lights for ultimate ambiance. Both full updated bathrooms offer a touch of luxury with radiant heated floors, providing toasty comfort after a shower or bath. A convenient laundry space tucked in the basement simplifies everyday tasks. Step outside to a quaint backyard featuring a tranquil waterfall, ideal for serene moments or small gatherings with loved ones. Just steps from Bethel's charming downtown, stroll through lively streets filled with restaurants, shops, and a movie theater; the home's close proximity to award-winning Bethel schools adds to its appeal. Connected to city water and sewers, this delightful home offers hassle-free living. Featuring a brand new electric service including panel and meter box, along with a central air system just 5 years old, this home ensures modern efficiency and comfort. Carport with easy access to kitchen. Perfect for first-time owners or if you are downsizing! Don't miss your chance to own this cozy gem in the heart of Bethel! Schedule a showing today!
Open House Schedule
-
Sunday, September 07, 20251:00 to 3:00 pm9/7/2025 1:00:00 PM +00:009/7/2025 3:00:00 PM +00:00Add to Calendar
Home Details
Home Type
- Single Family
Est. Annual Taxes
- $6,186
Year Built
- Built in 1959
Lot Details
- 0.67 Acre Lot
- Cul-De-Sac
- Property is zoned R-10
Home Design
- Ranch Style House
- Concrete Foundation
- Frame Construction
- Asphalt Shingled Roof
- Vinyl Siding
Interior Spaces
- Fireplace
- Partially Finished Basement
- Basement Fills Entire Space Under The House
- Pull Down Stairs to Attic
Kitchen
- Oven or Range
- Dishwasher
Bedrooms and Bathrooms
- 3 Bedrooms
- 2 Full Bathrooms
Laundry
- Laundry on lower level
- Washer
- Gas Dryer
Location
- Property is near a bus stop
Schools
- Bethel Middle School
- R.M.T. Johnson Middle School
- Bethel High School
Utilities
- Central Air
- Gas Available at Street
Listing and Financial Details
- Assessor Parcel Number 1997
Map
Home Values in the Area
Average Home Value in this Area
Tax History
| Year | Tax Paid | Tax Assessment Tax Assessment Total Assessment is a certain percentage of the fair market value that is determined by local assessors to be the total taxable value of land and additions on the property. | Land | Improvement |
|---|---|---|---|---|
| 2024 | $5,934 | $203,420 | $87,640 | $115,780 |
| 2023 | $5,783 | $203,420 | $87,640 | $115,780 |
| 2022 | $5,460 | $157,850 | $87,640 | $70,210 |
| 2021 | $5,408 | $157,850 | $87,640 | $70,210 |
| 2020 | $5,326 | $157,850 | $87,640 | $70,210 |
| 2019 | $5,274 | $157,850 | $87,640 | $70,210 |
| 2018 | $5,189 | $157,850 | $87,640 | $70,210 |
| 2017 | $4,715 | $143,410 | $81,180 | $62,230 |
| 2016 | $4,613 | $143,410 | $81,180 | $62,230 |
| 2015 | $4,615 | $143,410 | $81,180 | $62,230 |
| 2014 | $4,605 | $143,410 | $81,180 | $62,230 |
Property History
| Date | Event | Price | Change | Sq Ft Price |
|---|---|---|---|---|
| 09/02/2025 09/02/25 | For Sale | $409,000 | -- | $291 / Sq Ft |
Purchase History
| Date | Type | Sale Price | Title Company |
|---|---|---|---|
| Warranty Deed | $240,000 | -- | |
| Warranty Deed | $318,000 | -- | |
| Warranty Deed | $154,800 | -- | |
| Deed | $160,000 | -- |
Mortgage History
| Date | Status | Loan Amount | Loan Type |
|---|---|---|---|
| Open | $192,000 | Purchase Money Mortgage | |
| Closed | $48,000 | No Value Available | |
| Previous Owner | $308,000 | Purchase Money Mortgage |
Similar Homes in Bethel, CT
Source: SmartMLS
MLS Number: 24118719
APN: BETH-000031-000047-000043
- 6A Midway Dr
- 48 & 50 Nashville Rd
- 4 Highland Ave
- 20 Maple Ave
- 16 Cindy Ln
- 2 Judd Ave
- 6 Gretchen Ln
- 64 Kingswood Dr
- 5 Canaan Dr
- 6 Henry St
- 30 Elizabeth St
- 149 Chestnut Ridge Rd
- 112 Nashville Rd
- 54 Idlewood
- 45 Maple Avenue Extension
- 3A Wolfpits Rd
- 43 Whittlesey Dr Unit 43
- 51 Nashville Road Extension
- 2 Melillo Ave
- 42 Plumtrees Rd Unit 10
- 85 Chestnut St Unit C
- 48 Nashville Rd
- 22 Maple Ave
- 155 Greenwood Ave
- 174 Greenwood Ave
- 25 Grand St
- 28 Simeon Rd
- 43 Plumtrees Rd Unit A
- 12 Beach St Unit 14
- 23 Reservoir St Unit 2
- 45 Fairchild Dr
- 19 Granite Dr
- 64 Knollwood Dr Unit 64 Knollwood Drive
- 10 South St Unit 90
- 27 Katrina Cir
- 27 Crows Nest Ln Unit 5G
- 40 Lawrence Ave Unit 40
- 39 Faith Ln Unit 39
- 5 Skyline Terrace
- 7 Skyline Terrace






