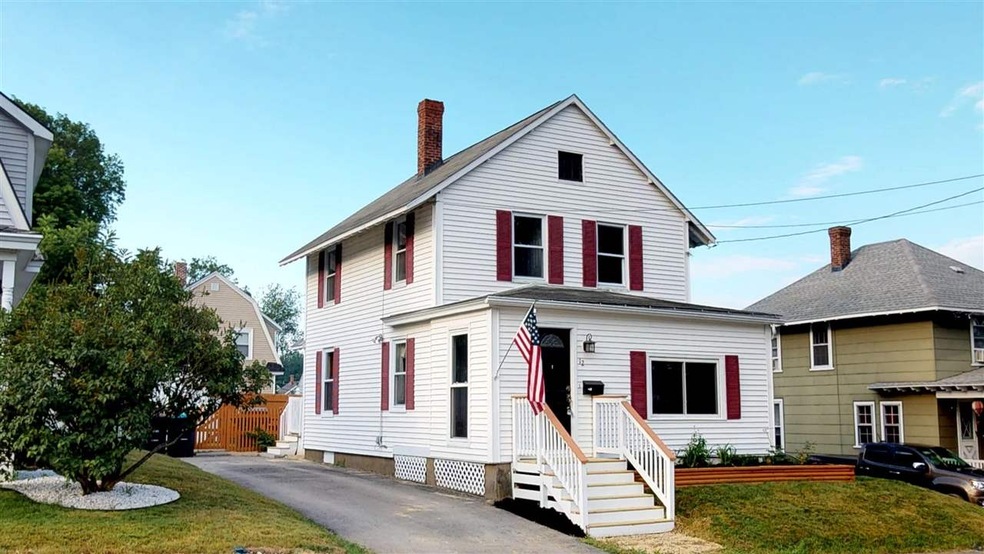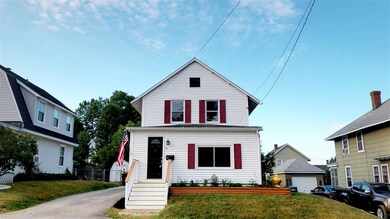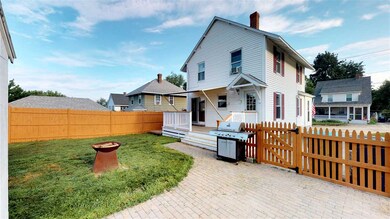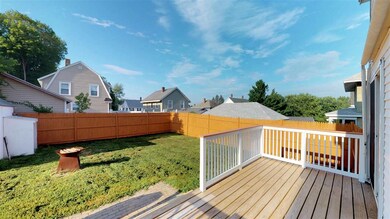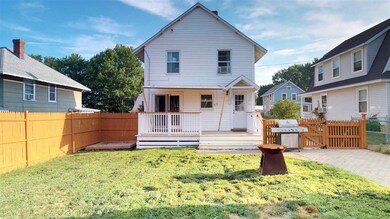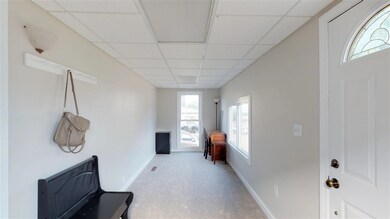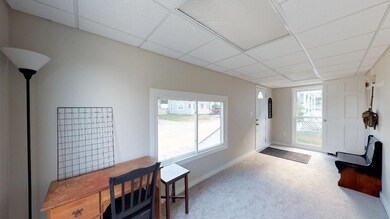
12 Webster St Allenstown, NH 03275
Suncook NeighborhoodHighlights
- Deck
- Attic
- Storage
- New Englander Architecture
- Enclosed patio or porch
- Shed
About This Home
As of August 2018This charming New Englander with a fully fenced in back yard is the one you have been searching for! If the outdoors is where you wish to find yourself the dining room slider lends itself to a massive deck with awning and yard that is perfect for kids and pets. The brick patio is an ample size as well and a wonderful space for the BBQ grilling connoisseur and entertainer in your life to make their stand. As you enter the home you are welcomed by FRESH CLEAN paint throughout, this home has been WELL MAINTAINED for the last several years. The Open Concept Kitchen to Dining Room makes it easy to serve up your next meal with ease all while staying in front of your guests and family. BRAND NEW Carpets installed in the front Foyer/ Office/ Playroom/ STUDIO...really whatever you need it for... it's that extra room you have been missing! Perhaps you could even steal some of this room and make your 1st floor 1/2 bath? That's what the sellers had in mind for it as well! 3 Bedrooms including a MASSIVE Master and a Full Bath upstairs complete this home. Great commuter location, sandwiched smack dab in the middle of Manchester and Concord and a quick 6ish minutes to 93' this home has easy access to downtown eats, the river and is just 10 minutes to Allenstown's own Bear Brook State Park. Ready for a new owner to continue to love and take care of it for years to come. Welcome to your New Home!
Last Agent to Sell the Property
BHHS Verani Bedford Brokerage Phone: 603-268-1868 License #069177 Listed on: 07/06/2018

Home Details
Home Type
- Single Family
Est. Annual Taxes
- $5,452
Year Built
- Built in 1921
Lot Details
- 4,356 Sq Ft Lot
- Property is Fully Fenced
- Level Lot
- Garden
- Property is zoned R1 - R
Home Design
- New Englander Architecture
- Concrete Foundation
- Wood Frame Construction
- Shingle Roof
- Vinyl Siding
Interior Spaces
- 2-Story Property
- Combination Kitchen and Dining Room
- Storage
- Carpet
- Unfinished Basement
- Interior Basement Entry
- Attic
Kitchen
- Electric Range
- Dishwasher
Bedrooms and Bathrooms
- 3 Bedrooms
- 1 Full Bathroom
Parking
- 2 Car Parking Spaces
- Paved Parking
Outdoor Features
- Deck
- Enclosed patio or porch
- Shed
Schools
- Allenstown Elementary School
- Armand R. Dupont Middle School
- Pembroke Academy High School
Utilities
- Heating System Uses Natural Gas
- Natural Gas Water Heater
Listing and Financial Details
- Tax Block 021
Ownership History
Purchase Details
Purchase Details
Home Financials for this Owner
Home Financials are based on the most recent Mortgage that was taken out on this home.Purchase Details
Home Financials for this Owner
Home Financials are based on the most recent Mortgage that was taken out on this home.Purchase Details
Home Financials for this Owner
Home Financials are based on the most recent Mortgage that was taken out on this home.Purchase Details
Purchase Details
Purchase Details
Purchase Details
Purchase Details
Purchase Details
Purchase Details
Purchase Details
Similar Home in the area
Home Values in the Area
Average Home Value in this Area
Purchase History
| Date | Type | Sale Price | Title Company |
|---|---|---|---|
| Warranty Deed | $249,000 | -- | |
| Warranty Deed | $225,000 | -- | |
| Warranty Deed | $175,000 | -- | |
| Deed | $144,500 | -- | |
| Deed | $80,000 | -- | |
| Foreclosure Deed | $223,100 | -- | |
| Deed | $186,900 | -- | |
| Warranty Deed | $109,900 | -- | |
| Warranty Deed | $71,900 | -- | |
| Not Resolvable | $5,000 | -- | |
| Warranty Deed | $70,000 | -- | |
| Not Resolvable | $70,000 | -- |
Mortgage History
| Date | Status | Loan Amount | Loan Type |
|---|---|---|---|
| Previous Owner | $220,924 | FHA | |
| Previous Owner | $179,200 | VA | |
| Previous Owner | $150,075 | Purchase Money Mortgage |
Property History
| Date | Event | Price | Change | Sq Ft Price |
|---|---|---|---|---|
| 08/31/2018 08/31/18 | Sold | $225,000 | +2.3% | $170 / Sq Ft |
| 07/09/2018 07/09/18 | Pending | -- | -- | -- |
| 07/06/2018 07/06/18 | For Sale | $219,900 | +25.7% | $167 / Sq Ft |
| 05/05/2015 05/05/15 | Sold | $175,000 | +1.4% | $135 / Sq Ft |
| 03/25/2015 03/25/15 | Pending | -- | -- | -- |
| 03/22/2015 03/22/15 | For Sale | $172,500 | -- | $133 / Sq Ft |
Tax History Compared to Growth
Tax History
| Year | Tax Paid | Tax Assessment Tax Assessment Total Assessment is a certain percentage of the fair market value that is determined by local assessors to be the total taxable value of land and additions on the property. | Land | Improvement |
|---|---|---|---|---|
| 2024 | $7,575 | $298,000 | $133,800 | $164,200 |
| 2023 | $6,318 | $298,000 | $133,800 | $164,200 |
| 2022 | $5,811 | $298,000 | $133,800 | $164,200 |
| 2021 | $5,349 | $169,800 | $73,200 | $96,600 |
| 2020 | $4,975 | $169,800 | $73,200 | $96,600 |
| 2019 | $5,281 | $169,800 | $73,200 | $96,600 |
| 2018 | $5,119 | $169,800 | $73,200 | $96,600 |
| 2017 | $5,452 | $169,800 | $73,200 | $96,600 |
| 2016 | $4,304 | $127,100 | $42,800 | $84,300 |
| 2015 | $4,173 | $127,100 | $42,800 | $84,300 |
| 2014 | $4,293 | $127,100 | $42,800 | $84,300 |
| 2013 | $3,966 | $125,800 | $42,800 | $83,000 |
Agents Affiliated with this Home
-

Seller's Agent in 2018
Angela Sullivan
BHHS Verani Bedford
(603) 268-1868
77 Total Sales
-

Buyer's Agent in 2018
Dexter Ferreras
BHHS Verani Bedford
(603) 203-4229
2 in this area
47 Total Sales
-

Seller's Agent in 2015
Connie Mullen
The Mullen Realty Group, LLC
(603) 848-9999
4 in this area
107 Total Sales
Map
Source: PrimeMLS
MLS Number: 4705183
APN: ALLE-000111-000000-000021
- 12 Whitten St
- 52-54 Front St
- 163-165 Main St
- 61 Glass St Unit A&B
- 18 Cross St
- 5 Pleasant St
- 25 Prospect St
- 65 1/2 Broadway
- 5 Bartlett St
- 7 Donald Ave
- 13 Bartlett St
- 8 Donald Ave
- 14 Sargent St
- 10 Howe St
- 5 Swiftwater Dr Unit 8
- 131 Tina Dr Unit B
- 214B Kearsage Dr Unit B
- 5 Lane Dr
- 39 Parkwood Dr
- 1862 Hooksett Rd
