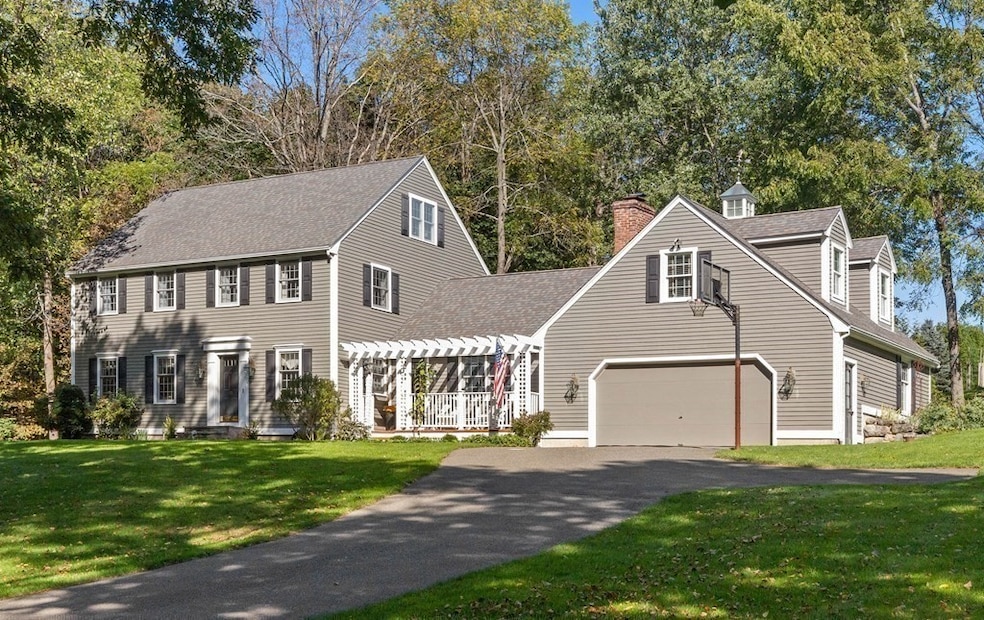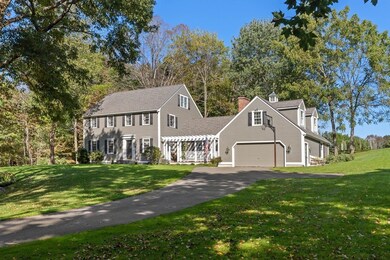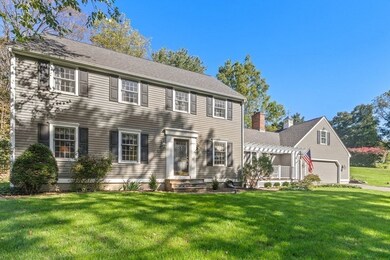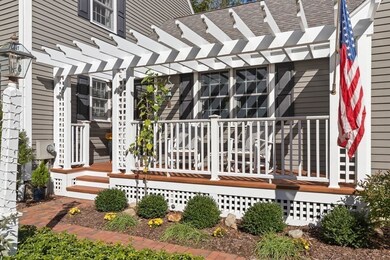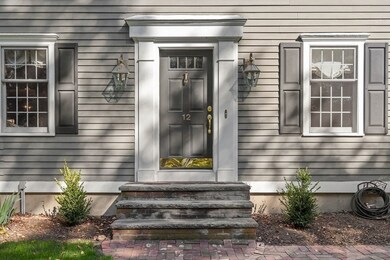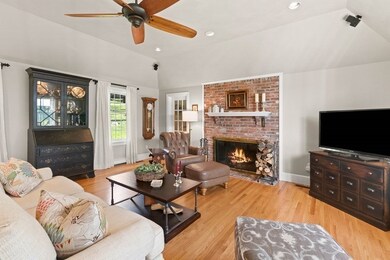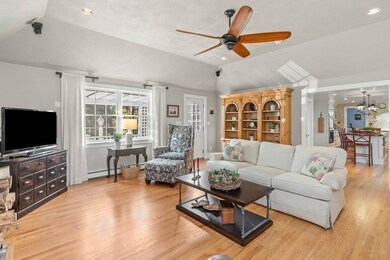
12 Wenham Rd Topsfield, MA 01983
Highlights
- 3 Acre Lot
- Colonial Architecture
- Wood Flooring
- Proctor Elementary School Rated A-
- Deck
- Bonus Room
About This Home
As of November 2024Located on one of the prettiest roads in Topsfield & nestled on 3 lush acres, this custom colonial enjoys picture perfect views & golden hour sunsets reminiscent of a New England calendar. Spacious rooms, including 4 bedrooms & 2.5 baths, offer classic details, like built in bookcases in the formal LR, wainscoting in the gracious DR, & HW flooring throughout the main floor. An oversized kitchen offers a double pantry closet & a large island w/ ample seating. The inviting family room has a wood-burning brick fireplace. A massive bonus room w/ charming angled ceilings is located over the 2 car garage. A wonderful screened porch has deck access, & the mudroom & half bath w/ laundry are practical touches. Upstairs, the generous primary suite has a private bath & double closets are in every bedroom. There’s more! The 3rd floor adds that extra room everyone dreams of that’s perfect for another amazing office or guestroom- the possibilities are endless! An outdoor shower is an added luxury!
Last Agent to Sell the Property
Keller Williams Realty Evolution Listed on: 07/09/2024

Home Details
Home Type
- Single Family
Est. Annual Taxes
- $14,825
Year Built
- Built in 1992
Lot Details
- 3 Acre Lot
- Property is zoned ORA
Parking
- 2 Car Attached Garage
- Side Facing Garage
- Garage Door Opener
- Driveway
- Open Parking
- Off-Street Parking
Home Design
- Colonial Architecture
- Shingle Roof
- Concrete Perimeter Foundation
Interior Spaces
- 3,241 Sq Ft Home
- Ceiling Fan
- Skylights
- Recessed Lighting
- Decorative Lighting
- French Doors
- Family Room with Fireplace
- Home Office
- Bonus Room
- Unfinished Basement
- Exterior Basement Entry
Kitchen
- Oven
- Range
- Microwave
- Dishwasher
- Stainless Steel Appliances
- Kitchen Island
- Solid Surface Countertops
Flooring
- Wood
- Wall to Wall Carpet
- Ceramic Tile
Bedrooms and Bathrooms
- 4 Bedrooms
- Primary bedroom located on second floor
- Bathtub with Shower
- Separate Shower
Outdoor Features
- Outdoor Shower
- Deck
- Porch
Location
- Property is near schools
Schools
- Steward/Proctor Elementary School
- Masconomet Middle School
- Masconomet High School
Utilities
- Central Air
- Heating System Uses Oil
- Baseboard Heating
- Private Water Source
- Private Sewer
Listing and Financial Details
- Assessor Parcel Number M:0064 B:0012 L:,3695098
Community Details
Overview
- No Home Owners Association
Recreation
- Tennis Courts
- Park
- Jogging Path
- Bike Trail
Ownership History
Purchase Details
Similar Homes in Topsfield, MA
Home Values in the Area
Average Home Value in this Area
Purchase History
| Date | Type | Sale Price | Title Company |
|---|---|---|---|
| Deed | $328,000 | -- | |
| Deed | $328,000 | -- |
Mortgage History
| Date | Status | Loan Amount | Loan Type |
|---|---|---|---|
| Open | $766,500 | Purchase Money Mortgage | |
| Closed | $766,500 | Purchase Money Mortgage | |
| Closed | $650,000 | Stand Alone Refi Refinance Of Original Loan | |
| Closed | $411,000 | Stand Alone Refi Refinance Of Original Loan | |
| Closed | $426,000 | Stand Alone Refi Refinance Of Original Loan | |
| Closed | $372,000 | Stand Alone Refi Refinance Of Original Loan | |
| Closed | $70,000 | No Value Available | |
| Closed | $200,000 | No Value Available |
Property History
| Date | Event | Price | Change | Sq Ft Price |
|---|---|---|---|---|
| 11/14/2024 11/14/24 | Sold | $1,300,000 | +4.0% | $401 / Sq Ft |
| 10/04/2024 10/04/24 | Pending | -- | -- | -- |
| 09/23/2024 09/23/24 | For Sale | $1,250,000 | 0.0% | $386 / Sq Ft |
| 07/20/2024 07/20/24 | Pending | -- | -- | -- |
| 07/09/2024 07/09/24 | For Sale | $1,250,000 | -- | $386 / Sq Ft |
Tax History Compared to Growth
Tax History
| Year | Tax Paid | Tax Assessment Tax Assessment Total Assessment is a certain percentage of the fair market value that is determined by local assessors to be the total taxable value of land and additions on the property. | Land | Improvement |
|---|---|---|---|---|
| 2025 | $15,470 | $1,032,000 | $428,800 | $603,200 |
| 2024 | $14,825 | $1,009,200 | $407,000 | $602,200 |
| 2023 | $13,257 | $872,200 | $382,300 | $489,900 |
| 2022 | $12,839 | $771,100 | $382,300 | $388,800 |
| 2021 | $12,883 | $718,900 | $343,100 | $375,800 |
| 2020 | $12,523 | $718,900 | $343,100 | $375,800 |
| 2019 | $11,992 | $705,400 | $343,100 | $362,300 |
| 2018 | $12,011 | $691,900 | $341,100 | $350,800 |
| 2017 | $11,050 | $652,700 | $301,900 | $350,800 |
| 2016 | $10,426 | $631,100 | $288,800 | $342,300 |
| 2015 | $10,470 | $636,500 | $286,000 | $350,500 |
Agents Affiliated with this Home
-
Andrea O'Reilly

Seller's Agent in 2024
Andrea O'Reilly
Keller Williams Realty Evolution
(617) 827-0532
58 in this area
171 Total Sales
-
Piantidosi Group
P
Buyer's Agent in 2024
Piantidosi Group
Coldwell Banker Realty - Andovers/Readings Regional
(978) 475-2201
1 in this area
76 Total Sales
Map
Source: MLS Property Information Network (MLS PIN)
MLS Number: 73262032
APN: METH-000310-000126-A000053G
- 7 Perkins Row
- 24 Lakeview Ave
- 84 Hill St
- 14 Alderbrook Dr
- 8 Valley Rd
- 62 Alderbrook Dr
- 10 Prospect St
- 5 Fox Run Rd
- 466 Newbury St Unit 27
- 281 Rowley Bridge Rd Unit 7
- 38 Reservoir Dr
- 53 Washington St
- 200 North St Unit 11-B
- 200 North St
- 104 Main St
- 14 Paulette Dr
- 40 Village Rd Unit 1704 (PH-4)
- 40 Village Rd Unit 606
- 40 Village Rd Unit 807
- 7 Wildwood Rd
