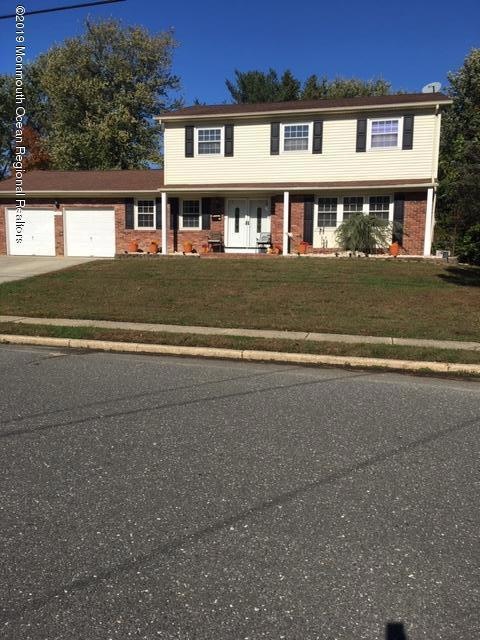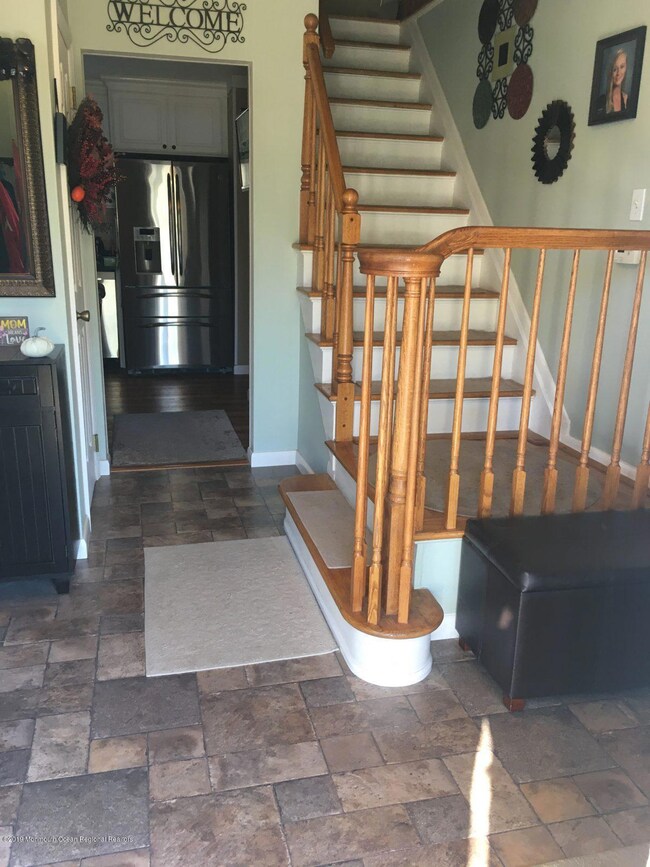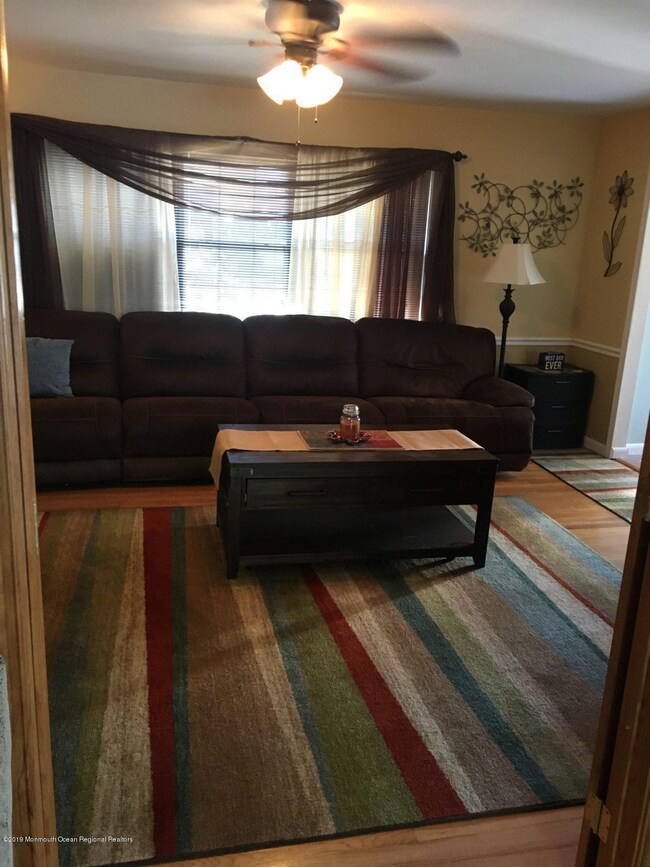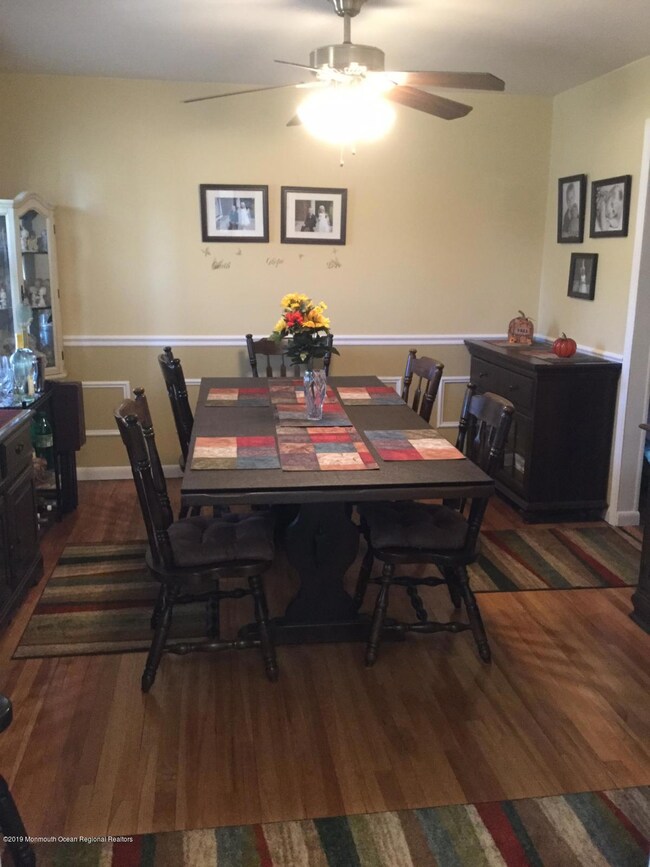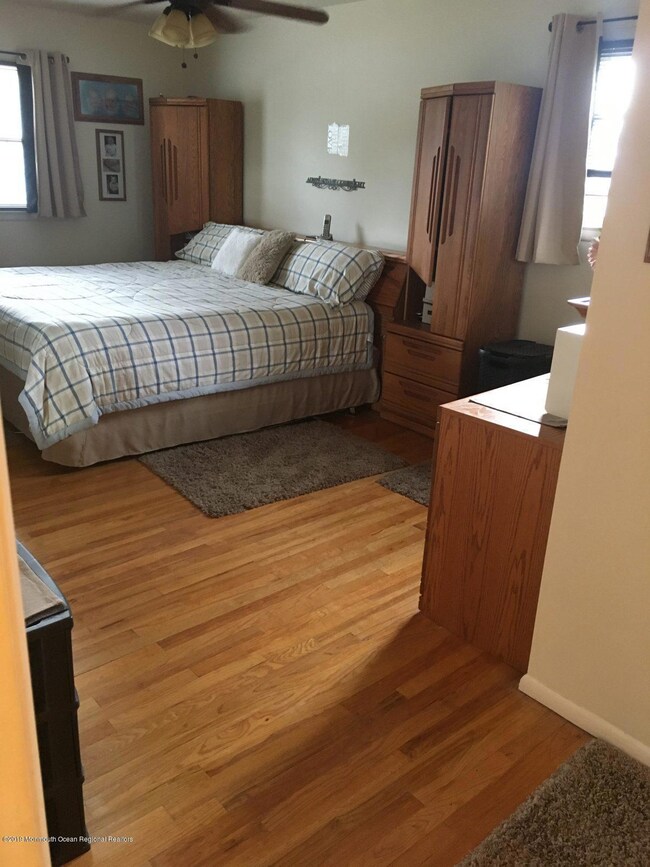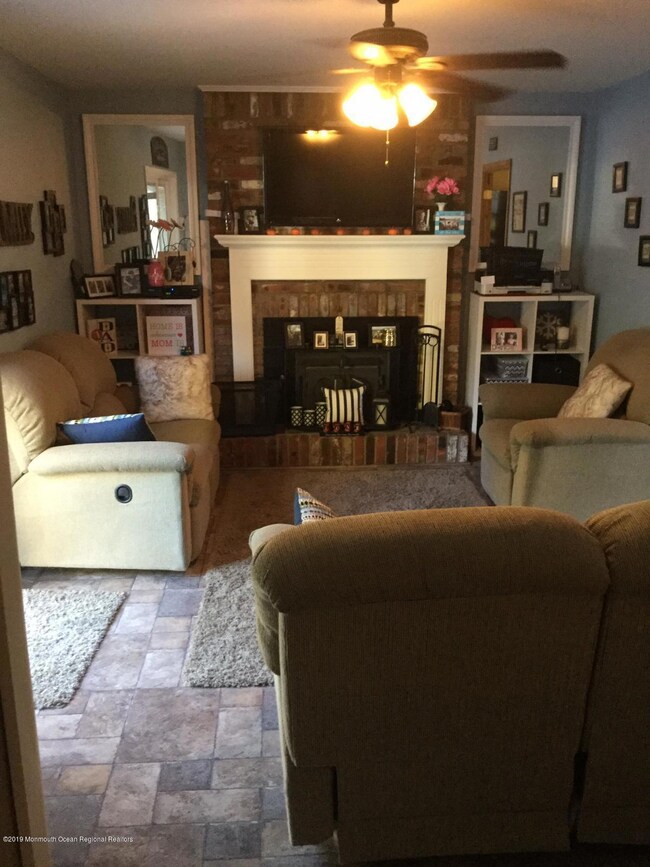
12 Westbrook Rd Howell, NJ 07731
Candlewood NeighborhoodHighlights
- In Ground Pool
- Colonial Architecture
- Wood Flooring
- Howell High School Rated A-
- Deck
- No HOA
About This Home
As of January 2020Move right into this UPDATED 4 bedroom, 2.5 bath center-hall colonial with a 2 car garage and full basement located in the desirable Candlewood section of Howell. Updated kitchen with silestone countertops and silestone kitchen table, stainless steel appliances included. New paint, room darkening blinds and ceiling fans throughout. Main level laundry with pantry. Large master bedroom with walk-in closet. Master bath has silestone vanity top. Main bath has double sinks. Family room with wood burning fireplace, closet and sliders with built-in blinds. Off of the family room is a large multi tiered composite deck overlooking a beautiful large inground pool with new liner replaced in 2019. Backyard is large, completely fenced in with a shed and brick fire pit. House is adapted for generator power. Basement is unfinished but floor and walls are painted and includes an oak bar and office area. A MUST SEE! Excellent Howell school system.
Last Agent to Sell the Property
USRealty.com, LLP License #120759 Listed on: 10/30/2019
Last Buyer's Agent
John Natale, Jr.
Keller Williams Realty West Monmouth
Home Details
Home Type
- Single Family
Est. Annual Taxes
- $9,322
Year Built
- Built in 1964
Lot Details
- Lot Dimensions are 100 x 160
Parking
- 2 Car Attached Garage
- Driveway
Home Design
- Colonial Architecture
- Brick Veneer
- Shingle Roof
- Vinyl Siding
Interior Spaces
- 2-Story Property
- Living Room
- Dining Room
- Basement Fills Entire Space Under The House
Kitchen
- Gas Cooktop
- Stove
- Microwave
- Dishwasher
Flooring
- Wood
- Laminate
- Tile
Bedrooms and Bathrooms
- 4 Bedrooms
- Primary bedroom located on second floor
Outdoor Features
- In Ground Pool
- Deck
- Porch
Schools
- Taunton Elementary School
- Howell South Middle School
- Howell High School
Utilities
- Forced Air Heating System
- Heating System Uses Natural Gas
- Natural Gas Water Heater
Community Details
- No Home Owners Association
- Candlewood Subdivision
Listing and Financial Details
- Assessor Parcel Number 21-00035-22-00028
Ownership History
Purchase Details
Home Financials for this Owner
Home Financials are based on the most recent Mortgage that was taken out on this home.Purchase Details
Home Financials for this Owner
Home Financials are based on the most recent Mortgage that was taken out on this home.Similar Homes in the area
Home Values in the Area
Average Home Value in this Area
Purchase History
| Date | Type | Sale Price | Title Company |
|---|---|---|---|
| Deed | $407,500 | Equity Settlement Svcs Inc | |
| Deed | $295,000 | First American Title Ins Co |
Mortgage History
| Date | Status | Loan Amount | Loan Type |
|---|---|---|---|
| Open | $257,500 | New Conventional | |
| Previous Owner | $48,000 | Future Advance Clause Open End Mortgage | |
| Previous Owner | $272,000 | New Conventional | |
| Previous Owner | $29,500 | Stand Alone Second | |
| Previous Owner | $236,000 | New Conventional | |
| Previous Owner | $325,000 | Credit Line Revolving |
Property History
| Date | Event | Price | Change | Sq Ft Price |
|---|---|---|---|---|
| 01/31/2020 01/31/20 | Sold | $407,500 | -3.0% | -- |
| 01/02/2020 01/02/20 | For Sale | $419,900 | +42.3% | -- |
| 06/29/2012 06/29/12 | Sold | $295,000 | -- | -- |
Tax History Compared to Growth
Tax History
| Year | Tax Paid | Tax Assessment Tax Assessment Total Assessment is a certain percentage of the fair market value that is determined by local assessors to be the total taxable value of land and additions on the property. | Land | Improvement |
|---|---|---|---|---|
| 2024 | $9,482 | $565,700 | $302,500 | $263,200 |
| 2023 | $9,482 | $509,500 | $252,500 | $257,000 |
| 2022 | $9,074 | $434,200 | $189,500 | $244,700 |
| 2021 | $9,074 | $395,200 | $177,500 | $217,700 |
| 2020 | $9,915 | $427,000 | $155,000 | $272,000 |
| 2019 | $9,774 | $413,100 | $145,800 | $267,300 |
| 2018 | $9,322 | $391,500 | $136,600 | $254,900 |
| 2017 | $9,201 | $382,100 | $135,000 | $247,100 |
| 2016 | $8,777 | $360,900 | $120,000 | $240,900 |
| 2015 | $8,703 | $354,200 | $119,500 | $234,700 |
| 2014 | $7,422 | $280,300 | $127,700 | $152,600 |
Agents Affiliated with this Home
-
David Sweeney

Seller's Agent in 2020
David Sweeney
USRealty.com, LLP
(888) 876-3372
39 Total Sales
-
J
Buyer's Agent in 2020
John Natale, Jr.
Keller Williams Realty West Monmouth
-
John Natale Jr

Buyer's Agent in 2020
John Natale Jr
Natale Realtors
(732) 612-3323
114 Total Sales
-
M
Seller's Agent in 2012
Mary Lou Mannino
BHHS Fox & Roach
-
Kathy Decker

Buyer's Agent in 2012
Kathy Decker
Coldwell Banker Realty
(732) 995-2042
79 Total Sales
Map
Source: MOREMLS (Monmouth Ocean Regional REALTORS®)
MLS Number: 21943726
APN: 21-00035-22-00028
- 15 Springhill Dr
- 17 Taunton Dr
- 114 Newbury Rd
- 5 Westbrook Cir
- 33 Salem Hill Rd
- 113 Darien Rd
- 119 Darien Rd
- 105 Darien Rd
- 7 Southgate Dr
- 13 Forrest Hill Dr
- 59 Westbrook Rd
- 52 Newbury Rd
- 18 Hampton Rd
- 20 Sugarbush Rd
- 36 Southport Dr
- 10 Pepperridge Rd
- 95 Salem Hill Rd
- 35 Chestnut Hill Rd
- 39 Old Bridge Dr
- 38 Peachstone Rd
