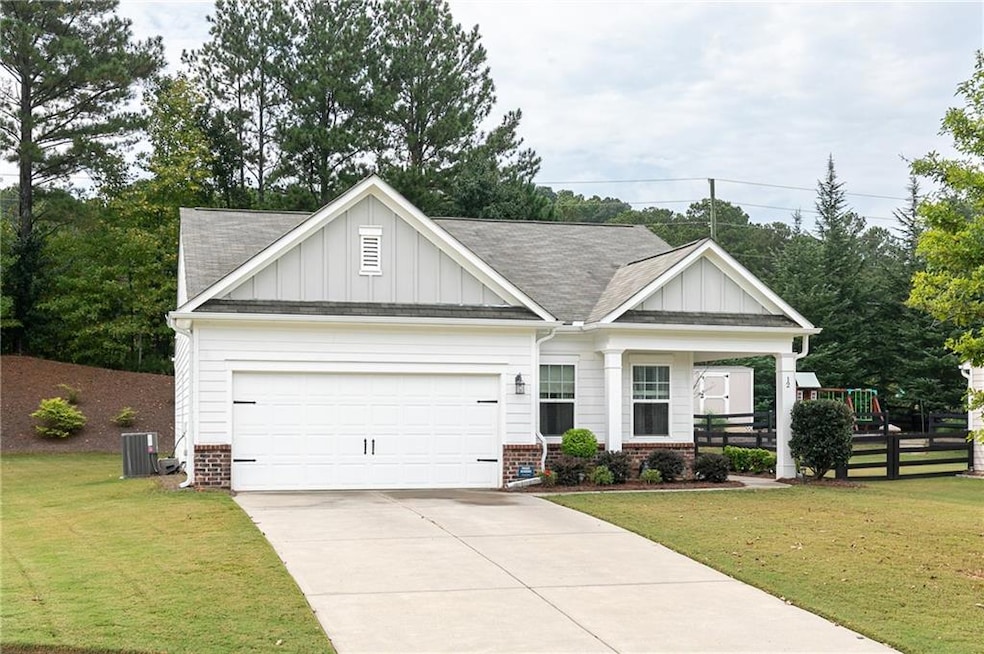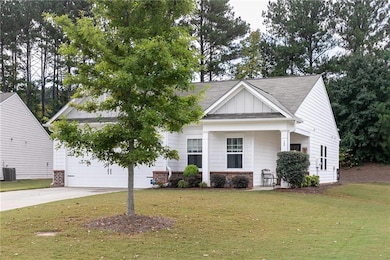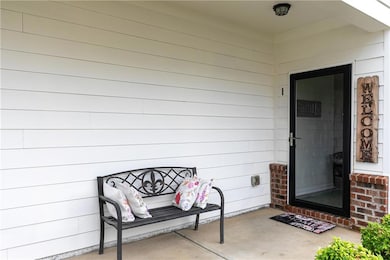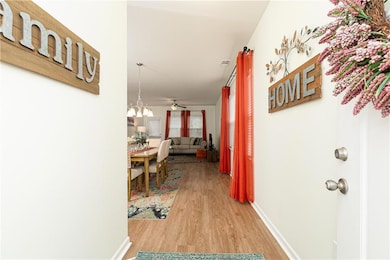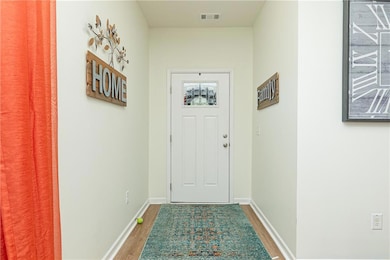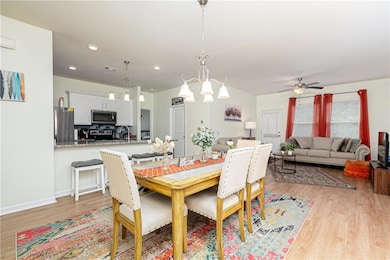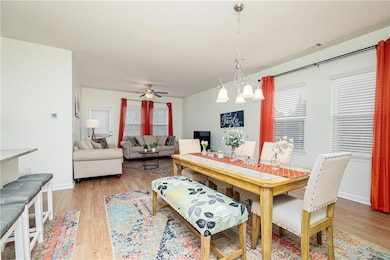12 Whiskery Way Cartersville, GA 30120
Estimated payment $1,938/month
Highlights
- Traditional Architecture
- Neighborhood Views
- Open to Family Room
- Stone Countertops
- White Kitchen Cabinets
- Front Porch
About This Home
Serenity and comfort come together to redefine easy living and everyday convenience! This exceptionally well-maintained home, lovingly cared for by its original owners, showcases one of the best open floor plans with true step-free living in the highly sought-after Riverside Walk community in Cartersville. Perfectly situated near the scenic Etowah River—ideal for kayaking, tubing, and fishing—and just minutes from Downtown Cartersville, Sam Smith Park, and Dellinger Park, you’ll enjoy endless opportunities for recreation. From pickleball, tennis, and swimming to walking trails, playgrounds, ball fields, and more, this location has something for everyone! Inside, you’ll find 3 spacious bedrooms and 2 full bathrooms. The open-concept kitchen flows seamlessly into the dining area and family room, creating a bright and inviting space perfect for entertaining or simply relaxing at home. A two-car garage, a beautifully flat and private backyard, and a peaceful setting on a quiet street complete the picture—making you feel right at home the moment you arrive.
The neighborhood itself offers even more, including a dog park, pavilion, and beautiful natural surroundings. Don’t miss the opportunity to make this stunning home yours in one of Cartersville’s most desirable locations!
Listing Agent
Keller Williams Realty Signature Partners License #375599 Listed on: 09/25/2025

Home Details
Home Type
- Single Family
Est. Annual Taxes
- $1,804
Year Built
- Built in 2017
Lot Details
- 0.35 Acre Lot
- Landscaped
- Level Lot
- Back and Front Yard
HOA Fees
- $48 Monthly HOA Fees
Parking
- 2 Car Attached Garage
Home Design
- Traditional Architecture
- Slab Foundation
- Composition Roof
- HardiePlank Type
Interior Spaces
- 1,384 Sq Ft Home
- 1-Story Property
- Neighborhood Views
- Fire and Smoke Detector
Kitchen
- Open to Family Room
- Breakfast Bar
- Electric Range
- Microwave
- Dishwasher
- Stone Countertops
- White Kitchen Cabinets
- Disposal
Flooring
- Carpet
- Laminate
Bedrooms and Bathrooms
- 3 Main Level Bedrooms
- 2 Full Bathrooms
- Bathtub and Shower Combination in Primary Bathroom
Laundry
- Laundry Room
- Laundry on main level
Outdoor Features
- Rain Gutters
- Front Porch
Schools
- Emerson Elementary School
- Red Top Middle School
- Woodland - Bartow High School
Utilities
- Central Heating and Cooling System
- 110 Volts
- Cable TV Available
Community Details
- Riverside Walk Subdivision
- Rental Restrictions
Listing and Financial Details
- Assessor Parcel Number 0073B 0001 002
Map
Home Values in the Area
Average Home Value in this Area
Tax History
| Year | Tax Paid | Tax Assessment Tax Assessment Total Assessment is a certain percentage of the fair market value that is determined by local assessors to be the total taxable value of land and additions on the property. | Land | Improvement |
|---|---|---|---|---|
| 2024 | $1,889 | $120,083 | $28,000 | $92,083 |
| 2023 | $1,804 | $111,872 | $28,000 | $83,872 |
| 2022 | $1,506 | $89,894 | $20,000 | $69,894 |
| 2021 | $1,299 | $79,063 | $18,000 | $61,063 |
| 2020 | $1,187 | $71,975 | $16,000 | $55,975 |
| 2019 | $1,187 | $71,409 | $16,000 | $55,409 |
| 2018 | $2,264 | $69,318 | $16,000 | $53,318 |
| 2017 | $358 | $12,800 | $12,800 | $0 |
Property History
| Date | Event | Price | List to Sale | Price per Sq Ft |
|---|---|---|---|---|
| 10/30/2025 10/30/25 | Price Changed | $330,000 | -2.9% | $238 / Sq Ft |
| 09/25/2025 09/25/25 | For Sale | $339,900 | -- | $246 / Sq Ft |
Purchase History
| Date | Type | Sale Price | Title Company |
|---|---|---|---|
| Limited Warranty Deed | $187,900 | -- |
Mortgage History
| Date | Status | Loan Amount | Loan Type |
|---|---|---|---|
| Open | $184,496 | FHA |
Source: First Multiple Listing Service (FMLS)
MLS Number: 7655206
APN: 0073B-0001-002
- 24 Seattle Slew Way
- 10 Canterbury Walk SE
- 77 Grove Springs Ct
- 279 Belmont Dr
- 304 Belmont Dr
- 266 Belmont Dr
- 107 Park Ridge Cir
- 331 Belmont Dr
- 535 Douthit Ferry Rd
- 535 Douthit Ferry Rd Unit ID1234800P
- 65 Grove Springs Ct
- 140 Landsdowne Way SE
- 50 Brown Farm Rd SW
- 530 Waterford Dr
- 530 Waterford Dr Unit ID1234803P
- 250 Douthit Ferry Rd
- 366 Old Mill Rd
- 10 Bridlewood Ct
- 10 Bridlewood Ct Unit ID1234828P
- 1016 Depot St
