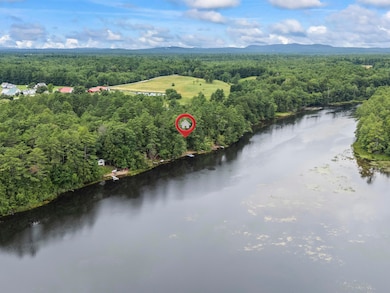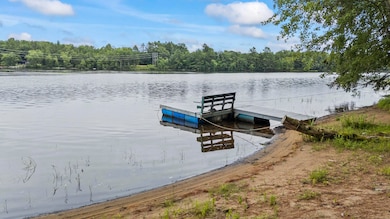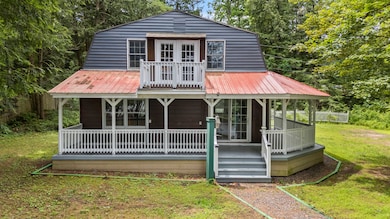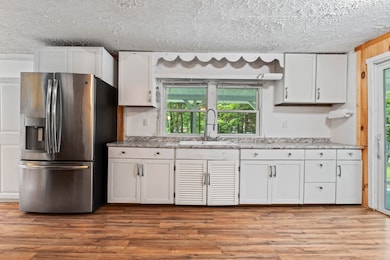Step onto your own wraparound farmer's porch and head straight down to the Saco River—this is the Maine waterfront escape you've been waiting for! Located at 12 White Pine Drive in Hollis, this 4-bedroom, 2-bath home offers 100 feet of sandy shoreline, a private floating dock, and direct river access from your yard. Whether you're sipping coffee at sunrise from the balcony, grilling on the covered porch, or launching your kayak from the adjacent boat launch, this home is built for year-round fun. Inside, you'll love the charm of pine details, new flooring, and a spacious kitchen with brand-new appliances. The first floor features a bedroom and full bath, with three more bedrooms, a bonus room, and a cozy river-view den upstairs—perfect for work, play, or guests. Host lawn games on the level yard, relax in the shade of the tree grove, or unwind in the living room after a day on the water. Located just 40 minutes to Portland, and about 2 hours from Boston, this is your chance to own a slice of riverside paradise. Whether you're fishing, boating, swimming, or just enjoying the view, life at the river never gets old. Don't miss this rare opportunity to make waterfront living your reality!








