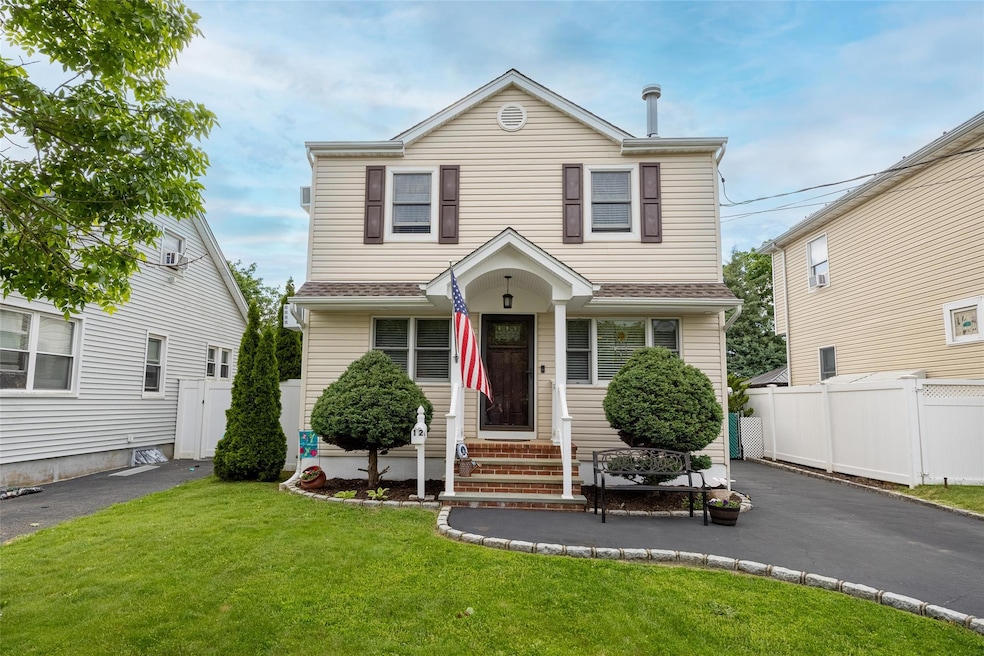
12 Whitman Ave Bellmore, NY 11710
Bellmore NeighborhoodHighlights
- Colonial Architecture
- Granite Countertops
- Eat-In Kitchen
- Grand Avenue Middle School Rated A
- Stainless Steel Appliances
- Baseboard Heating
About This Home
As of August 2025Welcome to this charming and meticulously maintained three bedroom colonial nestled in the heart of Bellmore. This beautiful home boasts a warm and inviting stone gas fireplace, an updated kitchen featuring stainless steel appliances, granite countertops and gas stove for cooking.
Enjoy outdoor living with a paver patio and tranquil backyard ideal for entertaining and relaxation. The full basement with outside entrance, offers ample space and storage. Situated on a peaceful, tree lined street just minutes from transportation, local shops and schools, this home combines classic charm with modern convenience. Don't miss this Bellmore gem with low taxes!
Last Agent to Sell the Property
Signature Premier Properties Brokerage Phone: 516-799-7100 License #10401280926 Listed on: 05/29/2025

Home Details
Home Type
- Single Family
Est. Annual Taxes
- $10,775
Year Built
- Built in 1928
Lot Details
- 4,000 Sq Ft Lot
Parking
- 1 Car Garage
- Driveway
Home Design
- Colonial Architecture
- Vinyl Siding
Interior Spaces
- 1,200 Sq Ft Home
- Gas Fireplace
- Basement Fills Entire Space Under The House
Kitchen
- Eat-In Kitchen
- Stainless Steel Appliances
- Granite Countertops
Bedrooms and Bathrooms
- 3 Bedrooms
Schools
- Martin Avenue Elementary School
- Contact Agent High School
Utilities
- Cooling System Mounted To A Wall/Window
- Baseboard Heating
- Heating System Uses Oil
Listing and Financial Details
- Assessor Parcel Number 2089-56-151-00-0319-0
Ownership History
Purchase Details
Home Financials for this Owner
Home Financials are based on the most recent Mortgage that was taken out on this home.Purchase Details
Similar Homes in the area
Home Values in the Area
Average Home Value in this Area
Purchase History
| Date | Type | Sale Price | Title Company |
|---|---|---|---|
| Deed | -- | -- | |
| Deed | $119,000 | -- |
Mortgage History
| Date | Status | Loan Amount | Loan Type |
|---|---|---|---|
| Open | $50,000 | New Conventional | |
| Closed | $25,000 | Credit Line Revolving | |
| Open | $240,000 | Purchase Money Mortgage |
Property History
| Date | Event | Price | Change | Sq Ft Price |
|---|---|---|---|---|
| 08/29/2025 08/29/25 | Sold | $720,000 | 0.0% | $600 / Sq Ft |
| 06/27/2025 06/27/25 | Pending | -- | -- | -- |
| 06/16/2025 06/16/25 | Off Market | $720,000 | -- | -- |
| 06/10/2025 06/10/25 | Price Changed | $689,000 | -5.5% | $574 / Sq Ft |
| 05/29/2025 05/29/25 | For Sale | $729,000 | -- | $608 / Sq Ft |
Tax History Compared to Growth
Tax History
| Year | Tax Paid | Tax Assessment Tax Assessment Total Assessment is a certain percentage of the fair market value that is determined by local assessors to be the total taxable value of land and additions on the property. | Land | Improvement |
|---|---|---|---|---|
| 2025 | $2,773 | $397 | $140 | $257 |
| 2024 | $2,773 | $408 | $143 | $265 |
| 2023 | $8,399 | $426 | $149 | $277 |
| 2022 | $8,399 | $418 | $147 | $271 |
| 2021 | $9,987 | $443 | $155 | $288 |
| 2020 | $8,030 | $514 | $424 | $90 |
| 2019 | $7,527 | $551 | $419 | $132 |
| 2018 | $7,626 | $588 | $0 | $0 |
| 2017 | $5,128 | $597 | $454 | $143 |
| 2016 | $7,589 | $597 | $434 | $163 |
| 2015 | $2,283 | $597 | $434 | $163 |
| 2014 | $2,283 | $597 | $434 | $163 |
| 2013 | $2,245 | $625 | $454 | $171 |
Agents Affiliated with this Home
-
Lisa Strazzeri

Seller's Agent in 2025
Lisa Strazzeri
Signature Premier Properties
(516) 660-7243
2 in this area
53 Total Sales
-
Michael Farina

Buyer's Agent in 2025
Michael Farina
Signature Premier Properties
(516) 286-4489
2 in this area
51 Total Sales
Map
Source: OneKey® MLS
MLS Number: 863921
APN: 2089-56-151-00-0319-0
- 2007 Brook Place
- 2434 Martin Ave
- 2 Croydon Dr
- 195 Loines Ave
- 301 Margaret Blvd
- 10 Airway Dr
- 205 Howell St
- 405 Linden St
- 77 Nancy Blvd
- 123 Mitchell St
- 1776 Roberta Ln
- 105 Howell St
- 70 Nancy Blvd
- 2355 Mitchell Place
- 5 Oak Brook Ln
- 424 Albermarle Ave
- 204 Leonard St
- 2288 Locust St
- 239 Stephen St
- 1585 Dewey Ave
