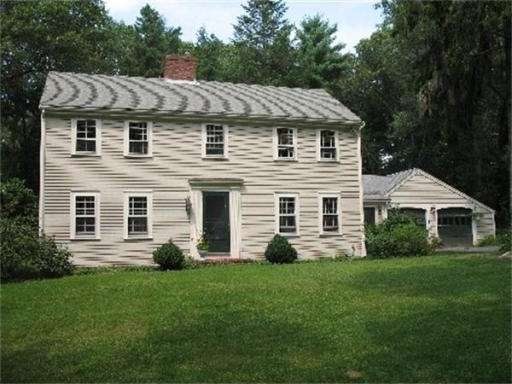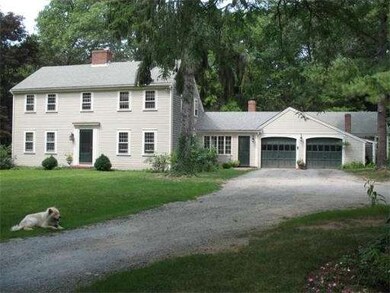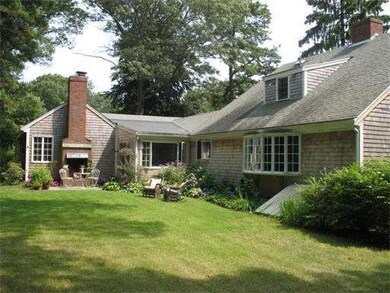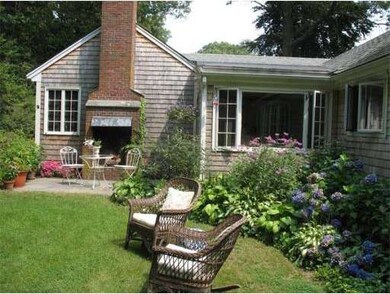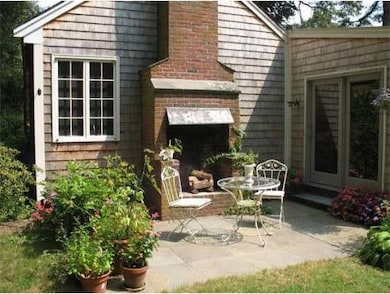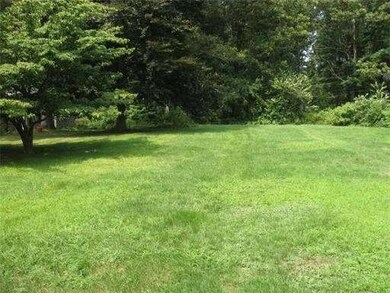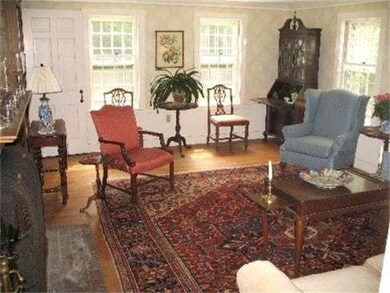
12 Wicked Hill Duxbury, MA 02332
About This Home
As of June 2012Welcome to Wicked Hill Lane nestled on a private lane in the heart of Duxbury. Walk to Halls Corner and Shipyard Beach from this traditional Saltbox Colonial with legal in-law. Newer kitchen and first floor full bath. Oak flooring 23' dining room w/built-ins. Lovely paneled formal fireplaced parlor as well as den with built-in bookshelves and as well as a 21' familyroom! Newer 5 bedroom septic.
Home Details
Home Type
Single Family
Est. Annual Taxes
$15,719
Year Built
1960
Lot Details
0
Listing Details
- Lot Description: Wooded, Shared Drive
- Special Features: None
- Property Sub Type: Detached
- Year Built: 1960
Interior Features
- Has Basement: Yes
- Fireplaces: 2
- Primary Bathroom: Yes
- Number of Rooms: 11
- Amenities: Shopping, Swimming Pool, Walk/Jog Trails, Golf Course
- Electric: 220 Volts
- Energy: Insulated Windows
- Flooring: Wood, Tile, Vinyl, Wall to Wall Carpet
- Insulation: Full
- Interior Amenities: Cable Available
- Basement: Full
- Bedroom 2: Second Floor, 13X12
- Bedroom 3: Second Floor, 10X10
- Bedroom 4: First Floor, 12X12
- Bedroom 5: First Floor, 15X10
- Bathroom #1: First Floor
- Bathroom #2: First Floor
- Bathroom #3: Second Floor
- Kitchen: First Floor, 10X8
- Living Room: First Floor, 17X13
- Master Bedroom: Second Floor, 18X14
- Master Bedroom Description: Hard Wood Floor
- Dining Room: First Floor, 23X11
- Family Room: First Floor, 21X14
Exterior Features
- Construction: Frame
- Exterior: Clapboard, Shingles
- Exterior Features: Patio, Gutters
- Foundation: Poured Concrete
Garage/Parking
- Garage Parking: Attached
- Garage Spaces: 2
- Parking: Off-Street
- Parking Spaces: 8
Utilities
- Heat Zones: 2
- Hot Water: Natural Gas
- Water/Sewer: City/Town Water, Private Sewerage
- Utility Connections: for Electric Range, for Electric Dryer
Condo/Co-op/Association
- HOA: No
Ownership History
Purchase Details
Home Financials for this Owner
Home Financials are based on the most recent Mortgage that was taken out on this home.Purchase Details
Home Financials for this Owner
Home Financials are based on the most recent Mortgage that was taken out on this home.Purchase Details
Home Financials for this Owner
Home Financials are based on the most recent Mortgage that was taken out on this home.Purchase Details
Purchase Details
Similar Homes in the area
Home Values in the Area
Average Home Value in this Area
Purchase History
| Date | Type | Sale Price | Title Company |
|---|---|---|---|
| Quit Claim Deed | -- | -- | |
| Deed | -- | -- | |
| Not Resolvable | $620,000 | -- | |
| Land Court Massachusetts | $650,000 | -- | |
| Leasehold Conv With Agreement Of Sale Fee Purchase Hawaii | $249,000 | -- |
Mortgage History
| Date | Status | Loan Amount | Loan Type |
|---|---|---|---|
| Open | $350,000 | Unknown | |
| Previous Owner | $314,000 | No Value Available | |
| Previous Owner | $170,000 | No Value Available | |
| Previous Owner | $200,000 | New Conventional | |
| Previous Owner | $103,000 | No Value Available | |
| Previous Owner | $65,000 | No Value Available | |
| Previous Owner | $215,500 | No Value Available | |
| Previous Owner | $152,800 | No Value Available |
Property History
| Date | Event | Price | Change | Sq Ft Price |
|---|---|---|---|---|
| 06/30/2025 06/30/25 | For Sale | $2,450,000 | +295.2% | $486 / Sq Ft |
| 06/27/2012 06/27/12 | Sold | $620,000 | -1.4% | $232 / Sq Ft |
| 04/19/2012 04/19/12 | Pending | -- | -- | -- |
| 03/30/2012 03/30/12 | For Sale | $629,000 | +1.5% | $236 / Sq Ft |
| 02/25/2012 02/25/12 | Off Market | $620,000 | -- | -- |
| 11/29/2011 11/29/11 | Price Changed | $629,000 | -3.1% | $236 / Sq Ft |
| 10/19/2011 10/19/11 | For Sale | $649,000 | -- | $243 / Sq Ft |
Tax History Compared to Growth
Tax History
| Year | Tax Paid | Tax Assessment Tax Assessment Total Assessment is a certain percentage of the fair market value that is determined by local assessors to be the total taxable value of land and additions on the property. | Land | Improvement |
|---|---|---|---|---|
| 2025 | $15,719 | $1,550,200 | $581,600 | $968,600 |
| 2024 | $14,292 | $1,420,700 | $498,400 | $922,300 |
| 2023 | $13,821 | $1,292,900 | $593,200 | $699,700 |
| 2022 | $14,982 | $1,166,800 | $527,200 | $639,600 |
| 2021 | $13,959 | $964,000 | $432,900 | $531,100 |
| 2020 | $13,302 | $907,400 | $339,700 | $567,700 |
| 2019 | $13,400 | $912,800 | $330,100 | $582,700 |
| 2018 | $12,962 | $855,000 | $292,600 | $562,400 |
| 2017 | $12,751 | $822,100 | $277,300 | $544,800 |
| 2016 | $12,424 | $799,000 | $254,200 | $544,800 |
| 2015 | $12,385 | $793,900 | $249,100 | $544,800 |
Agents Affiliated with this Home
-
Dawn Hadley

Seller's Agent in 2025
Dawn Hadley
Engel & Völkers , South Shore
(617) 834-7844
75 Total Sales
-
Liz Bone

Seller's Agent in 2012
Liz Bone
South Shore Sotheby's International Realty
(781) 934-2000
3 Total Sales
Map
Source: MLS Property Information Network (MLS PIN)
MLS Number: 71302577
APN: DUXB-000120-000116-000009
- 260 Washington St
- 157 Washington St
- 14 Wadsworth Ln
- 68 Depot St
- 338 Washington St
- 265 Surplus St
- 0 Standish St
- 5 Fieldstone Farm Way
- 15 Blodgett Ave
- 54 Marshall St
- 54 Chapel St
- 561 Washington St
- 29 Pine Ridge Ln
- 79 Myles View Dr
- 21 River Ln
- 65 Myles View Dr
- 251 Standish St
- 10 Hawthorn Hill
- 271 Marshall St
- 70 King Caesar Rd
