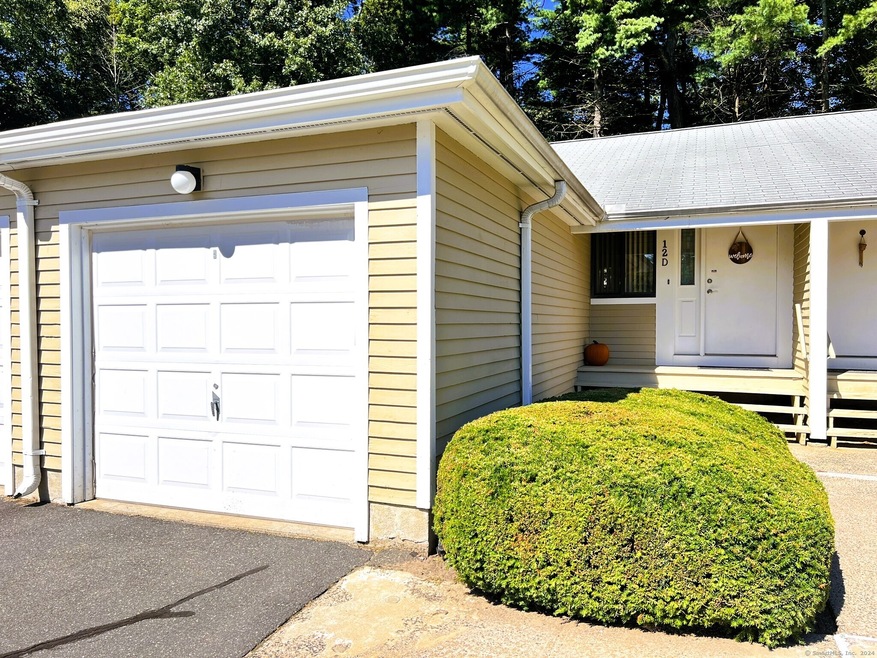
12 Wiggins Farm Dr Unit D Simsbury, CT 06070
Pine Hill NeighborhoodHighlights
- Open Floorplan
- Deck
- Attic
- Central School Rated A
- Ranch Style House
- Property is near shops
About This Home
As of October 2024Come see this beautifully maintained, rarely available ranch unit at Pine Hill Commons. 2 bedroom 2 bath with 1 car garage, CAIR, full basement and more!
Last Agent to Sell the Property
SalCal Real Estate Connections License #REB.0755701 Listed on: 09/12/2024
Property Details
Home Type
- Condominium
Est. Annual Taxes
- $4,328
Year Built
- Built in 1983
HOA Fees
- $688 Monthly HOA Fees
Home Design
- Ranch Style House
- Frame Construction
- Wood Siding
Interior Spaces
- 1,202 Sq Ft Home
- Open Floorplan
- Basement Fills Entire Space Under The House
- Attic or Crawl Hatchway Insulated
- Laundry on lower level
Kitchen
- Oven or Range
- Microwave
- Dishwasher
Bedrooms and Bathrooms
- 2 Bedrooms
- 2 Full Bathrooms
Parking
- 1 Car Garage
- Parking Deck
- Automatic Garage Door Opener
Outdoor Features
- Deck
Location
- Property is near shops
- Property is near a golf course
Schools
- Simsbury High School
Utilities
- Central Air
- Electric Water Heater
Listing and Financial Details
- Assessor Parcel Number 699432
Community Details
Overview
- Association fees include grounds maintenance, trash pickup, snow removal, property management, insurance
- 83 Units
- Property managed by Westford Property Managem
Pet Policy
- Pets Allowed
Ownership History
Purchase Details
Home Financials for this Owner
Home Financials are based on the most recent Mortgage that was taken out on this home.Purchase Details
Home Financials for this Owner
Home Financials are based on the most recent Mortgage that was taken out on this home.Purchase Details
Home Financials for this Owner
Home Financials are based on the most recent Mortgage that was taken out on this home.Similar Homes in the area
Home Values in the Area
Average Home Value in this Area
Purchase History
| Date | Type | Sale Price | Title Company |
|---|---|---|---|
| Warranty Deed | $218,000 | None Available | |
| Warranty Deed | $218,000 | None Available | |
| Warranty Deed | $180,000 | None Available | |
| Warranty Deed | $180,000 | None Available | |
| Executors Deed | $137,000 | None Available |
Mortgage History
| Date | Status | Loan Amount | Loan Type |
|---|---|---|---|
| Previous Owner | $109,500 | New Conventional | |
| Previous Owner | $10,000 | No Value Available |
Property History
| Date | Event | Price | Change | Sq Ft Price |
|---|---|---|---|---|
| 10/18/2024 10/18/24 | Sold | $218,000 | -9.1% | $181 / Sq Ft |
| 10/04/2024 10/04/24 | Pending | -- | -- | -- |
| 09/28/2024 09/28/24 | Price Changed | $239,900 | -4.0% | $200 / Sq Ft |
| 09/12/2024 09/12/24 | For Sale | $249,900 | +38.8% | $208 / Sq Ft |
| 09/30/2021 09/30/21 | Sold | $180,000 | +5.9% | $150 / Sq Ft |
| 09/13/2021 09/13/21 | Pending | -- | -- | -- |
| 09/10/2021 09/10/21 | For Sale | $169,900 | +24.0% | $141 / Sq Ft |
| 02/28/2020 02/28/20 | Sold | $137,000 | -7.1% | $114 / Sq Ft |
| 01/06/2020 01/06/20 | Pending | -- | -- | -- |
| 12/02/2019 12/02/19 | For Sale | $147,500 | -- | $123 / Sq Ft |
Tax History Compared to Growth
Tax History
| Year | Tax Paid | Tax Assessment Tax Assessment Total Assessment is a certain percentage of the fair market value that is determined by local assessors to be the total taxable value of land and additions on the property. | Land | Improvement |
|---|---|---|---|---|
| 2025 | $4,718 | $138,110 | $0 | $138,110 |
| 2024 | $4,328 | $129,920 | $0 | $129,920 |
| 2023 | $4,134 | $129,920 | $0 | $129,920 |
| 2022 | $3,916 | $101,360 | $0 | $101,360 |
| 2021 | $3,916 | $101,360 | $0 | $101,360 |
| 2020 | $3,759 | $101,360 | $0 | $101,360 |
| 2019 | $3,783 | $101,360 | $0 | $101,360 |
| 2018 | $3,810 | $101,360 | $0 | $101,360 |
| 2017 | $3,635 | $93,790 | $0 | $93,790 |
| 2016 | $3,481 | $93,790 | $0 | $93,790 |
| 2015 | $3,481 | $93,790 | $0 | $93,790 |
| 2014 | $3,483 | $93,790 | $0 | $93,790 |
Agents Affiliated with this Home
-

Seller's Agent in 2024
Sal Calafiore
SalCal Real Estate Connections
(860) 604-6718
2 in this area
154 Total Sales
-

Buyer's Agent in 2024
Lisa Barall-Matt
Berkshire Hathaway Home Services
(860) 614-9650
4 in this area
187 Total Sales
-

Seller's Agent in 2021
Peter Meng
William Raveis Real Estate
(610) 972-2101
1 in this area
92 Total Sales
-
J
Seller's Agent in 2020
Joyce Krinitsky
Berkshire Hathaway Home Services
Map
Source: SmartMLS
MLS Number: 24045461
APN: SIMS-000012F-000103-000005A-003126-350
- 17 Wiggins Farm Dr Unit C
- 2 Middle Ln
- 5 Tamarack Ln
- 6 Mathers Crossing
- 603 Hopmeadow St
- 1 West St Unit 322
- 1 West St Unit 206
- 14 Old Mill Ct
- 6 Bradley Rd
- 6 Riverside Rd
- 15 Sand Hill Rd
- 40 Firetown Rd Unit 42
- 64 E Weatogue St
- 5 Talcott Mountain Rd
- 16 Springbrook Ln
- 2 Pennington Dr
- 15 Billingsgate Dr Unit 15
- 308 Hopmeadow St
- 32 Knoll Ln Unit 32
- 28 Carriage Dr Unit 28
